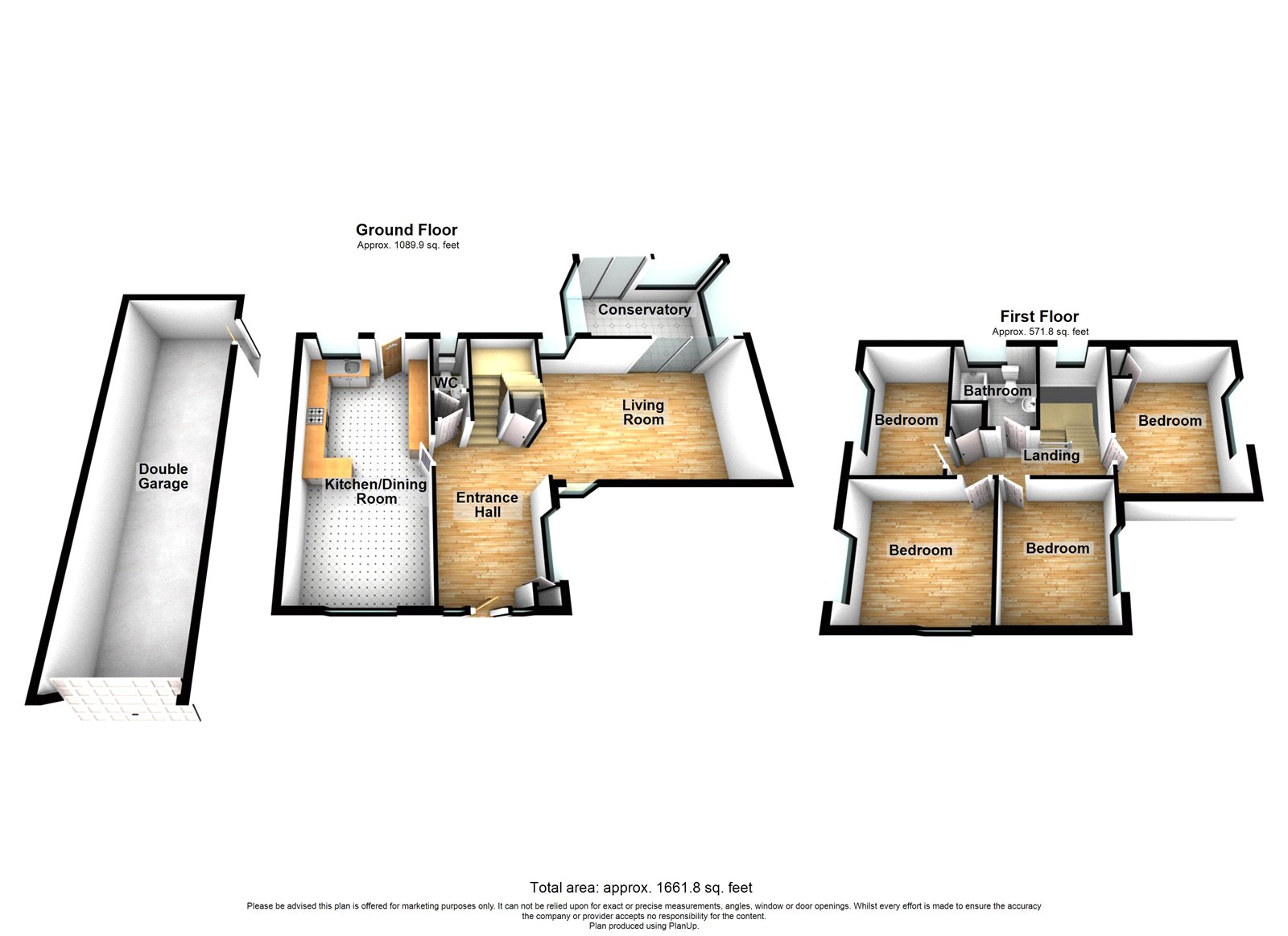Detached house for sale in Christmas Lane, High Halstow, Rochester, Kent ME3
* Calls to this number will be recorded for quality, compliance and training purposes.
Property features
- Village Location
- Off Street Parking
- Four Bedrooms
- Pond
- Cloakroom
- Double garage
- 1661.8Square feet
Property description
Introducing a one-of-a-kind four-bedroom property in the picturesque village of High Halstow. This distinctive home offers spacious living with four well-proportioned bedrooms, a large lounge, conservatory, and a stylish kitchen/diner. Additionally, it features a convenient WC and a family bathroom.
Outside, a large garage provides ample storage space, while the landscaped rear garden offers a serene retreat. A highlight of the property is the sizable pond and driveway, adding to its charm and character. Don't miss the opportunity to make this unique property your own in the desirable village of High Halstow.
Exterior
Front Garden: Pond. Pathway to front door.
Rear Garden; Main laid to lawn. Fencing. Shrubs and trees.
Garage: Up and over door. Supplied with power and light.
Key terms
High Halstow is a village and civil parish on the Hoo Peninsula in the unitary authority of Medway in South East England. The local parish council is High Halstow parish council and in the village is High Halstow primary academy . Within walking distance is a large sports field, cricket club and premier convenience store.
Ground Floor W/c (9' 7" x 2' 10" (2.92m x 0.86m))
Vinyl flooring, double glazed window to rear, low level w/c, sink basin with tap.
Entrance Hall: (11' 6" x 8' 9" (3.5m x 2.67m))
Carpet, double glazed door to side, double glazed front door.
Lounge: (17' 9" x 13' 8" (5.4m x 4.17m))
Carpet, double glazed window to front, side & rear, patio doors leading to conservatory, radiator, gas fire.
Conservatory (8' 11" x 13' 3" (2.72m x 4.04m))
Tiled flooring.
Kitchen/Diner: (10' 10" x 22' 11" (3.3m x 6.99m))
Vinyl flooring, double glazed window to front, double glazed door to rear & window, electric hob with extractor fan, sink drainer with mixer tap, intergrated fridge freezer, dish washer.
Landing:
Window to rear. Radiator. Carpet. Doors to:-
Bedroom One (10' 3" x 12' 10" (3.12m x 3.9m))
Carpet, radiator, double glazed window to side.
Bedroom Two (10' 10" x 8' 8" (3.3m x 2.64m))
Carpet, radiator, double glazed window to rear.
Bedroom Three (11' 2" x 10' 11" (3.4m x 3.33m))
Carpet, radiator, double glazed window to front.
Bedroom Four (7' 8" x 11' 6" (2.34m x 3.5m))
Carpet, double glazed window to side, radiator.
Bathroom: (9' 3" x 6' 10" (2.82m x 2.08m))
Tiled flooring, double glazed window to rear, panelled bath with two taps, towel rail.
Property info
For more information about this property, please contact
Robinson Michael & Jackson - Strood, ME2 on +44 1634 215644 * (local rate)
Disclaimer
Property descriptions and related information displayed on this page, with the exclusion of Running Costs data, are marketing materials provided by Robinson Michael & Jackson - Strood, and do not constitute property particulars. Please contact Robinson Michael & Jackson - Strood for full details and further information. The Running Costs data displayed on this page are provided by PrimeLocation to give an indication of potential running costs based on various data sources. PrimeLocation does not warrant or accept any responsibility for the accuracy or completeness of the property descriptions, related information or Running Costs data provided here.



























.png)

