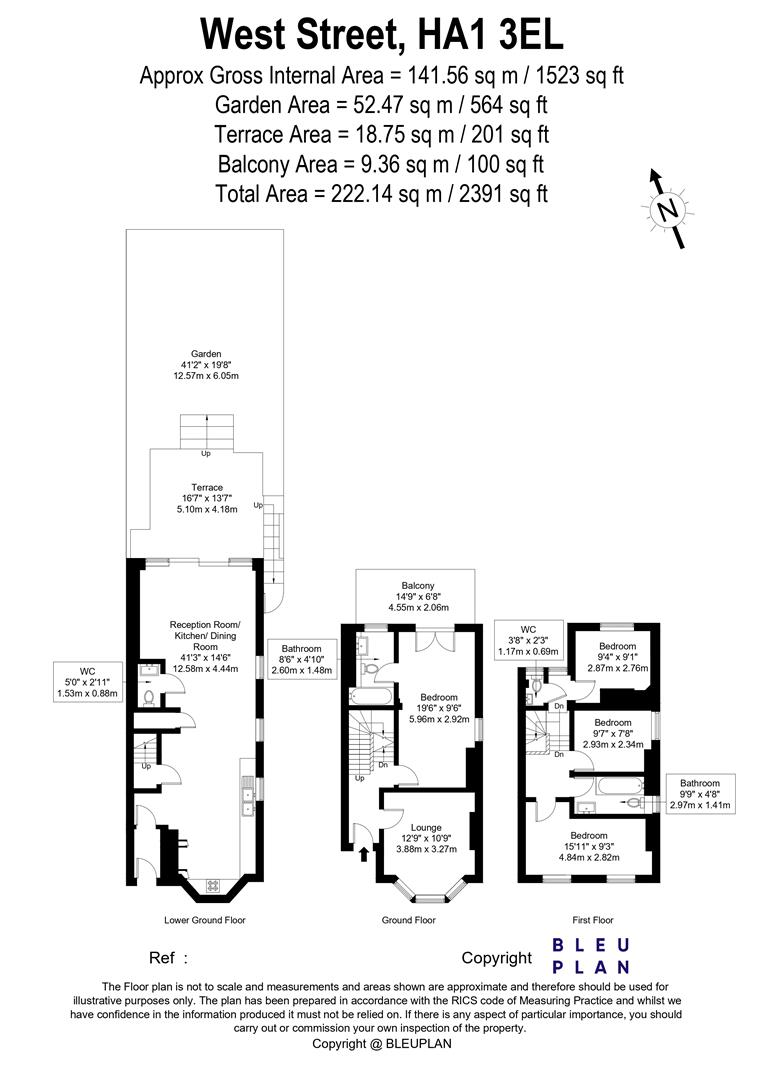Semi-detached house for sale in West Street, Harrow-On-The-Hill, Harrow HA1
* Calls to this number will be recorded for quality, compliance and training purposes.
Property features
- 4 bedroom victorian semi detached villa
- 37'3 x 14'5 kitchen/dining/family room with under floor heating
- Full width rear extension
- Master bedroom with en suite & french doors to roof terrace
- Fully refurbished through out 4 years ago
- 2 separate reception rooms
- 2 bathrooms (one en suite)
- 2 guest cloakrooms
- Arranged over 3 floors
Property description
An impressive 4 bedroom, 2 separate reception room, 2 bathroom, halls adjoining victorian semi detached villa completely refurbished around 4 years ago with accommodation arranged over 3 Floors and benefiting from a full width rear extension.
Stunning & well appointed 37'3 x 14'5 Kitchen/Dining/Family room with under floor heating & double doors to garden. The generous master bedroom measuring some 19'6 x 9'3 has an en suite bathroom and French doors leading to the roof terrace.
Separate Lounge, Gas central heating with Mega Flow pressured system, Double glazing, 2 Guest Cloakrooms, carpets and tiled flooring.
This sought after street lies within the atmospheric Conservation Area of harrow on the hill and is within a few minutes walking distance of the historic high street with its popular restaurants cafes & bars.
There is a short & pleasant walk over Church Fields to the nearby Metropolitan Underground & Chiltern Line station at the foot of the Hill, along with the excellent range of shops in Harrow Town Center.
There are many excellent private, state and church schools locally including St Anselms Catholic Primary school, Orley Farm Preparatory School, John Lyon (now co-ed) and of course the world-famous Harrow School.
Call sellers sole agents for further details.
Front Door
Entrance Hall
Lounge
Master Bedroom
French Doors to Roof Terrace
En Suite Bathroom
Stairs To Lower Ground Floor
Kitchen/Dining Room/Family Room
French doors to Garden.
Guest Cloakroom
First Floor
Bedroom Two
Bedroom Three
Bedroom Four
Bathroom
Guest Cloakroom
Outside
Rear Garden
Council Tax Band E
Epc Rating D
Property info
Floor Plan{2}79 West Street New (Id 15886).Jpg View original

For more information about this property, please contact
Wilson Hawkins, HA1 on +44 20 8022 6350 * (local rate)
Disclaimer
Property descriptions and related information displayed on this page, with the exclusion of Running Costs data, are marketing materials provided by Wilson Hawkins, and do not constitute property particulars. Please contact Wilson Hawkins for full details and further information. The Running Costs data displayed on this page are provided by PrimeLocation to give an indication of potential running costs based on various data sources. PrimeLocation does not warrant or accept any responsibility for the accuracy or completeness of the property descriptions, related information or Running Costs data provided here.



























.png)
