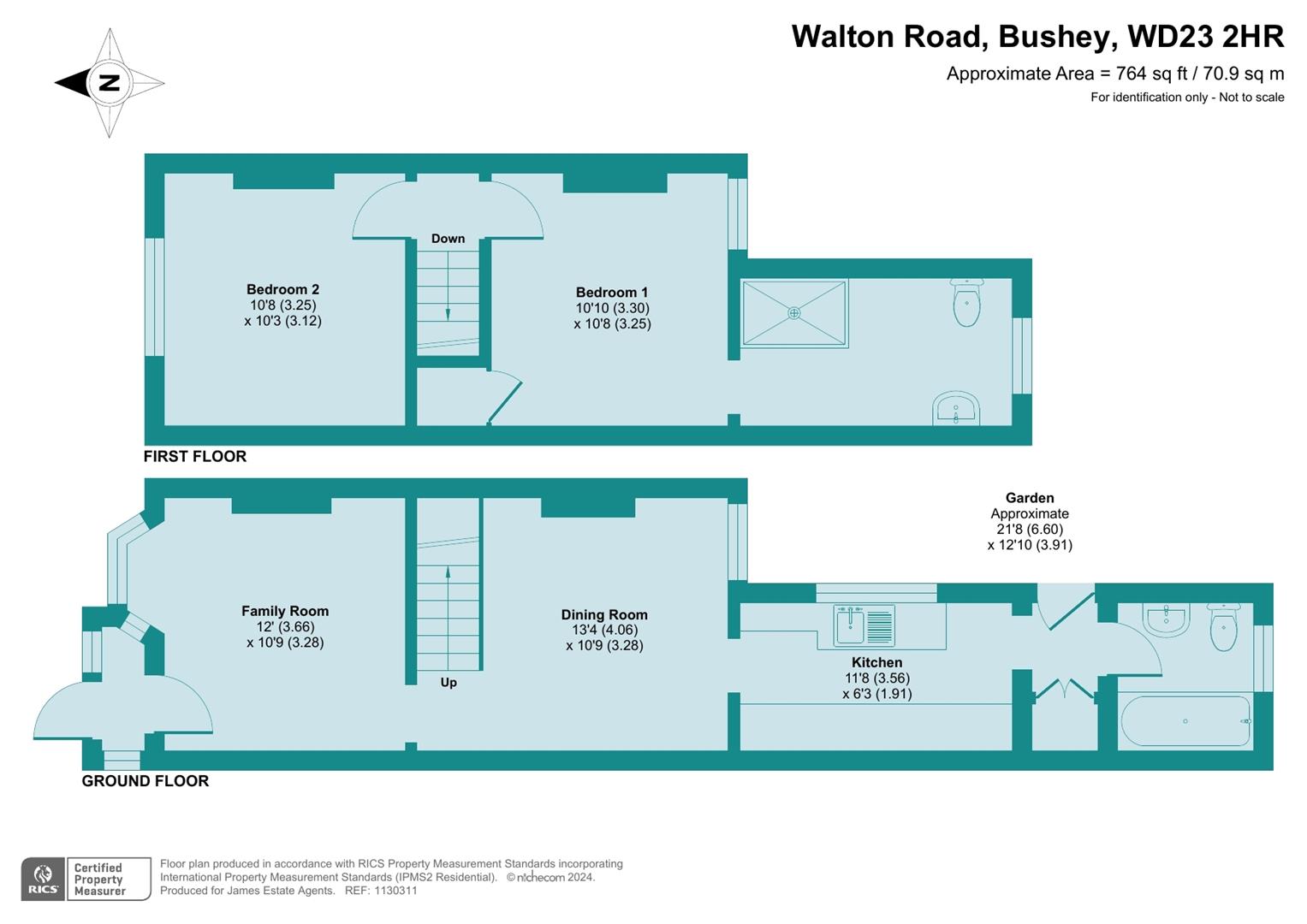End terrace house for sale in Walton Road, Bushey WD23
* Calls to this number will be recorded for quality, compliance and training purposes.
Property features
- No upper chain
- End of terrace Victorian cottage
- Modern kitchen with separate utility area
- 2 reception rooms
- Ground floor bathroom with white suite
- Contemporary shower room on first floor
- Two double bedrooms
- Secluded rear garden with service path to side
- Walkable distance to Watford Town Centre
Property description
No upper chain. A well presented two bed end of terrace cottage with period charm and character. Ground floor accommodation comprises of a modern kitchen, 2 reception rooms and family bathroom. To the first floor are two double bedrooms and a generous size contemporary shower room. Other benefits include gas central heating, double glazed windows and private rear garden with good access off the side passageway.
Situated in a prime location, this house provides permit parking. The convenience continues with the property being within walking distance to both Watford town centre and Watford High Street train station.
Don't miss the opportunity to make this lovely house your new home. Contact us today to arrange a viewing.
Entrance
Glazed porch door, additional door to front reception room.
Reception Room
Lounge - double glazed bay window with built-in window seat. Hard wood flooring.
Rear reception room - Period fire place, hard wood flooring, Stairs to first floor. Double glazed window to rear. Door way to kitchen.
Kitchen
Fitted with a range of wall and base units, wood worktops, stainless steel sink unit, 5 ring gas hob with extractor over, eye level oven. Space for tall fridge freezer and space for additional appliances. Double glazed window to the side elevation. Tiled flooring, Door to bathroom.
Bathrooms
Shower room - open corner shower unit, wash hand basin, WC and window to rear.
Bathroom - bath, WC and wash hand basin. Window to rear. Fully tiled walls and flooring.
Outside
Front - picket fence, path leading to glazed porch door. Alley way to the side of the property.
Rear - gated side access, paved patio leading to decked area, with pagoda, fully fenced boundaries.
Parking
Permit parking with restrictions. Mon - Sat 10.00 - 12.00 and 14.00 - 16.00 pm.
Local Authority
Watford Borough Council Band C
Additional Information
Heating - gas fired boiler providing hot water and central heating to radiators.
Windows - UPVC double glazed units.
Main service connection - all main service connections.
Broadband speeds : Standard15 Mbps1 MbpsGood Superfast80 Mbps20 MbpsGood Ultrafast1000 Mbps100 Mbps
Standard, Superfast & Ultrafast Broadband available
Mobile signal: EE, O2, Three, Vodafone - Likely to have good coverage
Agency Notes
Feedback - after all viewings we appreciate feedback either verbally or by email.
Offers - we are happy to discuss initial offers verbally but all formal offers should be in writing with the full name of purchasers, written evidence of deposit and mortgage amount, position/status of purchaser and any related or associated sale.
Property info
For more information about this property, please contact
James Estate Agents, WD3 on +44 1923 908865 * (local rate)
Disclaimer
Property descriptions and related information displayed on this page, with the exclusion of Running Costs data, are marketing materials provided by James Estate Agents, and do not constitute property particulars. Please contact James Estate Agents for full details and further information. The Running Costs data displayed on this page are provided by PrimeLocation to give an indication of potential running costs based on various data sources. PrimeLocation does not warrant or accept any responsibility for the accuracy or completeness of the property descriptions, related information or Running Costs data provided here.






















.png)
