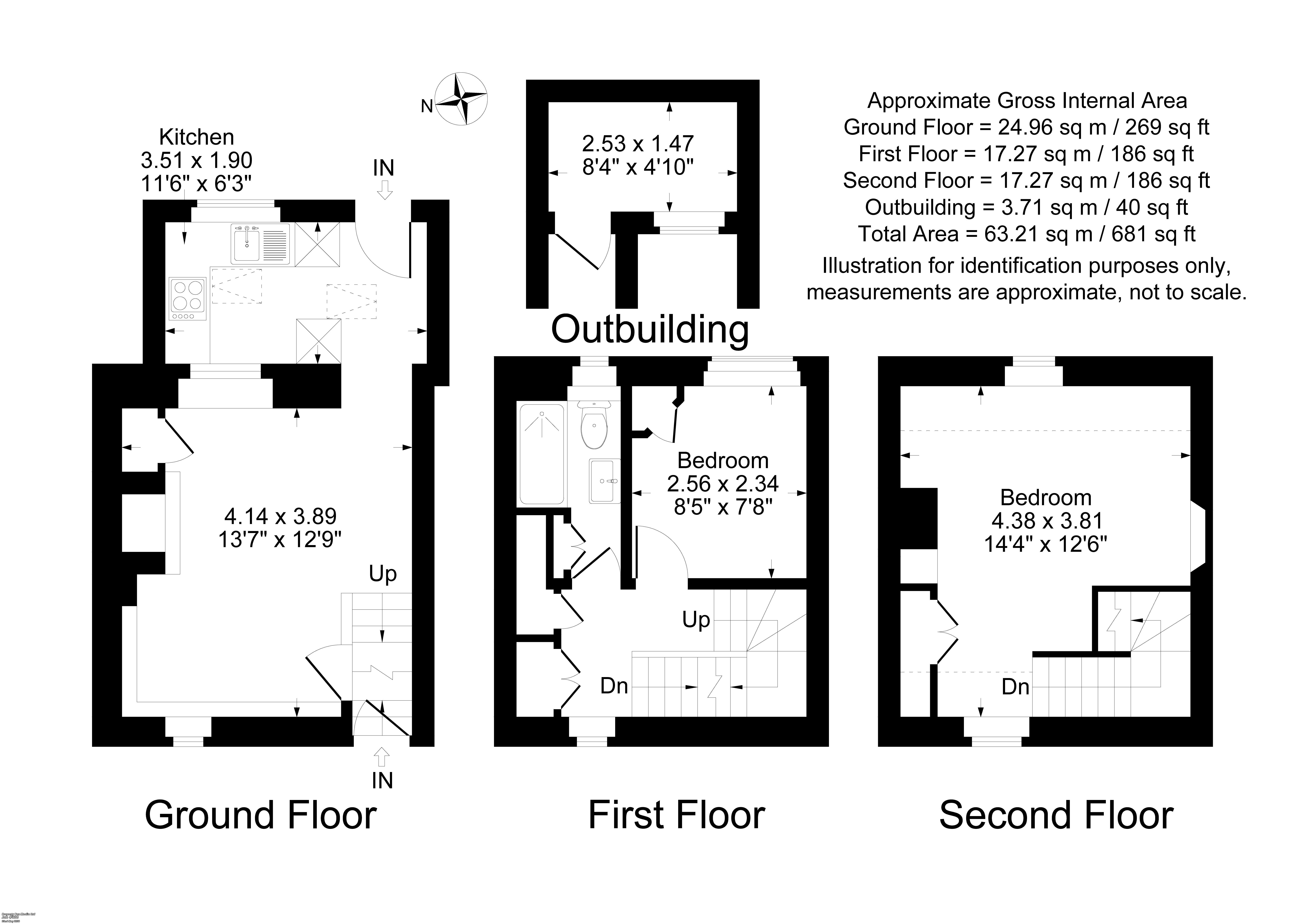Terraced house for sale in Bakers Lane, Swalcliffe, Banbury, Oxfordshire OX15
* Calls to this number will be recorded for quality, compliance and training purposes.
Property description
A Beautiful Two Bedroom Stone Cottage Which is Full of Charm and Character that has a Delightful Garden Backing onto a Flowing Stream and Open Countryside.
Current dates available for viewings - 30th May, 10th-19th June, please call to arrange a viewing on .
A Beautiful Two Bedroom Stone Cottage which is Full of Charm and Character that has a Delightful Garden Backing onto a Flowing Stream and Open Countryside.
Stable Front Door to
Entrance Area, Built in Cupboard, Steps up to First Floor Level, Steps Down to
Sitting Room
Attractive Log Burning Fire with Brick Chimney Breast and Slate Hearth, Slate Tiled Floor, Exposed Beam Ceiling, Double Glazed Windows to Front Aspect, Exposed Stone Wall, Built in Cupboards with Shelves Above, Built in Understairs Cupboard, Opening to Kitchen with Seat
Kitchen
Fitted with a Range of Matching Wall and Base Units with Wood Worksurfaces and Tiled Splashbacks, Slate Tiled Floor, Vaulted Ceiling with exposed Timber, Range of Multi Appliances including Electric Hob with Extractor Hood Above and Electric Oven Below, Integrated Fridge Freezer and Dishwasher, Room for Washing Machine, Double Glazed Velux Windows Above, Double Glazed Windows to Rear Aspect, Half Glazed Stable Door to Rear Garden, Exposed Stone Wall with opening Through to Sitting Room.
First Floor Landing
Double-glazed windows to Front Aspect, Built in Cupboard, Built in Airing Cupboard, Exposed Beam Ceiling, Stairs to Second Floor.
Bedroom One
Double Glazed Window to Rear aspect with Countryside View and Window Seat, Exposed Beam Ceiling, Built-in Wardrobe, Exposed Original Floor.
Shower room
Comprising of White Suite with Walk in Shower Cubicle with Rain Shower Over Hand Wash Basin, Low Level WC, Part Tiled Wall. Tiled Floor, Double Glazed Window to Rear Aspect with Countryside Views, Built in Cupboard.
Second Floor
Semi Vaulted Ceiling with Exposed Timbers, Original Exposed Wood Floor, Exposed Brick Chimney Breast, Exposed Stone Display Shelves with Exposed Timber Beam, Double Glazed Window to Front Aspect, Double Glazed Windows to Rear Aspect with Countryside Views. Built in Wardrobe.
Outside
Front Garden is Neatly Laid with Flower and Shrub Bed, Shared Gated Access to Rear Garden which is Fully Enclosed and with Flowing Stream and Backing onto Fields. Rear Garden is Laid to a Paved Patio with Well Stocked Flower and Shrub Beds and a Gravel Central Path that Leads Down to a Further Paved Seating Area and Summer House/Shed with Swing.
There is on Road Parking
The Property Benefits From Adax SolAire Electric Panel Heaters and MiHome Technology as well as Double Glazed Windows .<br /><br />Swalcliffe is a village and civil parish about 6 miles west of the town of Banbury in the English
county of Oxfordshire. Swalcliffe has one public house, The Stag's Head. There is also a
boarding school, Swalcliffe Park School, for boys with special educational needs. Swalcliffe
has a church, a village hall (available for public use) and is served by a bus connection to
Banbury and Stratford-Upon-Avon several times a day.
Distances
Banbury c. 6 miles
Chipping Norton c. 9 miles
Oxford c. 26 miles
Birmingham c. 58 miles
London c. 83 miles
M40J11 c. 7 miles
London (Marylebone) via Banbury c. 1 hour
Property info
For more information about this property, please contact
Mark David, OX15 on +44 1869 623948 * (local rate)
Disclaimer
Property descriptions and related information displayed on this page, with the exclusion of Running Costs data, are marketing materials provided by Mark David, and do not constitute property particulars. Please contact Mark David for full details and further information. The Running Costs data displayed on this page are provided by PrimeLocation to give an indication of potential running costs based on various data sources. PrimeLocation does not warrant or accept any responsibility for the accuracy or completeness of the property descriptions, related information or Running Costs data provided here.

























.png)

