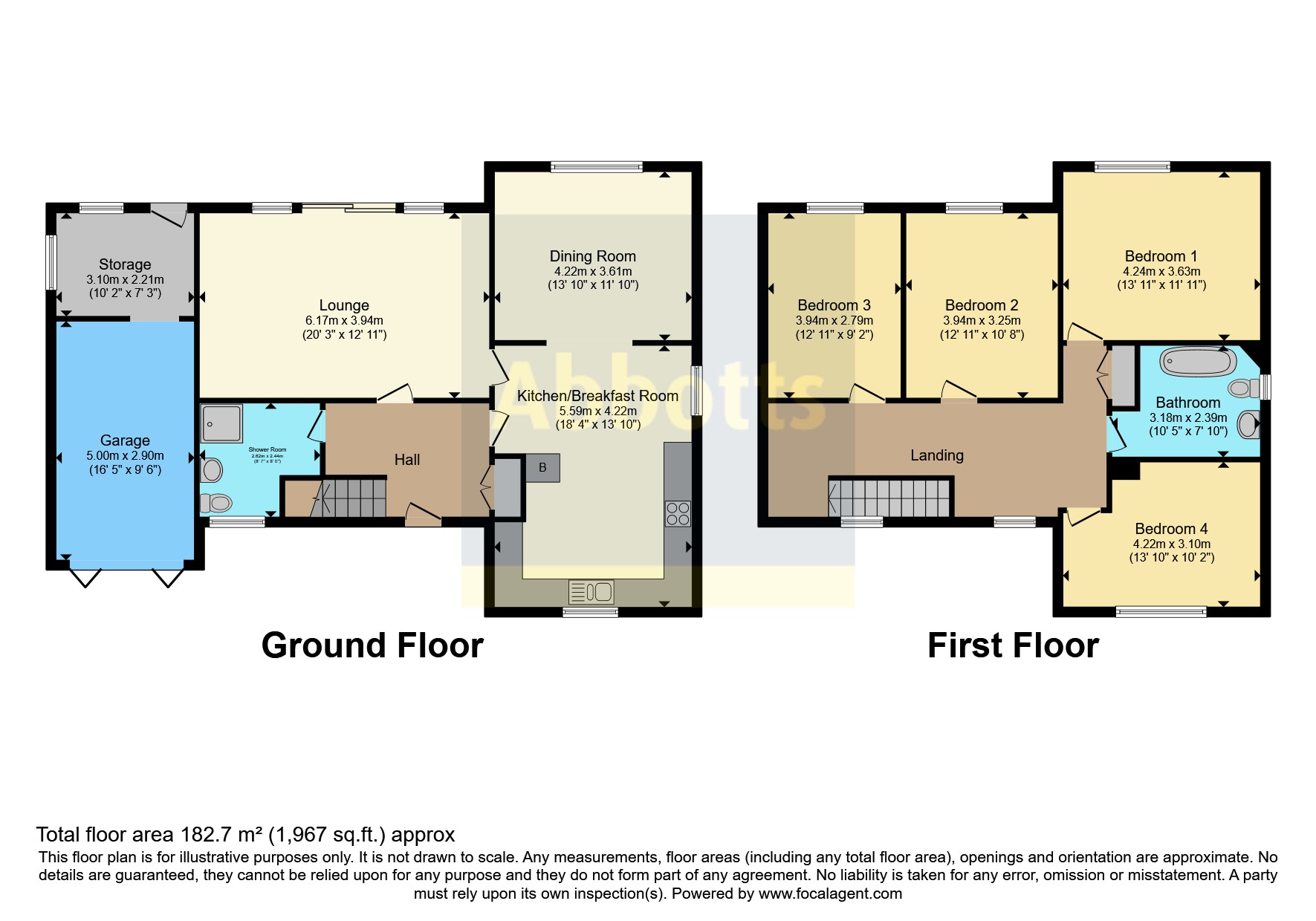Detached house for sale in Murrow Bank, Murrow, Wisbech, Cambridgeshire PE13
* Calls to this number will be recorded for quality, compliance and training purposes.
Property description
This impressive four-bedroom detached house, situated in the sought-after village of Murrow, offers an exceptional living experience for families seeking comfort and convenience. Boasting a spacious layout, the property comprises two generous reception rooms: A lounge with sliding door onto the rear garden and an dining room.
The seamless flow of the home is accentuated by the kitchen breakfast room, which connects to the dining area, enhancing the sense of openness and functionality. Adding to the convenience, a ground floor shower room is available for residents and guests alike.
Ascending to the first floor, you'll discover four generously sized bedrooms, providing ample space for rest and relaxation, along with a well-appointed family bathroom to serve the needs of the household.
Outside, the property continues to impress with its expansive rear garden, featuring a decked area and a section of lawn, offering an ideal space for outdoor activities and enjoying the peaceful surroundings, which overlook open fields.
The front of the property boasts a gated gravelled driveway, providing parking for multiple vehicles and leading to the garage, ensuring ample space for parking and storage.
Nestled in a tranquil non-estate location, this property offers a serene ambiance, while still providing easy access to major transportation routes such as the A47, enabling convenient travel to nearby cities like Peterborough, Kings Lynn, and Wisbech. With its combination of spacious interiors, great outdoor space, and convenient location, this property presents an ideal opportunity for those seeking a superb family home in a desirable village setting.
Entrance Hall
UPVC double glazed door to front, radiator, store cupboard, doors to ground floor shower room, lounge and kitchen/breakfast room, stairs leading to first floor
Lounge (6.17m x 3.94m)
UPVC double glazed sliding door to rear garden, two UPVC double glazed windows to rear, radiator
Kitchen/Breakfast Room (5.6m x 4.22m)
UPVC double glazed window to front, UPVC double glazed window to side, radiator, range of wall mounted and base fitted units, stainless steel sink, tiled splash backs, integral oven, hob with extractor over, plumbing for washing machine, plumbing for dish washer, space for fridge/freezer, archway leading to dining room
Dining Room (4.22m x 3.6m)
UPVC double glazed window to rear, radiator
Shower Room
UPVC double glazed window to front, WC, wash hand basin, shower cubicle
First Floor Landing
Two UPVC double glazed windows to front, airing cupboard, doors to all rooms
Bedroom One (4.24m x 3.63m)
UPVC double glazed window to rear, radiator
Bedroom Two (3.94m x 3.25m)
UPVC double glazed window to rear, radiator
Bedroom Three (3.94m x 2.8m)
UPVC double glazed window to rear, radiator
Bedroom Four
4.24m (max) x 3.1m - UPVC double glazed window to front, radiator
Bathroom
UPVC double glazed window to side, WC, wash hand basin, bath, part tiled walls
Garage (5m x 2.9m)
Doors to front, electric and lighting connected, leads to store area
Store Area (3.1m x 2.2m)
Window to side, window to rear, door to rear
Rear Garden
Decked seating area, section of lawn, overlooks fields
Outside Front
Gated gravelled driveway providing parking for multiple vehicles and leading to the garage
Property info
For more information about this property, please contact
Abbotts - King's Lynn Sales, PE30 on +44 1553 387892 * (local rate)
Disclaimer
Property descriptions and related information displayed on this page, with the exclusion of Running Costs data, are marketing materials provided by Abbotts - King's Lynn Sales, and do not constitute property particulars. Please contact Abbotts - King's Lynn Sales for full details and further information. The Running Costs data displayed on this page are provided by PrimeLocation to give an indication of potential running costs based on various data sources. PrimeLocation does not warrant or accept any responsibility for the accuracy or completeness of the property descriptions, related information or Running Costs data provided here.



























.png)
