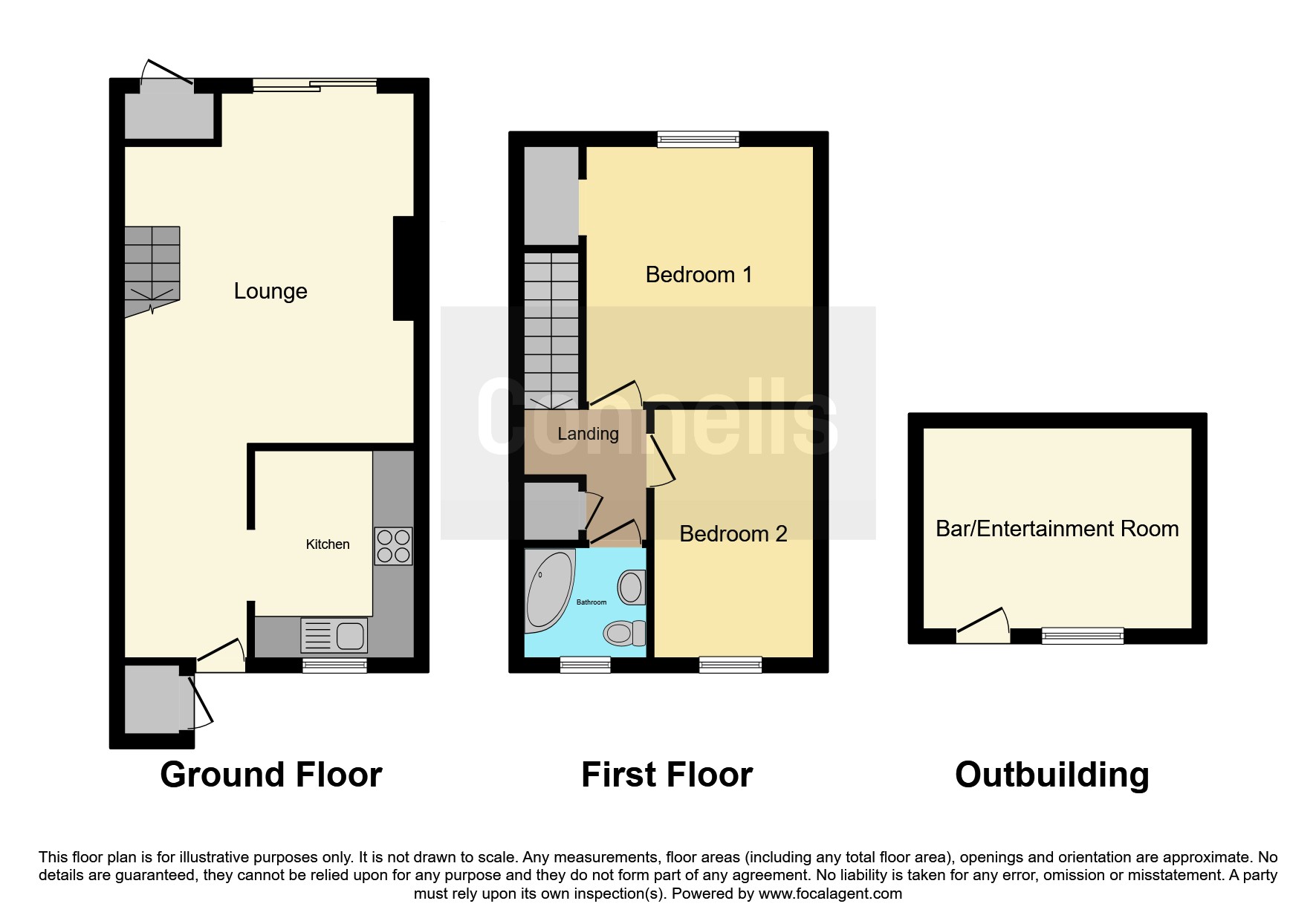Terraced house for sale in Drummond Close, Plymouth PL2
* Calls to this number will be recorded for quality, compliance and training purposes.
Property features
- No onward chain
- Close To Popular Local Schools
- Home Bar/Entertainment Room In Garden
- Modern Kitchen
- Double Glazing
- Gas Central Heating
- Allocated Parking
Property description
Summary
Discover the perfect combination of comfort and style in this well-maintained 2-bedroom home that ticks all the boxes. Nestled in a convenient location close to schools, this property offers a modern kitchen, allocated parking, and a delightful surprise - a timber built home bar/entertainment room!
Description
no onward chain - Situated in a desirable location, this property offers the best of both worlds - a quiet escape from the hustle and bustle of everyday life, while still being within easy reach of local amenities and schools. Whether you're looking to relax in your own private oasis or explore the vibrant community around you, this home provides the ideal setting for your lifestyle.
Step inside this inviting home and be greeted by a modern kitchen that is both functional and aesthetically pleasing. The sleek design and updated appliances create a welcoming space for whipping up delicious meals or enjoying your morning coffee in style.
The well-maintained interior of this property exudes a sense of warmth and comfort, with two double bedrooms providing peaceful retreats for relaxation. The thoughtful layout maximises space and natural light, creating a harmonious atmosphere that invites you to unwind and feel at ease.
But the real gem of this home lies outside, where you'll find an outbuilding in the garden that has been lovingly transformed into a home bar. Imagine hosting gatherings with friends and family in this unique space, sipping cocktails or enjoying a cold drink on a warm summer evening.
Lounge / Dining Space 24' 6" max x 13' 8" max ( 7.47m max x 4.17m max )
The current owner has opened up the original entrance hallway to create an attractive dining space which is conveniently situated next to the kitchen. Radiator. Opening through to the lounge. The lounge is a lovely bright space with double glazed sliding doors leading out to the rear garden. There is a feature fireplace and stairs rising to the first floor.
Kitchen 9' 10" x 7' 10" ( 3.00m x 2.39m )
The kitchen comprises of a range of wall and base units with roll edge worktops above. Integrated gas hob with a stainless steel extractor hood above. Integrated electric double oven. Tiled splashbacks. Sink with traditional style mixer tap. Space for a washing machine and an American style fridge freezer. Double glazed window to the front elevation. Inset spotlights.
Upstairs Landing
Radiator. Loft access hatch. Generous airing cupboard.
Bedroom 1 11' 11" plus wardrobes x 10' 6" ( 3.63m plus wardrobes x 3.20m )
Double bedroom with built in wardrobes and an additional walk in wardrobe. Radiator. Double glazed window to the rear elevation.
Bedroom 2 10' 3" x 7' 7" ( 3.12m x 2.31m )
Second double bedroom with double glazed window to the front elevation. Radiator.
Bathroom
Fully tiled walls with laminate flooring. Corner whirlpool bath, low level w.c. And wash hand basin. Heated towel rail. Obscured double glazed window to the front elevation.
Bar / Entertainment Room 12' 9" x 9' 3" ( 3.89m x 2.82m )
One of the unique selling points of this property is the timber built outbuilding which is a fantastic versatile space. It is currently set up with a bar area with a range of wall and base units with worktops above. Multiple power points including usb points. Electric heater. Double glazed window to the front elevation.
Outside
The property benefits from an allocated off road parking space.
To the rear is a fully enclosed garden with a sunny decked seating area. As well as the outbuilding there is also a storage shed.
1. Money laundering regulations - Intending purchasers will be asked to produce identification documentation at a later stage and we would ask for your co-operation in order that there will be no delay in agreeing the sale.
2: These particulars do not constitute part or all of an offer or contract.
3: The measurements indicated are supplied for guidance only and as such must be considered incorrect.
4: Potential buyers are advised to recheck the measurements before committing to any expense.
5: Connells has not tested any apparatus, equipment, fixtures, fittings or services and it is the buyers interests to check the working condition of any appliances.
6: Connells has not sought to verify the legal title of the property and the buyers must obtain verification from their solicitor.
Property info
For more information about this property, please contact
Connells - St Budeaux, PL5 on +44 1752 358054 * (local rate)
Disclaimer
Property descriptions and related information displayed on this page, with the exclusion of Running Costs data, are marketing materials provided by Connells - St Budeaux, and do not constitute property particulars. Please contact Connells - St Budeaux for full details and further information. The Running Costs data displayed on this page are provided by PrimeLocation to give an indication of potential running costs based on various data sources. PrimeLocation does not warrant or accept any responsibility for the accuracy or completeness of the property descriptions, related information or Running Costs data provided here.


























.png)
