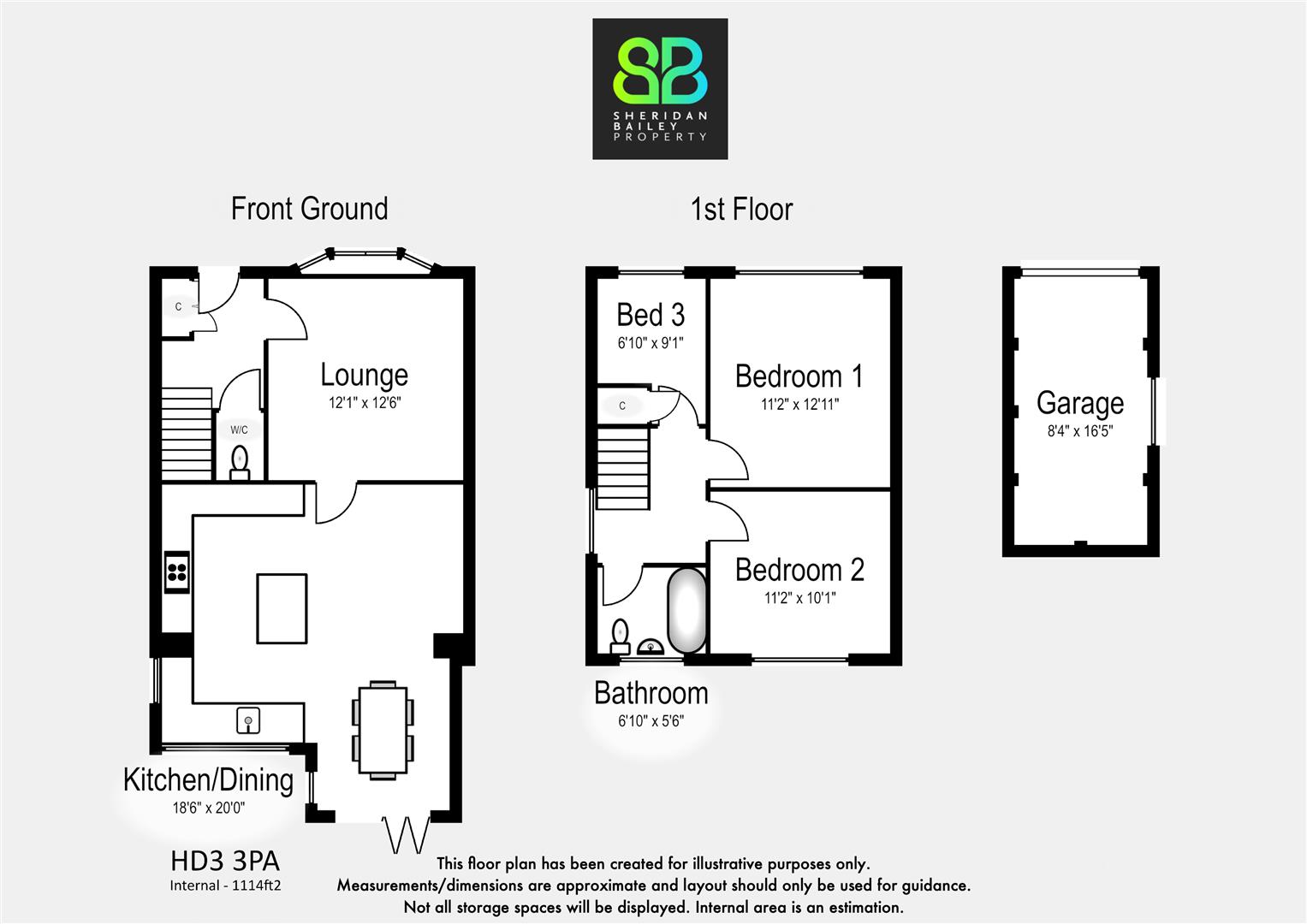Semi-detached house for sale in Crosland Road, Oakes, Huddersfield HD3
* Calls to this number will be recorded for quality, compliance and training purposes.
Property features
- Extended 3 bed semi detached property
- Fantastic contemporary open plan kitchen/dining/family room space.
- Expansive rear garden with decking areas
- Driveway for 4-5 vehicles plus detached garage
- Underfloor heating to hall and open plan living areas
- CCTV and alarm
Property description
Fantastic family home in Oakes, Huddersfield. This extended family home offers excellent space and flexible ground floor accommodation to suit family life. The large open plan living space to the rear of the property offers a contemporary styled kitchen with a range of integrated appliances and kitchen island. The space also benefits from a sitting area as well as a dining area easily accommodating a 6-8 seater table and chairs with patio doors leading out to decking area and gardens.
This property is not to be missed and early viewing is recommended
Entrance Hall
Welcoming tiled floor entrance hall with underfloor heating and built in cloaks storage. Staircase off to first floor landing and access to ground floor living accommodation.
Living Room
A light and spacious living room with large feature bow window. Wrought iron multi fuel fire and upright white contemporary style radiator. Great space for 2 double sofas and living room furniture.
Kitchen/ Dining / Family Room
An extension to the rear of the property has resulted in a fantastic space where the whole family can spend time together and where the indoors meets the outdoors with patio doors out the extensive decking area. This is the heart of the home. This space allows flexible living accommodation for future owners, however the size of the space currently accommodates a sitting area, large kitchen space and a dining area easily fitting a 6-8 seater dining table and chairs. The Kitchen is contemporary in style and is designed and fitted by local company daval furniture. It comprises a range of matching slate grey wall and base units with wooden worktops. There is an abundance of preparation space and surfaces along with a feature island/breakfast bar. Integrated appliances include, washing machine, dryer, dishwasher, neff double electric /mircowave combi oven and 5 burner gas hob with built in extractor and splashbacks. Stainless steel sink and drainer with mixer tap. There is also housing for an American fridge freezer. There is an abundance of natural light flooding into the space from the patio doors to the rear as well as a large feature window and a side elevation window in the kitchen area.
Downstairs Wc
The property benefits from a downstairs WC just off the entrance hall with underfloor heating and extractor.
Stairs To First Floor Landing
Window to side elevation allows for good natural light onto the landing area. Access to partially boarded loft for storage with loft ladders.
Master Bedroom
Generously sized double bedroom with large window to front elevation. Ample space of a quadruple door wardrobe and bedroom furniture
Bedroom 2
Good sized double bedroom with views to rear garden
Bedroom 3
Single bedroom, upright contemporary radiator and window to front elevation.
External Areas
The property benefits from a large tarmac driveway with parking for up to 4-5 vehicles, plus a single detached garage towards the rear of the property. The garage door is electrically operated and has a power supply. The rear garden of the property is expansive with a large decking area immediately outside the patio doors, perfect for BBQ's and outdoor entertaining. Steps down lead to area of artificial lawn and then onward again to a further decked area at the back of the garden. This really is a good sized plot for the family.
Property info
For more information about this property, please contact
SHERIDAN BAILEY PROPERTY LTD, HD2 on +44 1422 298271 * (local rate)
Disclaimer
Property descriptions and related information displayed on this page, with the exclusion of Running Costs data, are marketing materials provided by SHERIDAN BAILEY PROPERTY LTD, and do not constitute property particulars. Please contact SHERIDAN BAILEY PROPERTY LTD for full details and further information. The Running Costs data displayed on this page are provided by PrimeLocation to give an indication of potential running costs based on various data sources. PrimeLocation does not warrant or accept any responsibility for the accuracy or completeness of the property descriptions, related information or Running Costs data provided here.


































.png)

