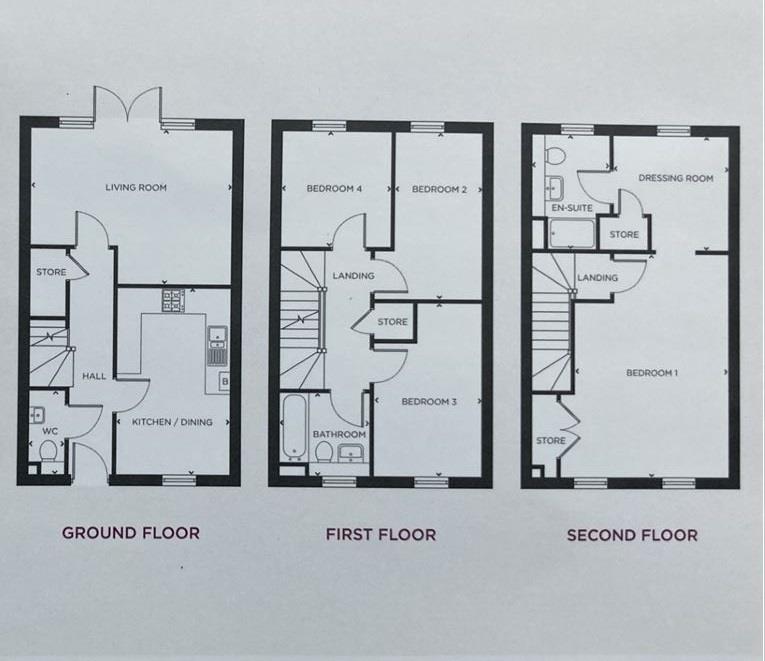Semi-detached house for sale in Butler Street, Manchester M40
* Calls to this number will be recorded for quality, compliance and training purposes.
Property features
- Four Bedroom Semi Detached
- 5 Car Driveway
- Electric Charging Point
- Front and Rear Garden
- Two Bathrooms Plus W/C
- Well Presented Throughout
- Large Master Suite with Dressing Room Occupying Top Floor
- Close To Ancoats Marina and Northern Quarter
- Three Storey
Property description
Jordan Fishwick are pleased to offer for sale this stunning three storey, four bedroom semi detached house on Butler Street, part of the new Lovell Homes development between Ancoats and Miles Platting. The house was completed in October 2022 and is still under its original 2 year warranty. The house has been lovingly cared for and is ready for the next buyer to move straight on in. There is a large rear garden, driveway with space for 5 cars, plus an ev charging point. The property is well located just a 5 minute walk to New Islington Marina, 10 minutes walk from a supermarket, gyms, bars and restaurants. The house briefly comprises: Entrance hall, kitchen/diner, living room, downstairs W.C. To the first floor, 3 bedrooms and family bathroom. The master suite spans the top floor and includes a dressing area, and en-suite shower room. Internal fittings including sockets, switches, wall tiles and floor tiles are platinum Lovell specification so you will need to view early to avoid disappointment.
Entrance Hall
Amtico flooring. Access to all ground floor rooms. Storage cupboard.
W/C
Amtico flooring. Low level W/C. Sink with mixer tap.
Kitchen/Diner (4.54 x 2.79 (14'10" x 9'1"))
Range of wall and base units with sandstone worktops over. Integrated Bosch appliances including fridge/freezer, oven, and additional microwave/oven. Space and plumbing for washing machine and dishwasher. Bosch cooker with 5 ring induction hob over and extractor fan. Sink with Rangemaster pull-out spray tap. Amtico flooring. Spotlights. Radiator.
Living Room (4.95 x 3.76 (16'2" x 12'4"))
Fitted carpet. Door leading to garden. Ceiling light. TV point. Radiator.
Bedroom Two (4.21 x 2.69 (13'9" x 8'9"))
Fitted carpet. Ceiling light. Radiator.
Bedroom Three (4.09 x 2.17 (13'5" x 7'1"))
Fitted carpet. Ceiling light. Radiator.
Bedroom Four (2.86 x 2.66 (9'4" x 8'8"))
Fitted carpet. Ceiling light. Radiator.
Bathroom (2.14 x 1.90 (7'0" x 6'2"))
Tiled bathroom suite with low level W/C, sink with mixer tap, bath with mixer shower over. Vanity cupboard with mirror. Shaver point. Heated towel rail.
Bedroom One (5.44 x 3.79 (17'10" x 12'5"))
Fitted carpet. Ceiling light. Radiator. Built in cupboard.
En-Suite (2.86 x 1.95 (9'4" x 6'4"))
Tiled en-suite with low level W/C, sink with mixer tap, shower cubical with mixer shower. Heated towel rail.
Dressing Room (2.88 x 2.86 (9'5" x 9'4"))
Space for wardrobes and dressing table.
Externally
Front and rear garden. Shed include. Ev charging point. Double glazed. Gas central heating. Fully alarmed (controlled by code, fob or smartphone).
Additional Information
Lease - 250 years from Jan 2017
Ground rent - Peppercorn
No service charges payable
Property info
For more information about this property, please contact
Jordan Fishwick LLP, M3 on +44 161 506 5590 * (local rate)
Disclaimer
Property descriptions and related information displayed on this page, with the exclusion of Running Costs data, are marketing materials provided by Jordan Fishwick LLP, and do not constitute property particulars. Please contact Jordan Fishwick LLP for full details and further information. The Running Costs data displayed on this page are provided by PrimeLocation to give an indication of potential running costs based on various data sources. PrimeLocation does not warrant or accept any responsibility for the accuracy or completeness of the property descriptions, related information or Running Costs data provided here.





























.png)
