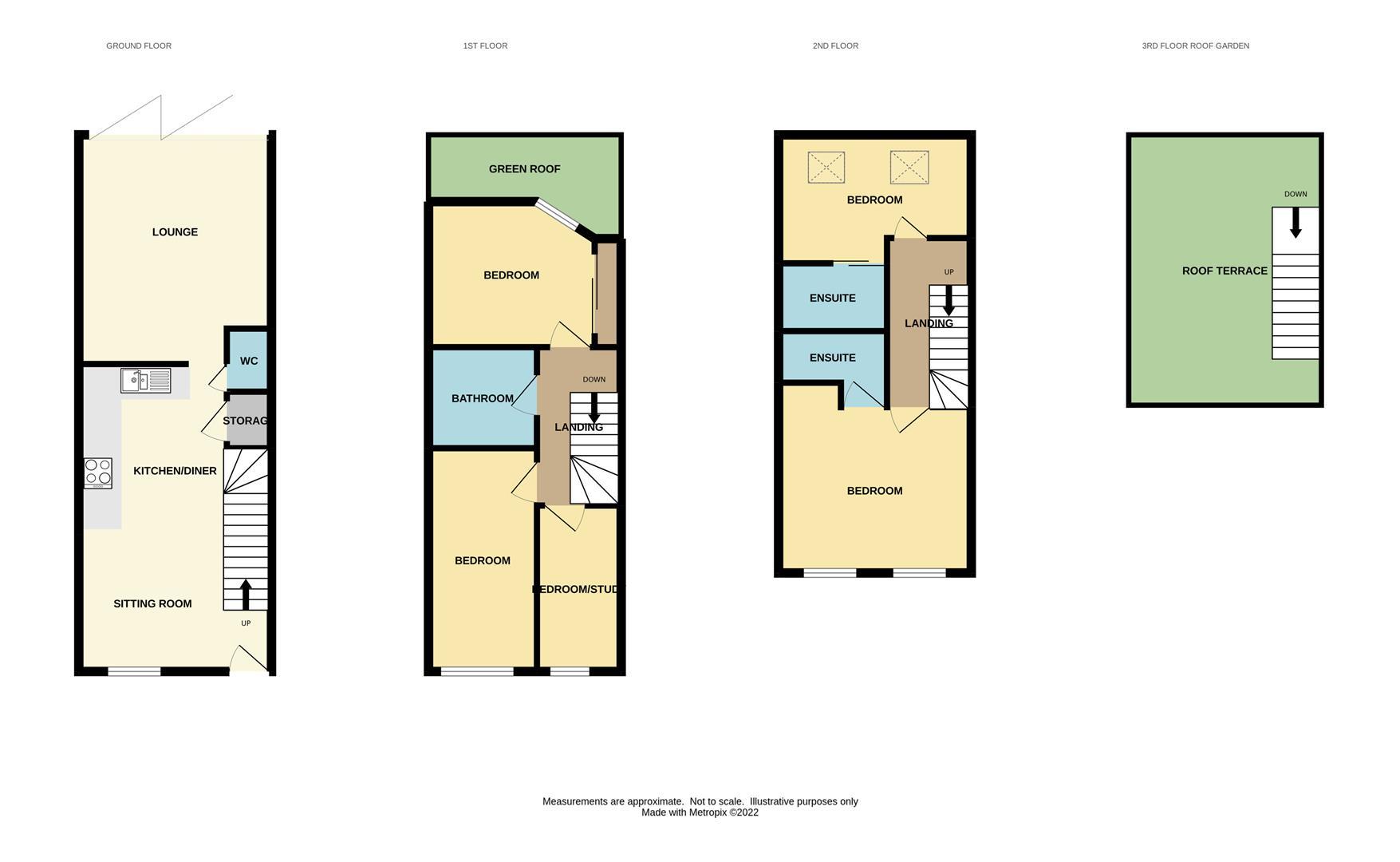End terrace house for sale in New Islington Gardens, Snell Street, Manchester M4
* Calls to this number will be recorded for quality, compliance and training purposes.
Property features
- Four Bedroom Townhouse
- New Build Development
- 1514 Sq Ft
- Driveway With ev Charging Point
- 10 Year Warranty
- Additional Study/Occasional 5th Bedroom
- Step Free Rear Garden
- 30m2 Private Roof Terrace
- High Spec Throughout
- £12,000 worth of flooring included!
Property description
*last plot remaining - £12,000 worth of flooring included!*
Jordan Fishwick are pleased to offer for sale a selection of four bedroom end townhouse with additional study/office. The townhouse is a perfect addition to Ancoats with its easy access to New Islington tram stop, Ancoats Marina and the nearby Northern Quarter. Spanning across 1410 sq ft of living space, you will find open plan/kitchen/diner/sitting room, W/C, lounge with doors leading step free on to the rear garden. Four double bedrooms, two with en-suite, study room/occasional 5th bedroom, a well appointed master bathroom and the pièce de résistance, a beautiful 30m2 (including staircase entrance) private roof terrace. The property also benefits from a driveway fitted with a ev charging point with enough space for 2 small cars/one large.
Technical Specification
The development is a high quality sustainable development using passive and low energy design technologies to reduce the energy demand and therefore reducing CO2 emissions. The outcome is a development which outperforms Building Regulations (Part L1A 2010) requirements by 39.18%.
The scheme achieves this by way of the following:
•High performance glazing to reduce solar and transmission gains
•Improved thermal performance of the buildings
•Mechanical Ventilation Heat Recovery systems with 88% efficiency
•Low carbon Air Source Heat Pumps for heating and hot water
•Very low building air leakage rate
•Low energy lighting
•No fossil fuels
•ev charging points
•Planting of 14 semi-mature trees
Kitchens & Bathrooms
Contemporary kitchens will be installed, hand made in Yorkshire; complete with the following appliances. Zanussi 70/30 Fridge Freezer, Zanussi 60cm Integrated Dishwasher, Zanussi 60cm Induction Hob, Zanussi Single Oven S/S, Zanussi Microwave, Zanussi Canopy, Athena tap and undermounted sink. The worktops are Hanex®solid surface, non-porus and antibacterial and are impervious to the growth of bacteria, e.coli, mould and mildew. Sanitaryware throughout the bathrooms will comprise of Duravit and Hansgrohe fittings.
Additional Information
CGIs used for illustrative purposes only.
Freehold. No service or communal charges payable.
The EPC is estimated at 92+ Rating A but will be confirmed prior to completion.
Fibre to the Premises (FTTP) technology, enabling ultrafast speeds for new homeowners, delivering speeds of up to 1Gbps - 24 times faster than the UK average - full fibre provides a future-proof selling feature for your new home.
Kitchen/Diner/Sitting Room (6.52 x 4.48 (21'4" x 14'8"))
Living Room (4.48 x 4.10 (max) (14'8" x 13'5" (max)))
Downstairs W/C
First Floor
Bedroom One (3.35 x 2.37 (10'11" x 7'9"))
Bedroom Two (4.48 x 3.01 (max) (14'8" x 9'10" (max)))
Bathroom
Second Floor
Study/Bedroom Five (2.47 x 1.94 (8'1" x 6'4"))
Bedroom Three (4.48 x 3.07 (max) (14'8" x 10'0" (max)))
En-Suite (2.10 x 1.45 (6'10" x 4'9"))
Bedroom Four (4.48 x 3.36 (max) (14'8" x 11'0" (max)))
En-Suite (2.10 x 1.45 (6'10" x 4'9"))
Third Floor
Roof Terrace
They’re 30m2 (including the area of the stair entrance).
Externally
Off road parking and ev charging for one vehicle. Enclosed rear garden with patio and lawn.
Property info
For more information about this property, please contact
Jordan Fishwick LLP, M3 on +44 161 506 5590 * (local rate)
Disclaimer
Property descriptions and related information displayed on this page, with the exclusion of Running Costs data, are marketing materials provided by Jordan Fishwick LLP, and do not constitute property particulars. Please contact Jordan Fishwick LLP for full details and further information. The Running Costs data displayed on this page are provided by PrimeLocation to give an indication of potential running costs based on various data sources. PrimeLocation does not warrant or accept any responsibility for the accuracy or completeness of the property descriptions, related information or Running Costs data provided here.





























.png)
