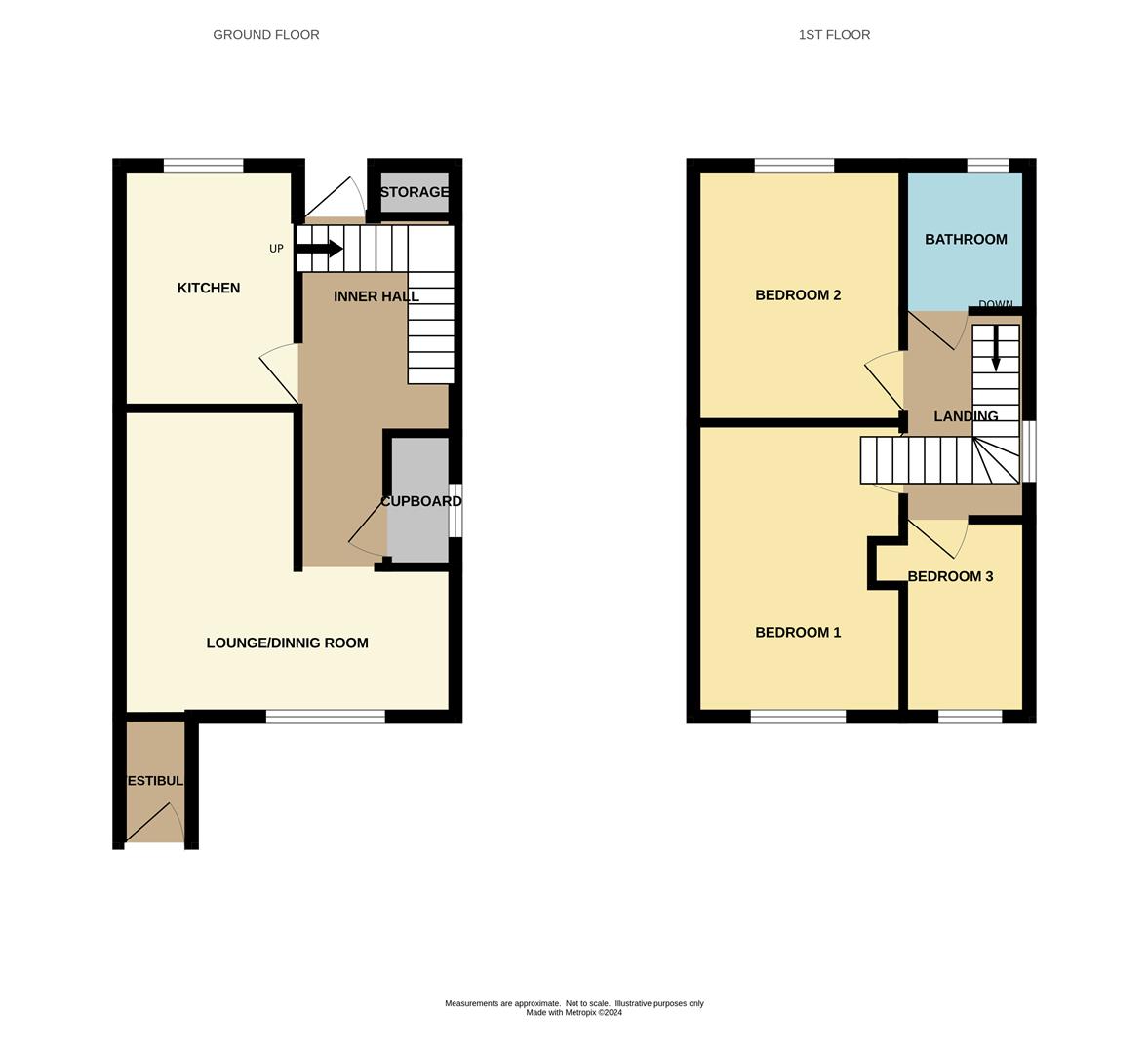Mews house for sale in Barnett Drive, Salford M3
* Calls to this number will be recorded for quality, compliance and training purposes.
Property description
This beautifully maintained and decorated three bedroom end townhouse is tucked away at the end of a dead end and opposite an Ofsted rated primary school. The property itself has an entrance vestibule, L-shaped living/Dining room, inner hallway with understairs storage, modern shaker style kitchen with built in oven, hob and extractor. Door leading to rear porch and out into the garden. On the first floor there are two large double bedrooms, good size third bedroom and updated white three piece suite. Upvc double glazing and gas fired central heating. The drive offers off road parking and has gates leading to the rear. The side and rear garden are considerably larger than you would expect, all enclosed offering excellent privacy. EPC rating C. Council Tax Band A.
The house is approximately a 6-8 minute walk from the Salford University and Salford Central Station. With the City Centre only minutes further on. It has two primary schools on its doorstep and gp Surgery. Local shops and superstores are all within a reasonable commute.
Entrance Vestibule
Entrance door with laminate wood flooring, door to-
Living/Dining Room (5.47 x 4.83 (17'11" x 15'10"))
This L-shaped room has a feature plaster and living flame gas fire, dado rail and radiators. Laminate wood flooring, tv point. Arch to-
Inner Hall
Understair storage space with double glazed window, laminate flooring, Upvc glazed back door, staircase to the first floor and door to-
Kitchen (2.99 x 2.52 (9'9" x 8'3"))
Upvc double glazed window. This modern shaker style kitchen has wall and base units, one and a half sink unit, gas hob, electric oven and extractor hood. Mirrored tiled splash backs and tiled floor. Vertical radiator.
First Floor
Access to
Bedroom One (4.07 x 3.96 (13'4" x 12'11"))
Upvc double glazed window. Laminate flooring with a range of built in wardrobes offering ample storage. Radiator.
Bedroom Two (3.56 x 3.01 (11'8" x 9'10"))
Upvc double glazed window. Radiator and painted floorboards.
Bedroom Three (2.83 x 2.37 (9'3" x 7'9"))
Upvc double glazed window. Laminate flooring and radiator.
Bathroom (1.69 x 2.01 (5'6" x 6'7"))
Upvc double glazed window. Three piece white suite with electric shower over the bath, wash hand basin and w.c. Part tiled and wood cladding to the walls, chrome heated towel radiator.
Externally
The property benefits from off road parking to the front and well maintained front garden. The rear and side garden is larger than you would expect with a house this close to the City. Wooden decking, three sheds, lawns and borders. Walled and screened by trees offering a good degree of privacy.
Additional Information
Freehold Property
Service Charges Nil
Ground Rent Nil
Property info
For more information about this property, please contact
Jordan Fishwick LLP, M3 on +44 161 506 5590 * (local rate)
Disclaimer
Property descriptions and related information displayed on this page, with the exclusion of Running Costs data, are marketing materials provided by Jordan Fishwick LLP, and do not constitute property particulars. Please contact Jordan Fishwick LLP for full details and further information. The Running Costs data displayed on this page are provided by PrimeLocation to give an indication of potential running costs based on various data sources. PrimeLocation does not warrant or accept any responsibility for the accuracy or completeness of the property descriptions, related information or Running Costs data provided here.






























.png)
