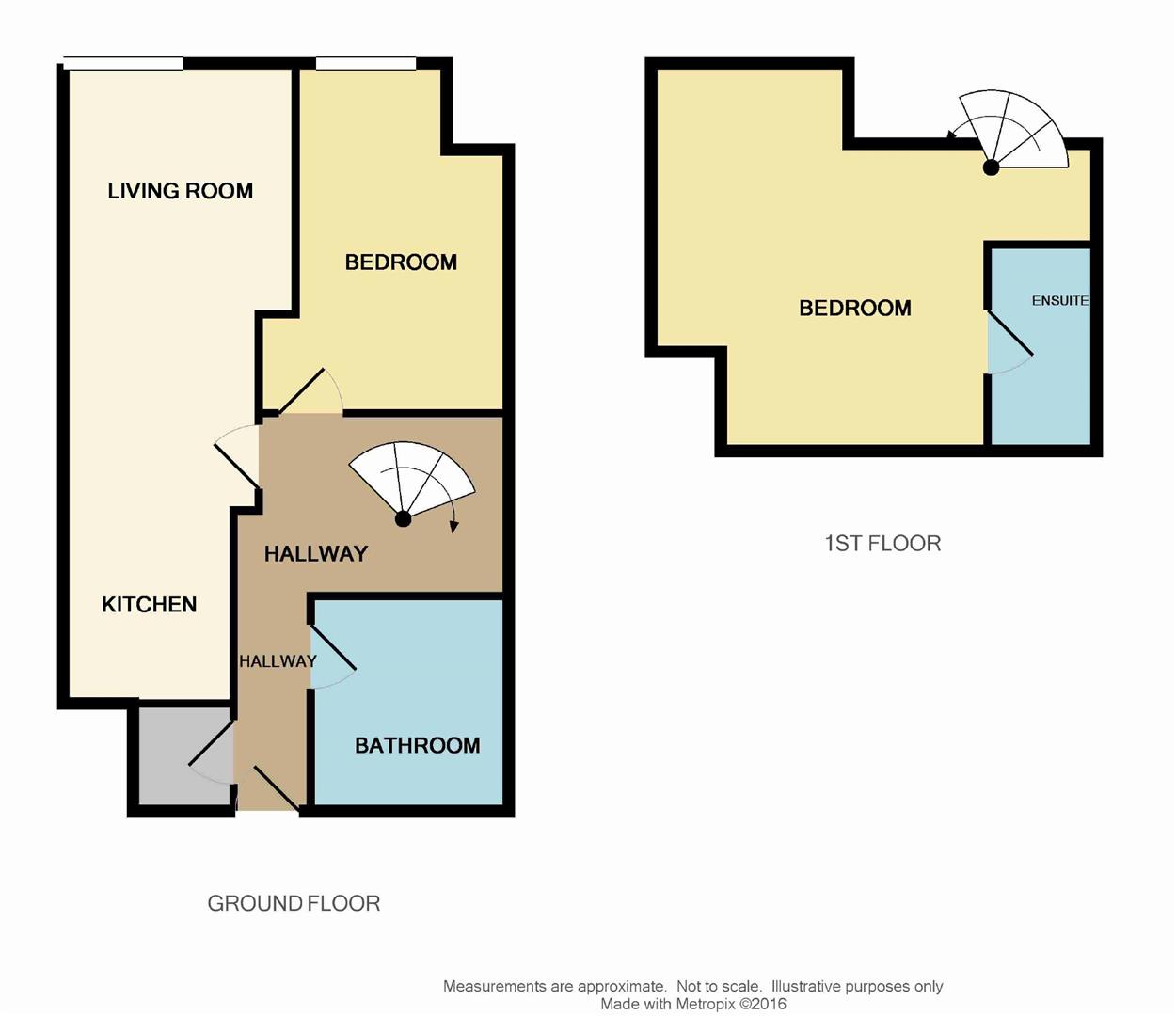Flat for sale in Worsley Mill, Blantyre Street, Castlefield M15
* Calls to this number will be recorded for quality, compliance and training purposes.
Utilities and more details
Property features
- Two Bedroom Apartment
- Third Floor
- En-Suite & Bathroom
- Secure Parking Space
- No Onward Chain
- Lifts to All Floors
- Character Features
- EWS1 Available
- Duplex
- Prime Location
Property description
Jordan Fishwick are pleased to offer for sale this third floor duplex apartment which oozes character from top to bottom! It is housed in a grade II listed building situated in the heart of Castlefield, boasting a wealth of original features such as exposed brickwork, wooden beams and double height ceilings throughout this apartment is perfect for those seeking charm and character. EWS1 in place. No onward chain.
Located on Blantyre Street, Worsley Mill is the perfect location to enjoy the wonderful Canal walk path, bars and restaurants Castlefield has to offer such as The Wharf, Barca Bar, Albert Shed, and Dukes 92. The location is conveniently located within a small walking distance from 2 tram stops, a train station, Manchester City Centre and Spinningfields.
The downstairs comprises of entrance hallway with spiral staircase, stylish white bathroom suite, open plan living area with a modern kitchen. There is also a double bedroom. Upstairs comprises of spacious mezzanine master bedroom with en suite shower room. This apartment comes with a secure allocated underground parking space. Viewing is strongly recommended!
Entrance Hallway
Laminate Flooring, storage cupboard, video entry intercom system. Spiral staircase to mezzanine level. Door to bedroom two and living area.
Living Room (2.7m x 7.7m)
Stunning open plan living and kitchen area with continuation of laminate flooring, vaulted ceilings, exposed beams and brickwork. Velux skylight. Double glazed window to side elevation. Television and telephone connection points. Open through to kitchen
Kitchen
Modern fully fitted kitchen with range of matching white gloss base and eye level units and complimentary roll top work surfaces over. Space for fridge/freezer, integrated electric oven, ceramic hob and stainless steel extractor hood. Stainless steel sink and circular sink. Laminate flooring
Bedroom Two (4.2m x 2.5m)
Fitted carpet, double glazed window to side elevation. Exposed brickwork, Iron beam and vaulted ceiling. Wall mounted electric heater.
Bathroom
Newly tiled white bathroom suite with curved panel bath with mixer shower rover and glass screen. Modern heated towel rail (programmable by App on phone). Back to wall WC, pedestal sink with mixer tap over. Partially tiled.
Master Bedroom (4.5m x 5.3m)
Fitted carpet, Exposed brickwork, Iron beam and vaulted ceiling. Wall mounted electric heater. Door to Ensuite
Ensuite
Corner shower unit with mixer shower over. Exposed brickwork, chrome heated towel rail. Back to wall WC, ceramic bowl with chrome mixer tap over.
Externally
Allocated parking space included. Lift servicing all floors.
Additional Information
Service charges - £228.31 per month including buildings insurance
Lease - 999 years from 2002
Ground rent - £150 per annum
Council Tax Band D
Property info
For more information about this property, please contact
Jordan Fishwick LLP, M3 on +44 161 506 5590 * (local rate)
Disclaimer
Property descriptions and related information displayed on this page, with the exclusion of Running Costs data, are marketing materials provided by Jordan Fishwick LLP, and do not constitute property particulars. Please contact Jordan Fishwick LLP for full details and further information. The Running Costs data displayed on this page are provided by PrimeLocation to give an indication of potential running costs based on various data sources. PrimeLocation does not warrant or accept any responsibility for the accuracy or completeness of the property descriptions, related information or Running Costs data provided here.





























.png)
