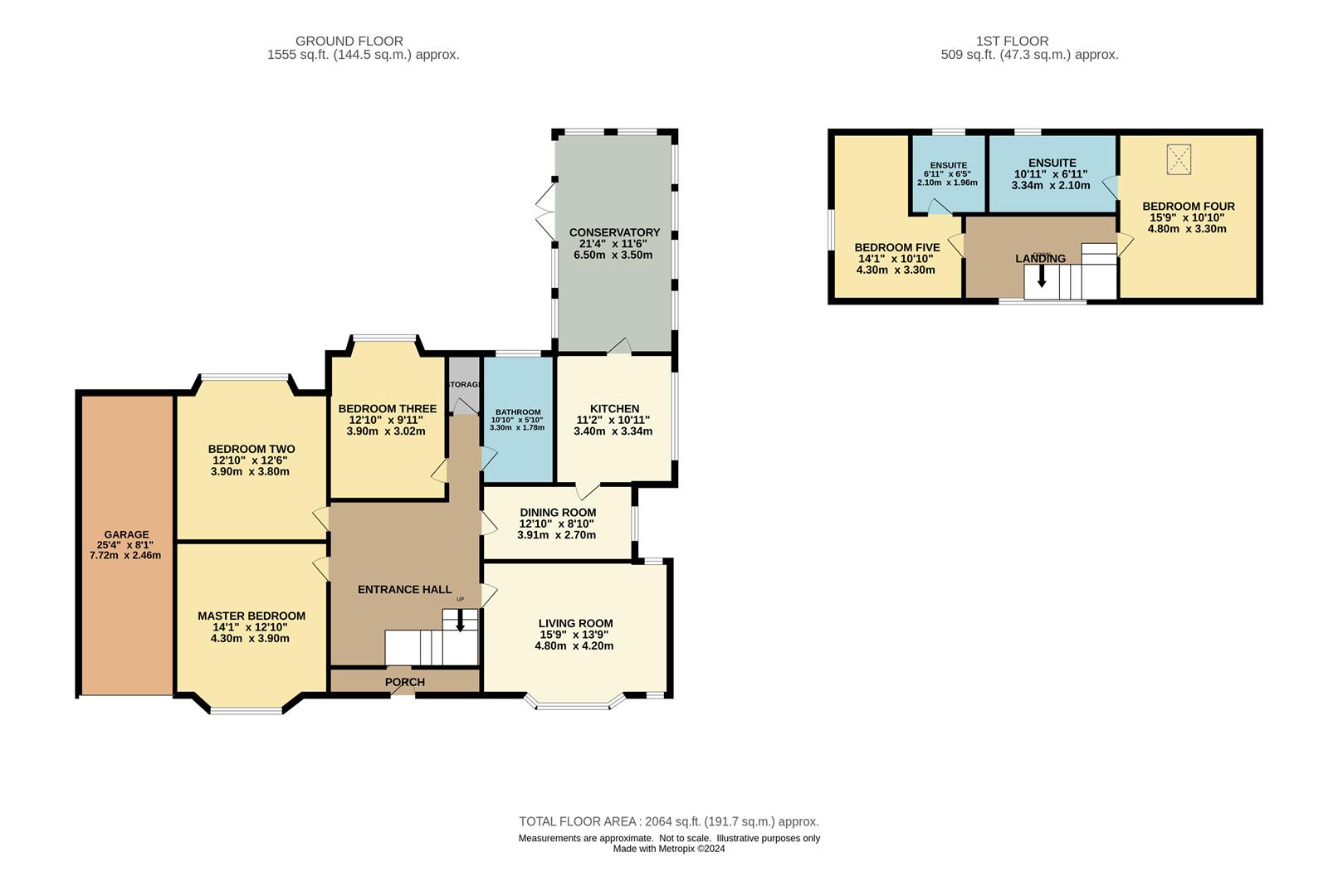Detached bungalow for sale in Cranleigh Drive, Brooklands, Sale M33
* Calls to this number will be recorded for quality, compliance and training purposes.
Property features
- Five Bedroom Detached Dormer Bungalow
- Large Garden Plot
- In/Out Driveway
- Conservatory
- 25ft Garage
- Council Tax Band E
- EPC Rating D
- Walking Distance To Brooklands Metro Station
- Freehold
- No Chain
Property description
Great opportunity to purchase A five bedroom detached dormer bungalow, located in the sought after area of Brooklands, Sale. This spacious property offers over 1859 sq ft of living space with generously proportioned accommodation throughout.
This property briefly comprises, entrance porch leading to the spacious hallway with doors to the living room, dining room, three generous bedrooms, and family bathroom. Stairs leading to bedrooms four and five, both benefitting from ensuite bathrooms. Externally, this property boasts from a large plot with driveway to the front of the property and well-maintained. EPC Rating D. Council Tax Band E. Freehold.
Entrance Hall
Spacious entrance hall accessed via solid wooden door. Laminate flooring, dado rail and spotlights. Access to the three ground floor bedrooms, living room, family bathroom, dining room and first elevation.
Living Room (4.8 x 4.2)
Large living room with carpeted flooring, leaded bay window with a front aspect, two smaller windows with a front and rear aspect.
Dining Room (3.9 x 2.7)
Dining room with a side aspect, carpeted flooring and access to the kitchen.
Kitchen (3.4 x 3.3)
Good range of eye and base units with a complementary work surface, 5 ring gas hob, and integrated oven. Window to the side aspect, and access to the conservatory.
Conservatory (6.5 x 3.5)
Providing extra living accommodation to this great family home, comprising integrated storage, ceiling light point and radiator.
Master Bedroom (4.3 x 3.9)
Sizable master bedroom with bay fronted leaded window to the front aspect. Carpeted flooring, ceiling light point and fitted wardrobes.
Bedroom Two (3.9 x 3.8)
Another double bedroom with a bay leaded window to the rear aspect. Exposed wooden flooring, radiator and ceiling light point.
Bedroom Three (3.9 x 3)
A good sized single bedroom with a view of the garden. Carpeted flooring, ceiling light point and radiator.
Bedroom Four (4.8 x 3.3)
Located in the dormer of the property, this room offers plenty of room and comprises carpeted flooring, velux window, spotlights and access to the ensuite bathroom.
Ensuite (3.3 x 2.1)
Four piece bathroom suite comprising bath, shower cubicle, low-level W.C and vanity hand-basin.
Bedroom Five (4.3 x 3.3)
Another good size bedroom set in the dormer of the property, with exposed wooden flooring, window to the side aspect and access to the ensuite.
Ensuite (2.1 x 2)
Three piece bathroom suite includes shower cubicle, low-level W.C and hand-basin.
Family Bathroom (3.3 x 1.8)
Four piece bathroom suite with bath, shower cubicle, low-level W.C and hand-basin, Frosted window to the rear aspect.
External
Externally this property boasts of a large driveway to the front aspect and a well-maintained lawned garden to the rear.
Property info
For more information about this property, please contact
Jordan Fishwick, M33 on +44 161 937 4045 * (local rate)
Disclaimer
Property descriptions and related information displayed on this page, with the exclusion of Running Costs data, are marketing materials provided by Jordan Fishwick, and do not constitute property particulars. Please contact Jordan Fishwick for full details and further information. The Running Costs data displayed on this page are provided by PrimeLocation to give an indication of potential running costs based on various data sources. PrimeLocation does not warrant or accept any responsibility for the accuracy or completeness of the property descriptions, related information or Running Costs data provided here.






























.png)