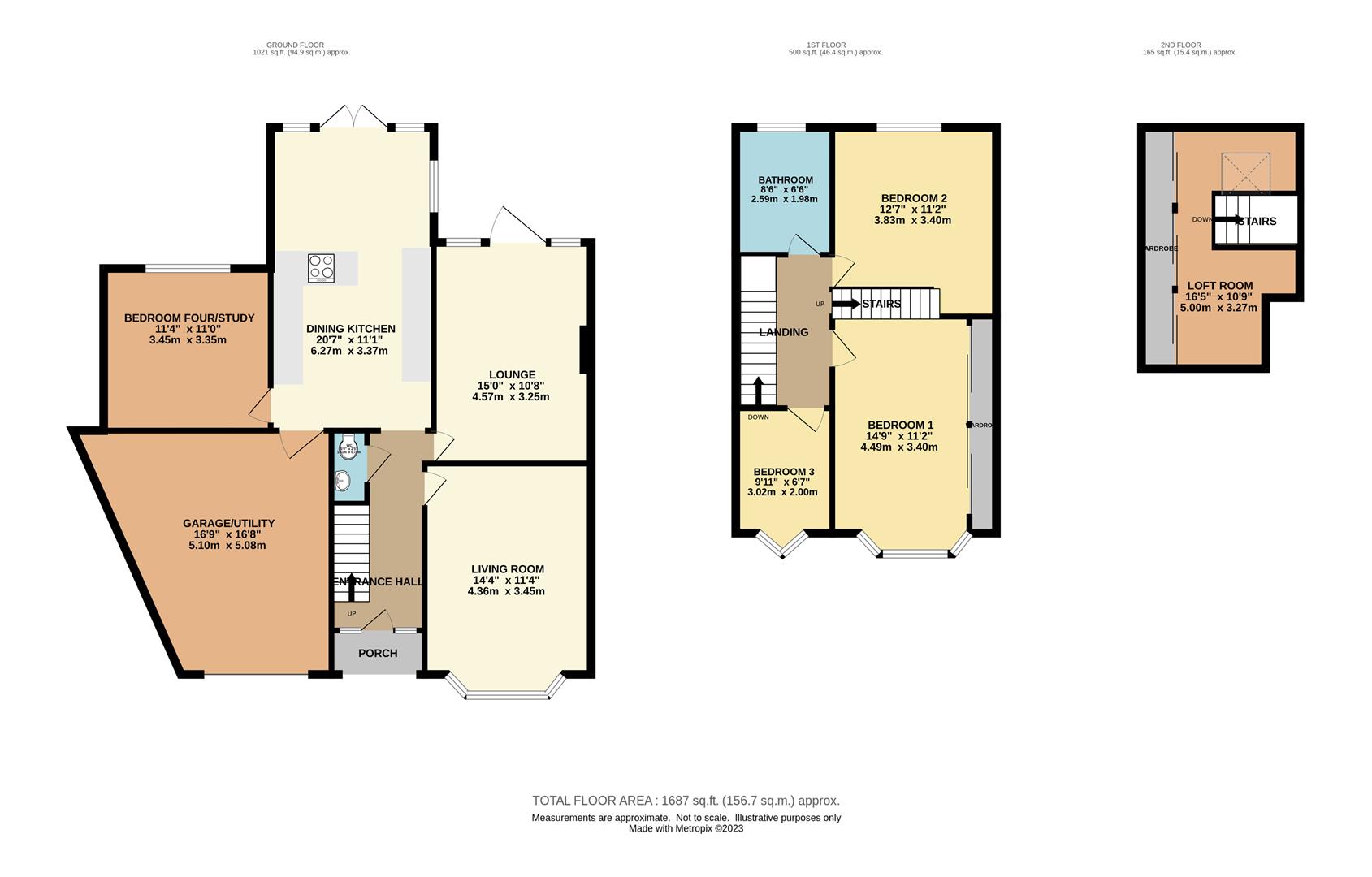Semi-detached house for sale in Alston Avenue, Sale M33
* Calls to this number will be recorded for quality, compliance and training purposes.
Property features
- Four Bedroom Semi Detached
- Close to Walton Park
- Driveway & Garage
- Extensive Garden
- Open Plan Kitchen Diner
- Loft Conversion
- Freehold
- Close to Brooklands Metrolink
Property description
Impressive four bedroom larger than average semi-detached property, located in an idyllic setting within a short walk to Walton Park, close to good schools and Brooklands Metrolink. This property is set on a good plot and boasts a large manicured garden with various flowers and shrubbery, complete with patio area.
With scope for further development, this family home offers spacious accommodation comprising; storm porch, entrance hallway, downstairs WC, living room with bay window to the front aspect, lounge giving access to the rear garden, spacious kitchen/ dining room, third reception room currently being used as a fourth bedroom and integral garage. To the first floor, two double bedrooms, a single bedroom and a family bathroom. To the second floor there is a loft room accessed via a fixed staircase. Externally to the rear there is a fabulous garden which is mainly laid to lawn with a panelled fencing enclosure and mature shrubbery displays throughout. To the front there is a driveway providing ample off road parking and access to the garage. * Access to the back of the house from Sale Heys Road - there is access for cars and trucks down the lane for any large deliveries to the property*
Ground Floor
Entrance Hall
Welcoming entrance hallway, laminate flooring, ceiling light point and radiator. Spindled wood stair case to first floor.
Cloaks/ Wc
Living Room (4.36m x 3.45m (14'3" x 11'3"))
Bay fronted reception room, carpeted flooring, ceiling light point and radiator.
Lounge (4.57m x 3.25m (14'11" x 10'7"))
Reception room with patio doors to rear aspect, for access onto the garden. Carpeted flooring, ceiling light point and radiator.
Dining Kitchen (6.27m x 3.37m (20'6" x 11'0"))
Open plan kitchen/dining room fitted with a good range of wall and base level units incorporating stainless steel round sink, integrated double oven and space for white goods. Ample space for a dining table, two UPVC double doors for access to garden.
Reception Room/ Bedroom Four (3.45m x 3.35m (11'3" x 10'11"))
Reception room currently used as fourth bedroom. Window to rear aspect, laminate flooring, ceiling light point and radiator.
Garage/Utility (5.10m x 5.08m (16'8" x 16'7"))
Integral garage with ample storage space. Lighting, electric sockets and plumbing for washing machine and dryer.
First Floor
Bedroom One (4.49m x 3.40m (14'8" x 11'1"))
Bay fronted bedroom with views to front aspect. Carpeted flooring, ceiling light point and radiator. Fitted mirror wardrobes.
Bedroom Two (3.83m x 3.40m (12'6" x 11'1"))
Double bedroom with window to rear aspect. Carpeted flooring, ceiling light point and radiator. Fitted storage.
Bedroom Three (2.59m x 2.0m (8'5" x 6'6"))
Single bedroom with angular window to front aspect. Carpeted flooring, ceiling light point and radiator.
Bathroom (2.59m x 1.98m (8'5" x 6'5"))
Modern part tiled bathroom with three piece suite; low level WC, bath tub with shower over and countertop hand wash basin. Window to rear aspect.
Second Floor
Loft Room (5.0m x 3.27m (16'4" x 10'8"))
Carpeted stairs to second floor, loft room, carpeted flooring, skylight and eaves storage.
Outside
To the front of the property there is a flagged driveway offering ample parking space. To the rear there is a fabulous garden which is mainly laid to lawn with a panelled fencing enclosure, mature shrubbery displays and patio seating area.
Property info
For more information about this property, please contact
Jordan Fishwick, M33 on +44 161 937 4045 * (local rate)
Disclaimer
Property descriptions and related information displayed on this page, with the exclusion of Running Costs data, are marketing materials provided by Jordan Fishwick, and do not constitute property particulars. Please contact Jordan Fishwick for full details and further information. The Running Costs data displayed on this page are provided by PrimeLocation to give an indication of potential running costs based on various data sources. PrimeLocation does not warrant or accept any responsibility for the accuracy or completeness of the property descriptions, related information or Running Costs data provided here.


































.png)