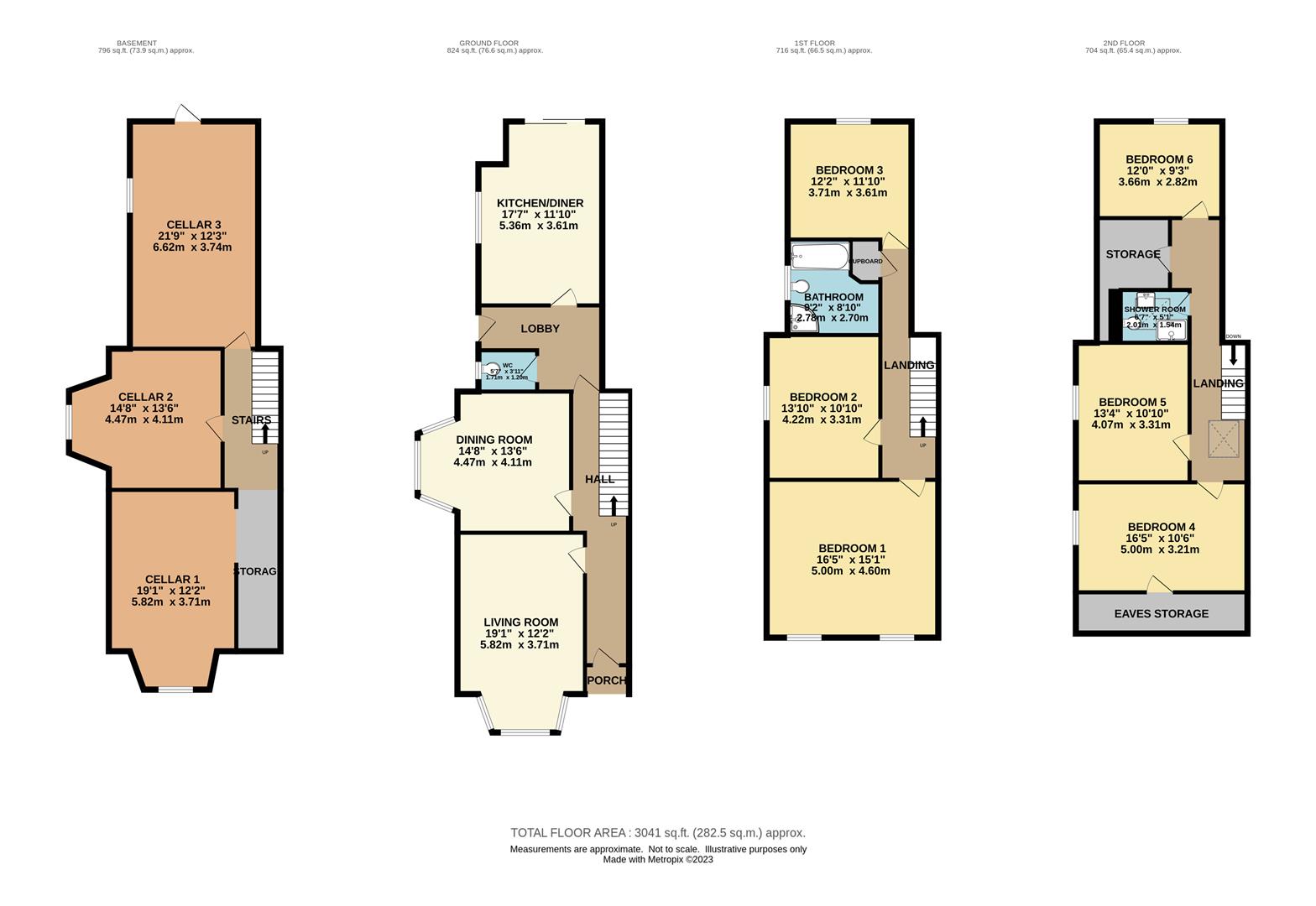Property for sale in Kings Road, Sale M33
* Calls to this number will be recorded for quality, compliance and training purposes.
Property features
- Six Double Bederoom End Terrace
- Over 3000 sq ft Over Four Floors
- Corner Plot With Gardens To Three sides
- Full Cellar Footprint - Three Chambers
- Lots Of Period Features
- Fantastic Location
- Parking For Three/Four Cars
- Ashton School Catchment
- Solar Panels
Property description
Offering just over 3000 sqft of accommodation, this impressive six double bedroom charming residence offers a wealth of original features. Situated in a delightful central location close to Sale Town Centre and falling within the outstanding Trafford school catchment areas, including Ashton High School.
The spacious and well balanced accommodation briefly comprises; Entrance hall, living room, dining room, dining kitchen, downstairs WC, lobby with steps to the side garden. To lower ground floor there are three chambers with the height for conversion and access to the rear gardens. To the first floor there are three double bedrooms and family bathroom with walk in shower. To the second floor there are three double bedrooms and shower room. Externally the property enjoys a corner plot with garden areas to three sides, raised decking area from the kitchen, mature border displays and gated access to the rear leading to a private double driveway for three/four cars. The house benefits from Solar panels on a feed in tariff. Call now to view!
Ground Floor
Entrance Porch
Tiled porch with light point.
Entrance Hall
Welcoming entrance hallway, accessed via solid wood red door. Kahn’s oak engineered flooring, ceiling light point and radiator. Period features include picture rail, dado rail and coving.
Living Room
Bay fronted living room with carpeted flooring, ceiling light point and radiator. Period features include gas fireplace, picture rail, coving and updated uPVC double glazed sash bay window. To front aspect.
Dining Room
Bay window to side aspect with upvc double glazed sash windows. Carpeted flooring, ceiling light point and radiator. Period features include cast iron fireplace, picture rail and coving.
Lobby
Door for access to side of the property, steps down to garden.
Wc
Modern part tiled downstairs WC with vanity unit hand wash basin. Window to side aspect.
Kitchen/ Diner
Fitted with good range of wall and base units. Incorporating stainless steel sink and mixer tap with drainer, double eye level oven, 5 ring gas hob and extractor hood. Wooden flooring, ceiling spotlights and vertical radiator. Sliding uPVC double glazed door onto garden.
Lower Ground Floor
Cellar Entrance
Chamber One
Large cellar chamber with window to front aspect, fitted with light.
Chamber Two
Large cellar chamber with window to side aspect, fitted with light.
Chamber Three
Large cellar chamber with window to side aspect and door to rear. Fitted with light and plug sockets. Plumbing for washing and dryer. Gas Boiler.
Fist Floor
Landing
Bedroom One
Spacious Master bedroom with two double glazed Ventrolla wooden sash windows to front aspect. Merbau wood flooring, ceiling light point, picture rail, coving and radiator.
Bedroom Two
Double bedroom with double glazed window to side aspect. Laminate flooring, ceiling light point, picture rail, coving and radiator.
Bathroom
Modern fully tiled bathroom with walk in double shower, tiled in bath tub, low level WC and suspended vanity hand wash basin. Window to side aspects, spot lighting and extractor fan.
Bedroom Three
Double bedroom with double glazed window to rear aspect. Carpeted flooring, ceiling light point and radiator.
Second Floor
Landing
Bedroom Four
Double bedroom with original sash window to side aspect. Carpeted flooring, ceiling light point and radiator. Access to useful eaves storage.
Bedroom Five
Double bedroom with original sash window to side aspect. Laminate flooring, ceiling light point and radiator.
Bedroom Six
Double bedroom with double glazed window to rear aspect. Carpeted flooring, ceiling light point and radiator.
Shower Room
Modern tiled shower room with cubicle shower, traditional pedestal hand wash basin, WC and heated towel rail.
Store Room
Good size storage room with carpeted flooring.
Outside
To the front, raised boarder displays, a pathway leading to front door. Gated access to the side of the property leading to the rear garden. There are lawned areas, mature shrubs and trees, a block paving pathway and raised decking area for seating in front of the patio doors. The gated drive is located at the rear of the property, accessed from Queens Road, with space for 3 - 4 cars.
Property info
For more information about this property, please contact
Jordan Fishwick, M33 on +44 161 937 4045 * (local rate)
Disclaimer
Property descriptions and related information displayed on this page, with the exclusion of Running Costs data, are marketing materials provided by Jordan Fishwick, and do not constitute property particulars. Please contact Jordan Fishwick for full details and further information. The Running Costs data displayed on this page are provided by PrimeLocation to give an indication of potential running costs based on various data sources. PrimeLocation does not warrant or accept any responsibility for the accuracy or completeness of the property descriptions, related information or Running Costs data provided here.









































.png)