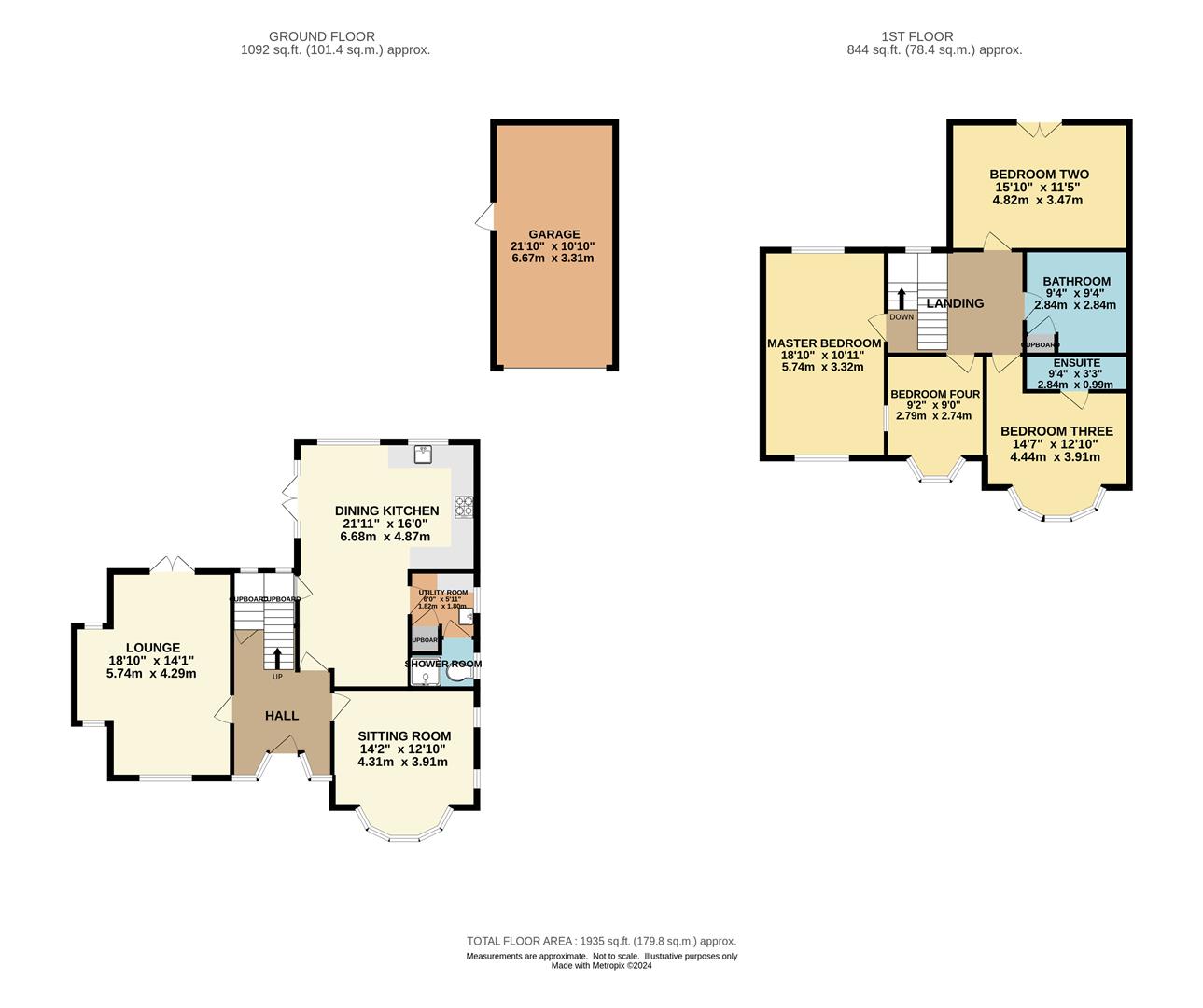Detached house for sale in Hayling Road, Sale M33
* Calls to this number will be recorded for quality, compliance and training purposes.
Property features
- Detached Family Home
- Four Double Bedrooms
- Ashton on Mersey School Catchment
- Ensuite Shower Room
- Two Reception Rooms
- Fabulous private garden
- Insulation and Power to Summer House
- EPC Rating C
- Council Tax Band F
- Freehold
Property description
Offering just under 2000 sqft of accommodation, this immaculately presented four double bedroom detached family home is situated in a highly sought after location ideally positioned for Ashton on Mersey School, Ashton on Mersey Village and Sale Town Centre. With scope for further development if required, the property currently comprises: Entrance Hall, Lounge, Sitting Room, open plan Dining Kitchen, Utility Room and Downstairs Shower Room. To the first floor there are four well proportioned double Bedrooms with ensuite shower room to bedroom three and modern Family Bathroom with four piece suite. Externally, to the front of the property there is a block paved driveway with lawn area and mature borders with gated access down the side of the property to the detached garage. To the rear of the property there is a well manicured south-east facing garden which is mainly laid to lawn with flagged patio area and summer house.
The property benefits from underfloor insulation to the ground floor and loft accessed via ladder in the landing which is insulated and partially boarded for storage.
EPC Rating C. Council Tax Band F. Freehold.
Hallway
Accessed via wooden door with beautiful leaded, stained glass inserts and matching windows either side. Wood flooring, ceiling light point, store cupboard, radiators and staircase to the first floor.
Lounge (5.74 x 4.26 (widest points) (18'9" x 13'11" (wides)
Spacious reception room with gas fire in the inglenook. Dual aspect windows to the front and rear aspect with doors onto the garden. Ceiling light point, ceiling cornice, carpeted flooring, radiators.
Sitting Room (4 x 3.6 (excl. Bay) (13'1" x 11'9" (excl. Bay)))
Second reception room currently used as a sitting room. UPVC bay window to the front aspect, gas fireplace, carpeted flooring, ceiling cornice, ceiling light point and radiator.
Kitchen/Dining Room (5 x 6.4 (widest points) (16'4" x 20'11" (widest po)
Kitchen fitted with a range of wall and base level units with granite work surfaces with inset stainless steel sink. Integrated appliances include: Microwave, dishwasher, fridge, electric oven, gas hob and extractor hood. Tiled splashback, ceiling spotlighting, wood flooring and three radiators. Space for dining table and sitting area by the log burner. Double UPVC doors to the patio and picture window overlooking the garden to the rear.
Utility Room (1.85 x 1.83 (6'0" x 6'0"))
Fitted with wash basin, worksurface and space/plumbing for washing machine, tumble dryer and fridge/freezer. Tiled flooring, radiator, ceiling light point and UPVC window to the side aspect.
Downstairs Shower Room (1.8 x 1 (5'10" x 3'3"))
Fitted with low level WC and cubicle with electric shower. Towel radiator, ceiling light point, UPVC window to the side aspect and tiled flooring.
First Floor
Spacious landing area with beautiful leaded, stained glass windows overlooking the garden to the rear, carpeted flooring, ceiling spotlighting and loft hatch. The loft is accessed via a ladder and is insulated with partial boarding and shelving. The loft houses the boiler which was installed in 2020.
Master Bedroom (5.73 x 3.33 (18'9" x 10'11"))
Impressive master bedroom with dual aspect UPVC windows to the front and rear aspects. Ceiling light point, two radiators and carpeted flooring.
Bedroom Two (3.5 x 4.85 (11'5" x 15'10"))
Another impressive double bedroom with juliet balcony with UPVC doors looking out over the garden. Carpeted flooring, ceiling spotlighting and radiator.
Bedroom Three (4 x 2.6 (13'1" x 8'6"))
Bay fronted double bedroom with UPVC windows, carpeted flooring, ceiling light point and radiator. The third bedroom benefits from ensuite facilities.
Ensuite Shower Room (2.8 x 1 (9'2" x 3'3"))
Fitted with a low level WC, shower and wash basin with storage beneath. Chrome towel radiator, ceiling light point and tiled flooring.
Bedroom Four (2.8 x 2.7 (9'2" x 8'10"))
Currently used as an office, the fourth double bedroom is a great size with bay window ledge to the front aspect with UPVC windows. Carpeted flooring, ceiling light point and radiator.
Bathroom (2.9 x 2.9 (9'6" x 9'6"))
Spacious bathroom with four piece white suite comprising: Low level WC with enclosed cistern unit with storage and wash basin, bath and shower unit. Tiled flooring and walls, ceiling spotlighting, radiator and UPVC window to the side aspect
Externally
To the front of the property there is a block paved driveway for multiple cars and lawned garden. Gated access down the side of the property to reach the garage and rear garden. The South East facing garden is mainly laid to lawn with two patio seating areas and planted borders.
Detached Garage (3.1 x 6.6 (10'2" x 21'7"))
With up and over door to the front and door to the side. With power and strip lighting.
Summer House
Positioned at the back of the garden, the summer house is insulated and benefits from an electricity connection and ceiling light point. Would also be ideal as a home office.
Property info
For more information about this property, please contact
Jordan Fishwick, M33 on +44 161 937 4045 * (local rate)
Disclaimer
Property descriptions and related information displayed on this page, with the exclusion of Running Costs data, are marketing materials provided by Jordan Fishwick, and do not constitute property particulars. Please contact Jordan Fishwick for full details and further information. The Running Costs data displayed on this page are provided by PrimeLocation to give an indication of potential running costs based on various data sources. PrimeLocation does not warrant or accept any responsibility for the accuracy or completeness of the property descriptions, related information or Running Costs data provided here.








































.png)