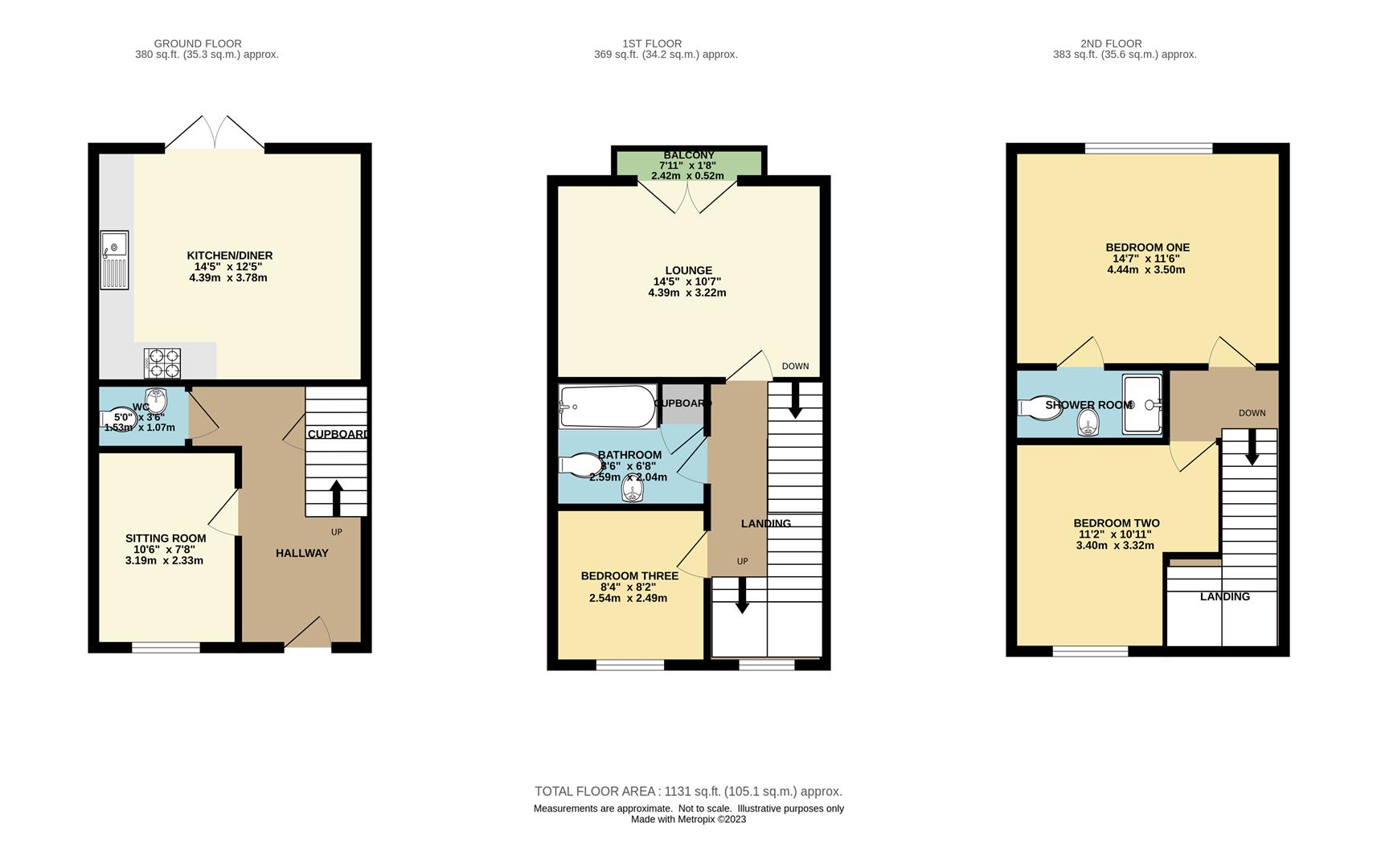Town house for sale in Lawnhurst Avenue, Wythenshawe, Manchester M23
* Calls to this number will be recorded for quality, compliance and training purposes.
Property features
- Four Bedroom Modern Townhouse
- Cul De Sac Location
- En Suite To Bedroom One
- Sunny Gardens To The Rear
- Private Off Road Parking
- Close To Metro Links
- Close To Motorway Links/Wythenshawe Hospital
- Manchester Council Tax Band D
- EPC Rating C
- No Chain
Property description
A well-presented, four-bedroom end townhouse set over three floors with South facing garden. The property is situated on a quiet development and within walking distance of Moor Road Metrolink, running to Manchester Centre and Manchester Airport and fantastic links to the M60, M56 and Wythenshawe Hospital is close by.
The internal accommodation comprises to the ground floor: Entrance hallway, cloakroom WC, sitting room or forth bedroom and kitchen with patio doors onto the rear garden. To the first floor there is a lounge with Juliet balcony, enjoying views of the garden and playing fields, a third double bedroom and a family bathroom. To the second floor the master bedroom, benefiting from ensuite shower room and another double bedroom.
Externally to the front there is a driveway providing off road parking for two cars and to the rear a good sized, low maintenance garden with hardstanding for large shed. Call now to book a viewing! Freehold. Council Tax Band D. EPC Rating C.
Ground Floor
Entrance Hall
Laminate flooring, ceiling light point and radiator.
Cloaks Wc (1.53m x 1.07m (5'0" x 3'6"))
Laminate flooring, ceiling light point, low level WC and hand wash basin.
Sitting Room / Bedroom Four (3.19m x 2.33m (10'5" x 7'7"))
Ground floor room, window to front aspect. Laminate flooring, ceiling light point and radiator.
Kitchen/Diner (4.39m x 3.78m (14'4" x 12'4"))
Patio doors to the rear aspect, laminate flooring, spotlighting point and radiator.
First Floor
Lounge (4.39m x 3.22m (14'4" x 10'6"))
Bedroom Three (2.54m x 2.49m (8'3" x 8'2"))
Window to front aspect, carpeted flooring, ceiling point light and radiator.
Bathroom (2.59m x 2.04m (8'5" x 6'8"))
Comprising shower over bath, low level WC and pedestal hand wash basin. Storage cupboard housing water tank.
Second Floor
Bedroom One (4.44m x 3.50m (14'6" x 11'5"))
Window to rear aspect, carpeted flooring, ceiling point light and radiator.
En Suite
Fitted with shower cubicle, low level WC and pedestal hand wash basin.
Bedroom Two (3.40m x 3.32m (11'1" x 10'10"))
Window to front aspect, carpeted flooring, ceiling point light and radiator.
Outside
To the front of the property there is a driveway providing off road parking for two vehicles and stone flagged footpath leading up to the front door. Access round the side of the house leads to the rear South facing garden which is mainly laid to lawn with paved patio area for seating and hard standing with large shed.
Property info
For more information about this property, please contact
Jordan Fishwick, M33 on +44 161 937 4045 * (local rate)
Disclaimer
Property descriptions and related information displayed on this page, with the exclusion of Running Costs data, are marketing materials provided by Jordan Fishwick, and do not constitute property particulars. Please contact Jordan Fishwick for full details and further information. The Running Costs data displayed on this page are provided by PrimeLocation to give an indication of potential running costs based on various data sources. PrimeLocation does not warrant or accept any responsibility for the accuracy or completeness of the property descriptions, related information or Running Costs data provided here.































.png)