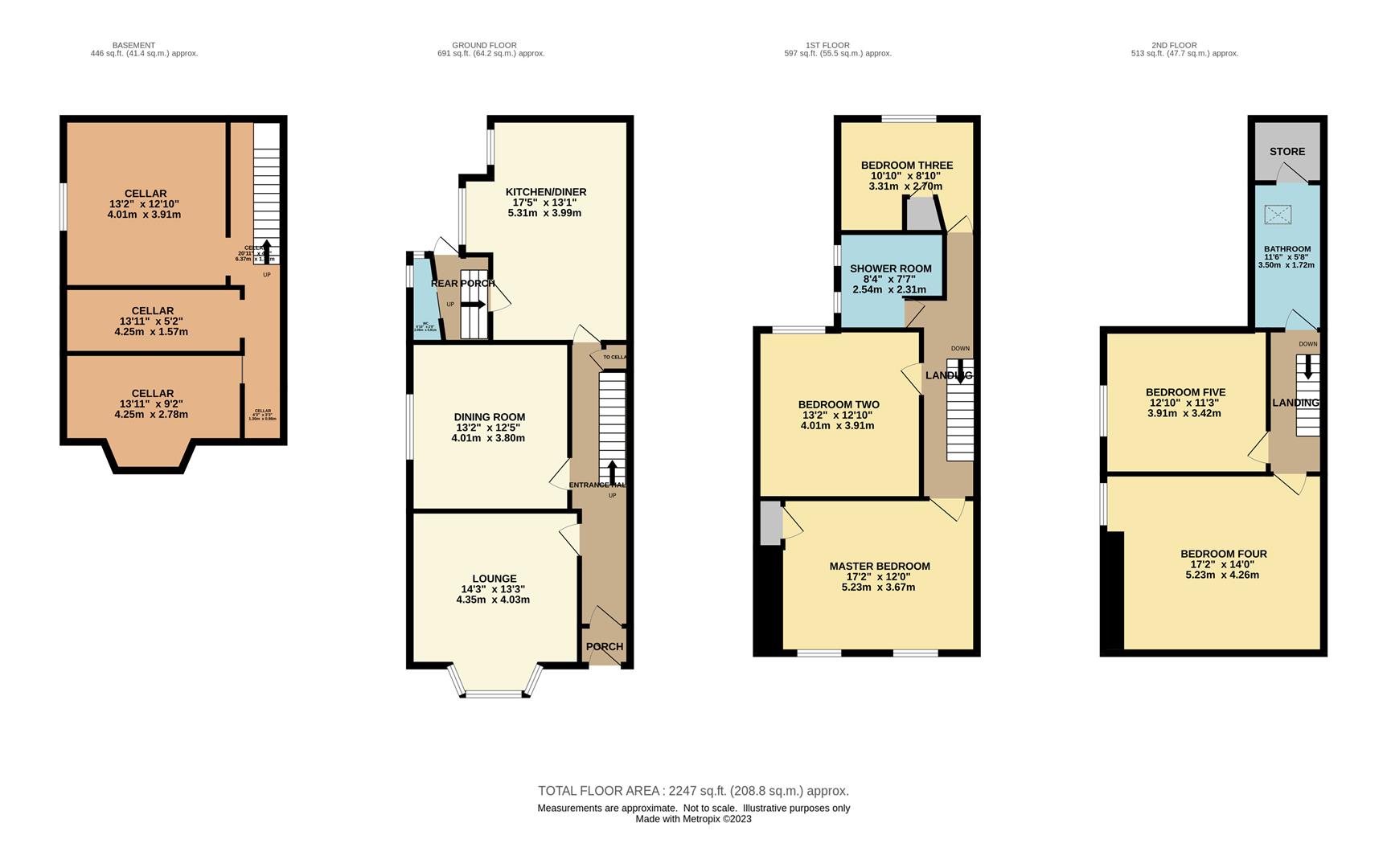Semi-detached house for sale in Melrose Avenue, Sale M33
* Calls to this number will be recorded for quality, compliance and training purposes.
Property features
- Charming Family Home
- 5 Bedroom Semi-Detached
- Popular Cul-de-Sac Location
- Close to Metrolink
- Many Original Period Features
- Driveway Parking
- Beautiful Rear Garden
- Two Bathrooms & Downstairs WC
- EPC Rating E
- Council Tax Band E
Property description
A charming five bedroom period property situated on a very popular road in Sale within a short walk to the Metrolink, good schools and Sale Town Centre. This characterful semi detached property boasts a number of original period features and offers well proportioned accommodation over three floors plus full height cellars, ripe for modernisation.
The property briefly comprises; porch, entrance hallway, bay fronted lounge, dining room, dining kitchen and downstairs WC. To the first floor two double bedrooms, a third single bedroom and a family shower room, to the second floor, two further double bedrooms, additional bathroom and storage room. Gas central heating to the ground floor.
Externally, a lovely front garden and block paved driveway for three cars, and to the rear an immaculate West facing garden mainly laid to lawn, patio area for seating and pergola with grape vine canopy. No chain * call now to view * EPC Rating E. Council Tax Band E.
Porch (1.2 x 0.9 (3'11" x 2'11"))
Accessed via UPVC door.
Hallway
Welcoming entrance hallway with carpeted flooring, wall mounted radiator, ceiling light point and staircases to the first floor and basement level.
Lounge (4 x 3.7 (13'1" x 12'1"))
Great size bay fronted reception room with UPVC windows, fireplace creating a focal point to the room, carpeted flooring, ceiling light point, picture rail and ceiling cornice.
Dining Room (4 x 3.8 (13'1" x 12'5"))
Another great size reception room with UPVC window to the side aspect, carpeted flooring, radiator, ceiling light point and picture rail.
Kitchen / Diner (5.3 x 3.3 (17'4" x 10'9"))
Fitted with a range of wall and base level units with space for appliances. Windows to the side aspect overlooking the garden, ceiling light points, vinyl and carpet tiled flooring. Access to downstairs WC/rear door to the garden.
Wc (0.81 x 1.6 (widest points) (2'7" x 5'2" (widest po)
Fitted with low level WC and wash basin. Heated towel radiator, ceiling light point and two obscured windows to the rear and side.
Master Bedroom (5.3 x 3.7 (17'4" x 12'1"))
Double bedroom spanning the full width of the property with original cast iron fireplace with marble surround. Two UPVC windows to the front aspect, wash basin, carpeted flooring, ceiling light point and ceiling cornice.
Bedroom Two (3.9 x 4 (12'9" x 13'1"))
Double bedroom with original fireplace, carpeted flooring, ceiling cornice, ceiling light point and window overlooking the garden.
Bedroom Three (2.3 x 2.7 (7'6" x 8'10"))
Single bedroom, currently used as an office, with original fireplace, window to the rear aspect, ceiling light point and carpeted flooring.
Shower Room (2.3 x 2.3 (widest points) (7'6" x 7'6" (widest poi)
Fitted with double shower unit, pedestal wash basin, bidet and low level WC. Part tiled walls and tiled flooring with underfloor heating, two obscured windows to the side aspect, ceiling light point and towel radiator.
Bedroom Four (4.25 x 5.3 (incl. Restricted headheight) (13'11" x)
Fantastic sized bedroom, UPVC window to the side aspect, carpeted flooring, ceiling light point, original fireplace and pedestal wash basin.
Bedroom Five (3.5 x 3.9 (11'5" x 12'9"))
Double bedroom with UPVC window to the side aspect, carpeted flooring, ceiling light point and pedestal wash basin.
Bathroom (1.7 x 3.5 (5'6" x 11'5"))
Fitted with low level WC, pedestal wash basin, bath. Skylight window, ceiling light point, electric towel radiators and access to a useful a storage room.
Cellars
Full height, offering ample storage space, housing the boiler and a utility area, with double glazed obscured windows to the driveway.
Externally
To the front of the property there is a block paved driveway offering parking for three vehicles and well maintained front garden. Gated side access to the rear garden. Sunny west facing garden enclosed by brick walling with lawn and manicured borders. Stone patio, two sheds and a lovely pergola with grapevine canopy.
Property info
For more information about this property, please contact
Jordan Fishwick, M33 on +44 161 937 4045 * (local rate)
Disclaimer
Property descriptions and related information displayed on this page, with the exclusion of Running Costs data, are marketing materials provided by Jordan Fishwick, and do not constitute property particulars. Please contact Jordan Fishwick for full details and further information. The Running Costs data displayed on this page are provided by PrimeLocation to give an indication of potential running costs based on various data sources. PrimeLocation does not warrant or accept any responsibility for the accuracy or completeness of the property descriptions, related information or Running Costs data provided here.



































.png)