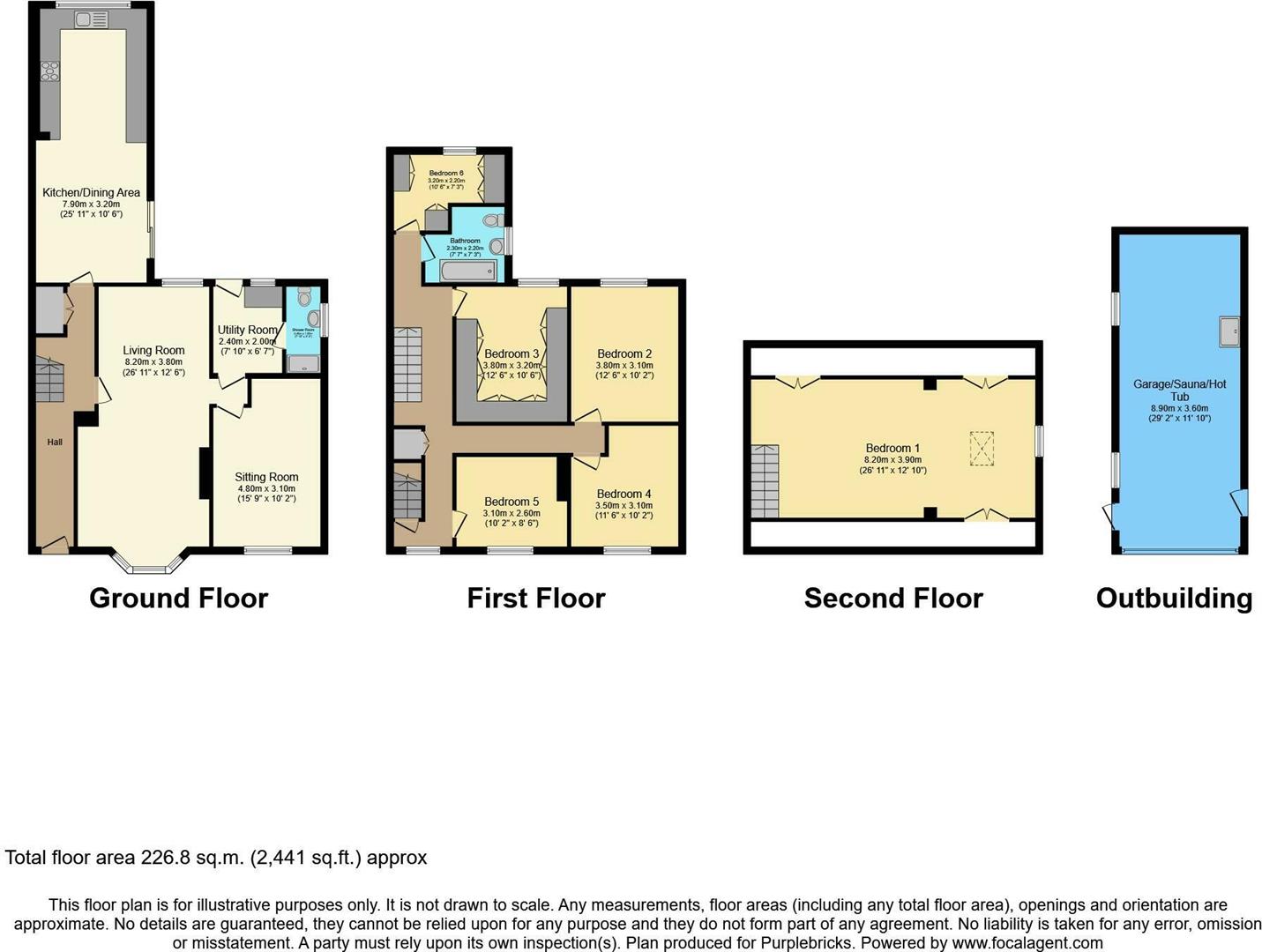Semi-detached house for sale in Carlton Road, Sale M33
* Calls to this number will be recorded for quality, compliance and training purposes.
Property features
- For Sale by Modern Auction
- Subject to Reserve Price & Reservation Fee
- Downstairs Shower Room
- Potential Annex
- 6 Bedroom Semi-Detached
- Great Sized Enclosed Garden
- Freehold
- EPC Rating E
- Council Tax Band D
Property description
Fantastic six bedroom semi-detached family home offering over 2440 sq ft of accommodation with scope for further changes to suit a buyer's requirements. Situated on a popular road within catchment for Park Road Primary School and walking distance of Sale Town Centre and all of its amenities including Metrolink. Well maintained throughout, the ground floor briefly comprises; entrance hall, kitchen/dining room, dual aspect living room, additional sitting room, utility room and shower room. The downstairs configuration has potential to be used as an annex. The first floor reveals five well proportioned bedrooms and family bathroom. The main bedroom is situated across the second floor. Externally, the property benefits from driveway parking to the front, access down the side of the house to the rear garden. The spacious rear garden features artificial lawn, raised planted border, flagged patio seating area and raised pond. Garage with storage area, sauna, shower cubicle and hot tub. Council Tax Band D. EPC Rating E. Freehold - £3.50 pa Rentcharge. We strongly recommend viewing in order to appreciate everything this property has to offer.
Entrance Hall
Accessed via composite door.
Kitchen Diner (7.9 x 3.2 (25'11" x 10'5"))
Fitted with a range of solid pine wall and base level units incorporating Belfast sink, space for range cooker and space for fridge freezer. Tiled splash back, ceiling spotlighting, tiled flooring, space for dining table, UPVC window overlooking the garden to the rear and sliding patio doors to the garden.
Living Room (8.2 x 3.8 (26'10" x 12'5"))
Dual aspect reception room with UPVC window to the rear and bay to the front. Gas fire with marble fire surround creating a focal point to the room. Wooden flooring, radiator, ceiling light point and ceiling cornice.
Sitting Room (4.8 x 3.1 (15'8" x 10'2"))
Forming part of the extension, this additional reception room offers versatile living space currently used as a sitting room but would also be ideal as a home office or downstairs bedroom if required. Tiled flooring, ceiling light point, radiator and UPVC window to the front aspect.
Utility Room (2.4 x 2 (7'10" x 6'6"))
With space and plumbing for washing machine. UPVC window and door to the garden, radiator, ceiling light point, vinyl tiled flooring and access to downstairs shower room.
Shower Room (2.4 x 1 (7'10" x 3'3"))
Fitted with low level WC, wash basin and shower cubicle. Tiled walls, ceiling light point, obscured UPVC window to the side elevation and radiator.
First Floor
Bedroom 2 (3.8 x 3.1 (12'5" x 10'2"))
Double bedroom with laminate flooring, UPVC window to the rear, radiator and ceiling light point.
Bedroom 3 (3.8 x 3.1 (12'5" x 10'2"))
Double bedroom benefitting from fitted wardrobes/cupboards, UPVC window to the rear aspect, laminate flooring, ceiling light point and radiator.
Bedroom 4 (3.5 x 3.1 (11'5" x 10'2"))
Fourth double bedroom with UPVC window to the front aspect, laminate flooring, radiator and ceiling light point.
Bedroom 5 (3.1 x 2.6 (10'2" x 8'6"))
Good sized single bedroom with UPVC window to the front aspect, carpeted flooring, ceiling light point and radiator.
Bedroom 6 (3.2 x 2.2 (widest points) (10'5" x 7'2" (widest po)
Sixth bedroom with fitted wardrobes/cupboards, UPVC window to the rear aspect, carpeted flooring, ceiling light point and radiator.
Bathroom (2.3 x 2.2 (7'6" x 7'2"))
Three piece fitted suite comprising low level WC, pedestal wash basin and p-shaped bath with thermostatic mains shower above. Tiled walls and obscured UPVC window to the side aspect.
Second Floor
Bedroom 1 (8.2 x 3.9 (incl. Some restricted head height) (26')
Spacious bedroom with skylight window and UPVC window to the side aspect, eaves storage, two ceiling light points and radiator.
Externally
The property is set back from the road behind a low level brick wall benefitting from block paved driveway for multiple cars, gated access down the side of the property to the garden at the rear. The rear garden has been landscaped with artificial lawn, raised planted borders, raised pond and patio seating area. Access to the garage.
Garage/Sauna/Hot Tub (8.9 x 3.6 (29'2" x 11'9"))
With up and over garage door onto Lansdowne Road. Space for storage with the added benefit of storage space in the roof space. Fitted with sauna, shower cubicle and hot tub. Tiled walls and flooring, window overlooking the garden and strip lighting.
Tenure
We understand the property to be Freehold with a £3.50 yearly rentcharge.
Referral Arrangement
The Partner Agent and Auctioneer may recommend the services of third parties to you. Whilst these services are recommended as it is believed they will be of benefit; you are under no obligation to use any of these services and you should always consider your options before services are accepted. Where services are accepted the Auctioneer or Partner Agent may receive payment for the recommendation and you will be informed of any referral arrangement and payment prior to any services being taken by you.
Property info
For more information about this property, please contact
Jordan Fishwick, M33 on +44 161 937 4045 * (local rate)
Disclaimer
Property descriptions and related information displayed on this page, with the exclusion of Running Costs data, are marketing materials provided by Jordan Fishwick, and do not constitute property particulars. Please contact Jordan Fishwick for full details and further information. The Running Costs data displayed on this page are provided by PrimeLocation to give an indication of potential running costs based on various data sources. PrimeLocation does not warrant or accept any responsibility for the accuracy or completeness of the property descriptions, related information or Running Costs data provided here.





































.png)