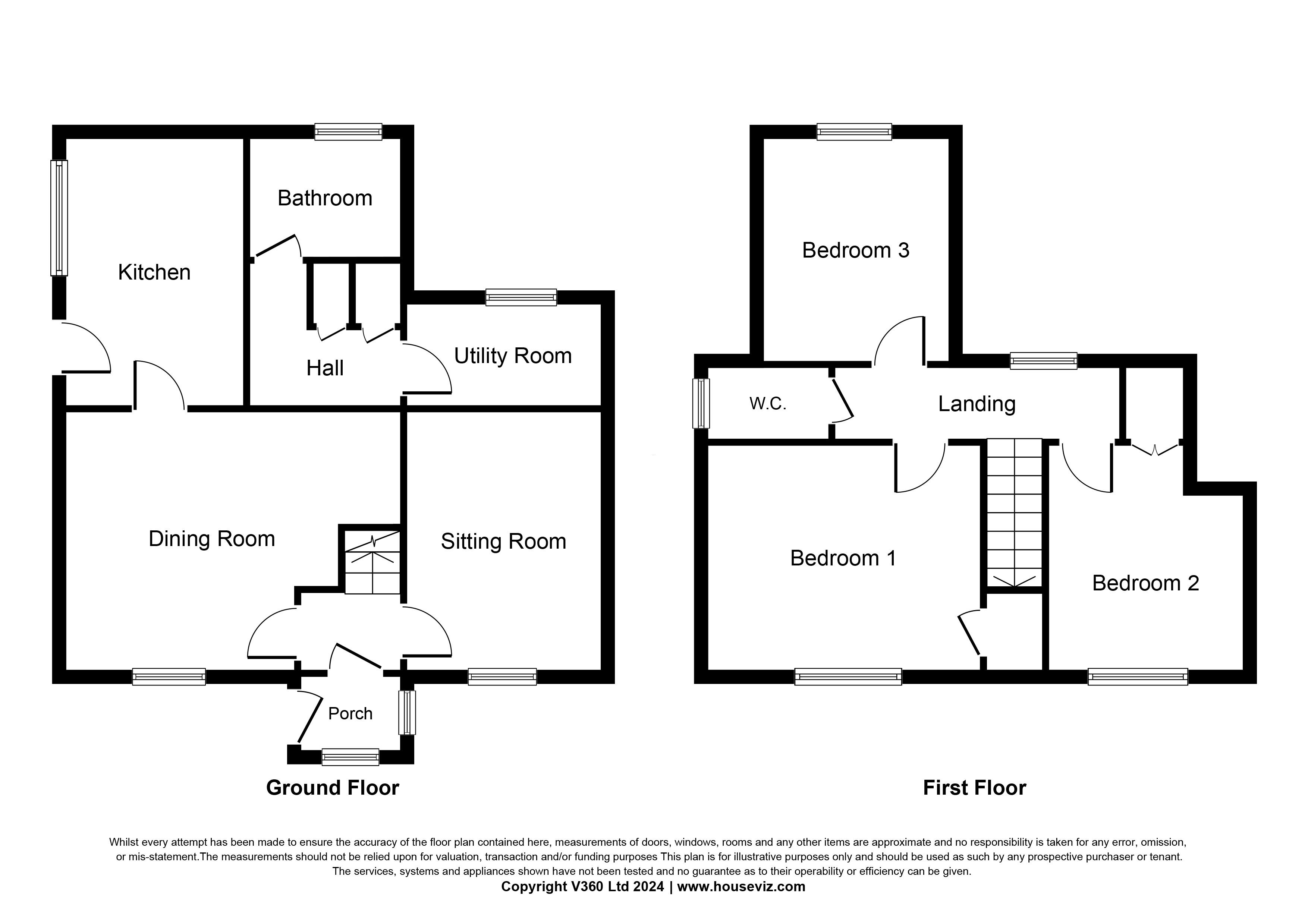Detached house for sale in Kilmore, By Oban PA34
* Calls to this number will be recorded for quality, compliance and training purposes.
Property features
- A Charming Traditional Road-Side Cottage
- Enjoying Excellent Views Over Loch Feochan To The Hills Beyond
- Porch : Sitting Room : Dining Room
- Kitchen : Utility Room
- 3 Bedrooms : Bathroom : Toilet
- Established Sloping Garden With Burn
- Large Hard-Standing Parking Area
Property description
The community of Kilmore is located some 5 miles south of Oban, with Knipochmore situated on the A816 Oban to Lochgilphead road and enjoying excellent views over Loch Feochan to the hills and countryside beyond. This quaint traditional cottage, with extension to the rear, still retains much of its original charm and character, but also benefits from an effective lpg gas central heating system and offers deceptively spacious and versatile accommodation. The established garden is sloping to rear and laid to grass, interspersed with an interesting variety of mature trees and shrubs together with a burn running through, all adding to the appeal of this cottage which would be equally suitable as a permanent home or as a holiday retreat.
Details of accommodation
Porch: 1.74m x 1.26m, half glazed door to side, windows to front and side, ceiling light fitting, fitted carpet, glazed door to Hall with storage heater, fitted bookcase, ceiling light fitting, fitted carpet.
Sitting Room: 3.67m x 2.89m, window to front, solid fuel fire with brick surround, tiled hearth and wood mantel, central heating radiator, ceiling light fitting, fitted carpet.
Dining Room: 5.01m at widest x 3.68m, window to front, multi-fuel stove with brick inset, tiled hearth and wood mantel, central heating radiator, ceiling light fitting, fitted carpet.
Kitchen: 3.90m x 2.76m, half glazed external door to side, window to side, fitted with a range of wall mounted and floor standing units with work tops, stainless steel sink with drainer, gas hob with filter hood over, electric oven, fridge, space for washing machine, central heating radiator, recessed ceiling lights, vinyl flooring.
Rear Hall with fitted cloak cupboard, fitted cupboard housing central heating boiler, fitted shelving, storage heater, ceiling light fitting, fitted carpet.
Bathroom: 2.45m x 1.85m, window to rear, bath with electric shower over and glazed folding screen, whb, wc, wall mounted heater, heated towel rail, wall tiling, ceiling light fitting, fitted carpet.
Utility Room: 3.10m x 1.43m, window to rear, wall mounted cabinets, wall shelving, ceiling light fitting, fitted carpet.
A carpeted staircase rises from the Hall to the Upper Floor Landing with window to rear, storage heater, ceiling light fitting, fitted carpet.
Bedroom 1: 4.12m x 3.57m, window to front, built-in cupboard, central heating radiator, ceiling light fitting, fitted carpet.
Bedroom 2: 3.61m at widest x 2.92m, window to front, built-in wardrobe with double doors, central heating radiator, ceiling light fitting, fitted carpet.
Bedroom 3: 3.18m x 2.58m, window to rear, coombed (sloping) ceiling, 2 eaves access doors, central heating radiator, ceiling light fitting, fitted carpet.
Toilet: 1.57m x 1.17m, window to side, whb with tiling over, wc, ceiling light fitting, fitted carpet.
Garden
The established garden of Knipochmore Cottage is sloping to the rear and laid to grass, interspersed with an interesting variety of mature trees and shrubs, together with a burn running through. There is a large area of level hard-standing to the side, providing excellent parking. It is bordered by a low wall to the front with gated access off the main road, with the remaining garden bordered by wire and post fencing.
Note: There is a timber outbuilding in a state of disrepair.
General information
Services: Mains electricity and water. Private drainage. Lpg gas for central heating/hot water and hob.
Council Tax Band: E. EPC Rating: F34. Home Report: Available from the Selling Agents.
Guide Price: Two Hundred & Sixty Thousand Pounds (£260,000). Offers are invited and should be submitted to the Selling Agents.
Entry: By mutual agreement. Viewing: Strictly by prior appointment with the Selling Agents.
Under Money Laundering Regulations we are required to carry out due diligence on purchasers.
Property info
For more information about this property, please contact
Dawsons Estate Agents, PA34 on +44 1631 561140 * (local rate)
Disclaimer
Property descriptions and related information displayed on this page, with the exclusion of Running Costs data, are marketing materials provided by Dawsons Estate Agents, and do not constitute property particulars. Please contact Dawsons Estate Agents for full details and further information. The Running Costs data displayed on this page are provided by PrimeLocation to give an indication of potential running costs based on various data sources. PrimeLocation does not warrant or accept any responsibility for the accuracy or completeness of the property descriptions, related information or Running Costs data provided here.
































.png)
