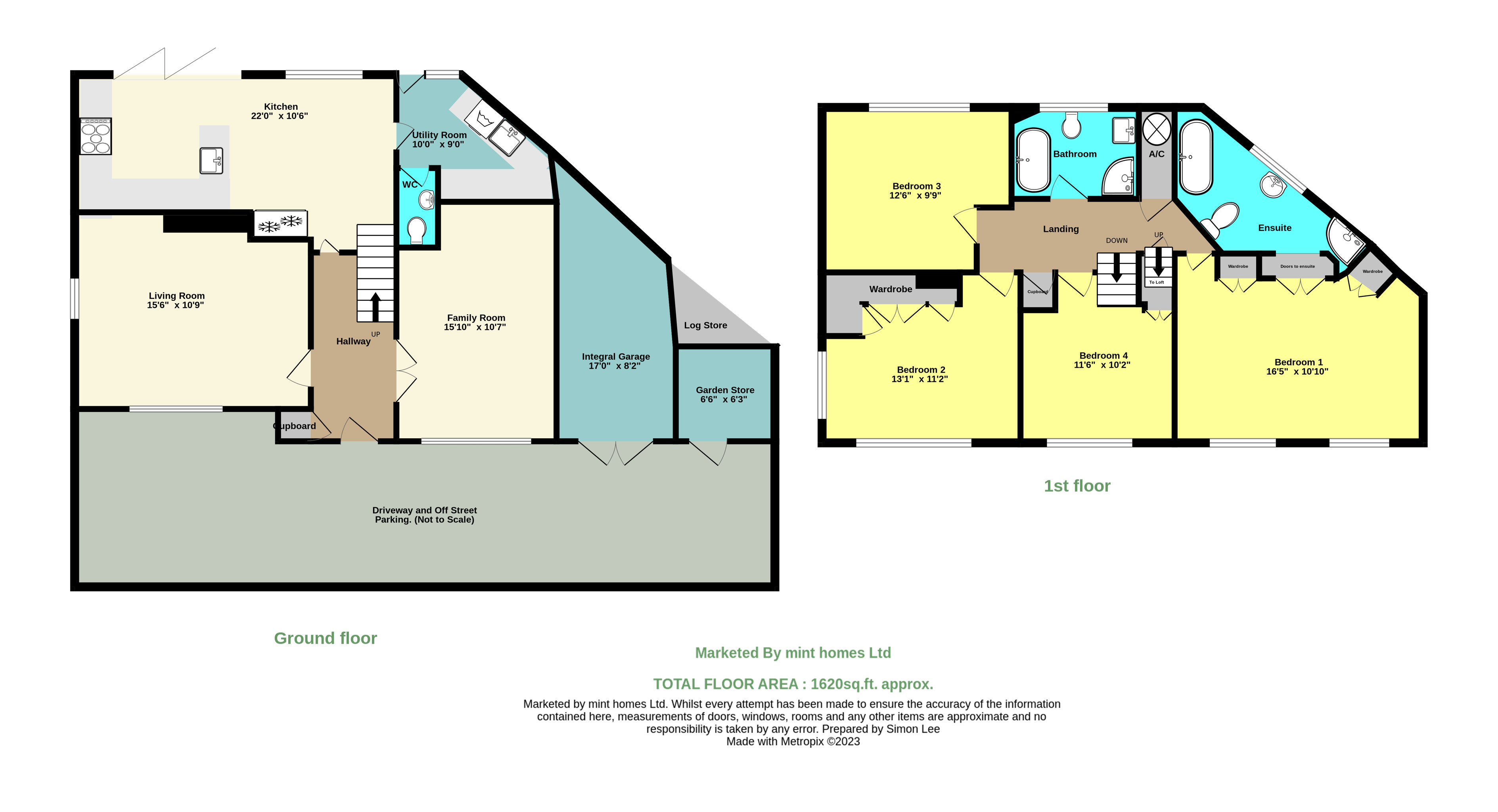Detached house for sale in Lincoln Drive, Woking, Surrey GU22
* Calls to this number will be recorded for quality, compliance and training purposes.
Property features
- Central village location with local amenities & mainline station in walking distance
- Detached, extended, 4 double bedrooms & family bathroom with separate shower
- Main bedroom with en-suite bathroom & separate shower
- Bright free-flowing kitchen/diner with bifold doors
- Utility/laundry/cloakroom
- 2 spacious reception rooms – living room featuring a woodburner
- Beautifully presented with engineered oak wood flooring throughout
- Secluded sunny outdoor space with deck area
- Integral single garage, driveway parking, side access & electric charge point
- EPC: D/Council tax band: G
Property description
Overview
Experience a higher quality of life and increased happiness... Choosing simple living is about embracing a lifestyle that makes things easy, uncomplicated, and free from what’s unnecessary so that you can truly enjoy life more.
It’s easy to get caught up in the whirlwind speed of life and wish that life could be simpler. Well it certainly is simpler with easy living here at No.72, life is about choices so it can be for you too!
With the subtle blend between the practical kitchen area and social dining/entertaining space – inside and out, it’s easy to spend time cooking, chatting and relaxing in the company of your friends and family. Just through the doors is a functional high-spec and well-designed utility/laundry/cloakroom with access out to the garden. This hard-working space will become one of your favourite rooms in the house as it will make your chores and laundry a breeze!
Off the spacious central hallway are two generous reception rooms, the first is a bright cosy living room featuring a wood burner and the second is adaptable in its use so may be a personal hub for working, ideal space for family use and hobbies or as a separate dining room.
The engineered oak hardwood flooring blends harmoniously into the living spaces throughout and a welcoming and beautifully warm interior awaits.
Upstairs offers as much flexible and roomy space as downstairs, with four attractive double bedrooms with fitted storage, luxurious family bathroom with separate shower and easy access to an adaptable and practical loft. Now lets discover a hidden en-suite to the main bedroom – when the wardrobes are closed, you’d never know it was there! – it’s hidden away and adds a fun touch to the room. The space transforms from day to night, feeling bright and airy in the daytime, but somehow transforms at night – light a candle and relax. Remember an easy way of living...
With busy lives, many are looking to keep gardening tasks to a manageable and more simple level, so this pretty, secure and well-maintained garden with decked area and brick-built outside storage, will allow more time for entertaining.
Outside, the wide frontage includes driveway parking, electric charge point, side access and an integral single garage.
With views of trees from your windows and a woodland walkway very close by... Enjoy an active outdoor lifestyle – stretch out, breathe clean air and engage with nature on your doorstep.
The truth is this: A simple and easier life is about finding the things that are important to you and then creating the simplest pathway to have them in your life.
That’s it.
Council tax band: G
Bedroom
Bedroom
For more information about this property, please contact
mint homes, GU22 on +44 1932 688616 * (local rate)
Disclaimer
Property descriptions and related information displayed on this page, with the exclusion of Running Costs data, are marketing materials provided by mint homes, and do not constitute property particulars. Please contact mint homes for full details and further information. The Running Costs data displayed on this page are provided by PrimeLocation to give an indication of potential running costs based on various data sources. PrimeLocation does not warrant or accept any responsibility for the accuracy or completeness of the property descriptions, related information or Running Costs data provided here.
































.png)
