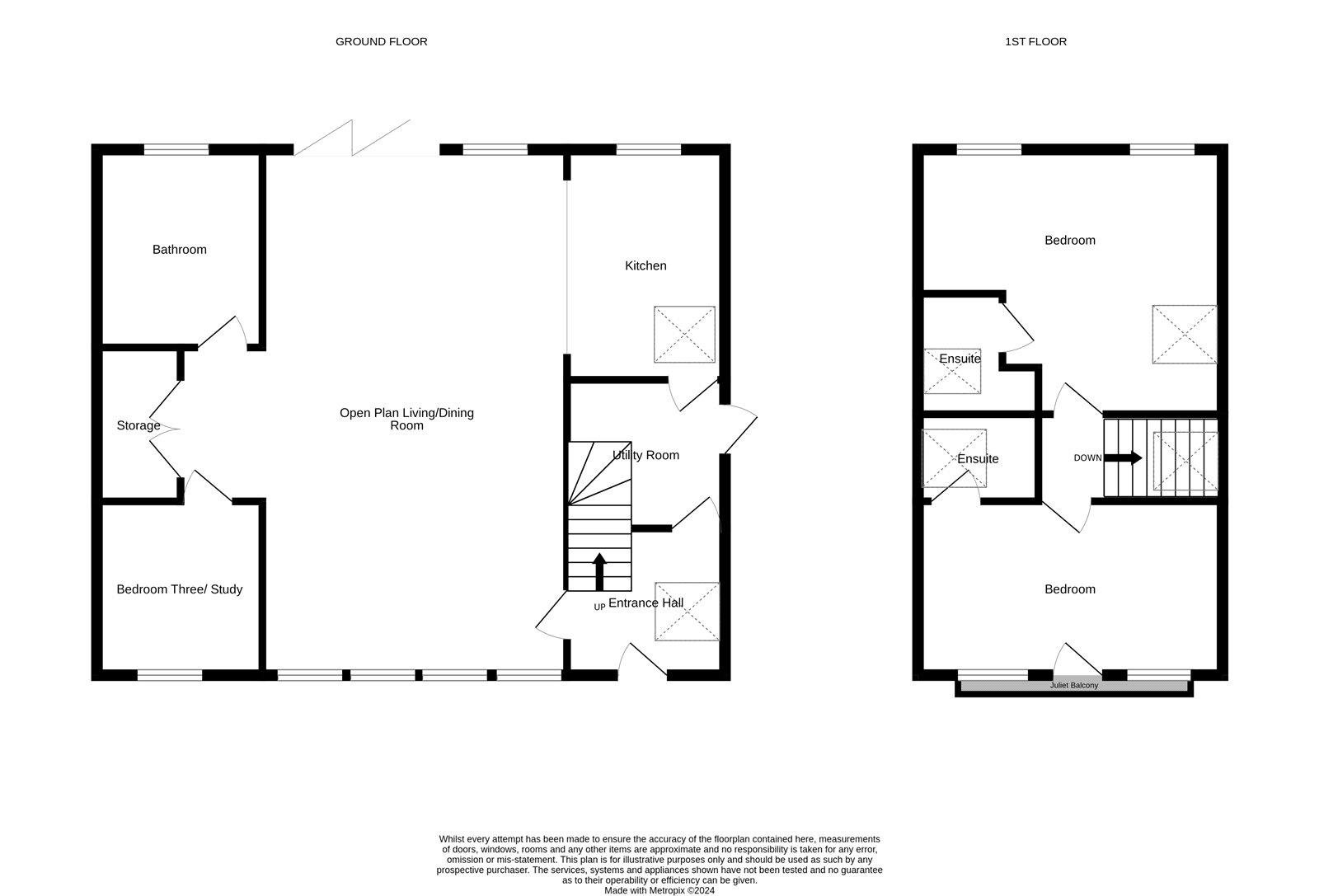Equestrian property for sale in Coopers Lane, Dedham, Colchester, Essex CO7
* Calls to this number will be recorded for quality, compliance and training purposes.
Property features
- Detached converted granary
- Set in grounds of 14 acres (sts)
- Beautifully appointed house
- Three bedrooms and three bathrooms
- Large barn
- Stables and hay store
- No onward chain
Property description
This superb, converted granary, set in grounds of 14 glorious North Essex acres (sts), offers a rural idyll for those working in the countryside and/or those aspiring to live in a serene environment. Located in the heart of the Dedham Vale National Landscape, and within walking distance of the array of amenities Dedham has to offer, this outstanding property offers not only glorious grounds but a beautifully converted home.
This outstanding property epitomizes the harmonious blend of rustic charm and modern convenience. The open-plan living area is a testament to this union, featuring exposed timbers that highlight the home's historic character while seamlessly integrating contemporary finishes. The space is generously proportioned, providing ample room for both relaxation and entertaining. Large windows and bi-fold doors not only flood the area with natural light but also offer picturesque views of the grounds, enhancing the indoor-outdoor connection.
The open-plan living area is a masterful combination of traditional and contemporary design elements. It features exposed wooden beams that add rustic charm and character, seamlessly integrated with modern finishes to create a warm and inviting space. The layout is designed for both comfort and functionality, with a spacious living area that flows effortlessly into the dining and kitchen areas. This thoughtfully designed open-plan space is ideal for both everyday living and entertaining, offering a versatile environment that meets the needs of modern life.
The kitchen is designed with both efficiency and aesthetics in mind, boasting ample worktop, making it ideal for cooking and entertaining. Adjacent to the kitchen, the dining area offers a perfect setting for family meals and gatherings, with large windows that provide a serene backdrop of the outdoors.
The utility room is a dedicated space for laundry and storage that is both practical and unobtrusive, and designed to blend seamlessly with the rest of the home, ensuring that all household needs are met without compromising on style or comfort.
The two first-floor bedrooms are each designed to maximize comfort and functionality. Both offer a true retreat, featuring vaulted ceilings and exposed beams that add character and charm, in addition to their own ensuite facilities. The additional ground floor bedroom / study offers a flexible space that can accommodate various needs.
The expansive grounds of this property, extending over 14 acres (sts), offer a perfect blend of manicured gardens and open green spaces. The meticulously maintained lawn provides a verdant expanse, ideal for a variety of outdoor activities and recreation. Mature trees dot the landscape, offering shaded areas and enhancing the picturesque quality of the property.
Adjacent to the house, a well-designed patio area provides an ideal space for outdoor dining and relaxation. This paved section seamlessly transitions into the lawn, creating an inviting atmosphere for entertaining guests or enjoying quiet moments amidst nature. The strategic layout of the garden ensures that it can be enjoyed from multiple vantage points within the home, particularly through the large windows and bi-fold doors that open onto this outdoor oasis.
Beyond the immediate garden area, the grounds feature extensive fields that can accommodate various uses, from perhaps equestrian activities to potential agricultural pursuits. The presence of outbuildings offers additional storage and functional space, supporting a range of hobbies and practical needs. These structures blend into the landscape, maintaining the overall aesthetic harmony of the property.
A notable feature of the grounds is the sense of privacy and seclusion they provide. The expansive acreage ensures that the property is a true retreat, tucked out of the way and offering uninterrupted views of the surrounding countryside.<br /><br />
Entrance Hall (2.62m x 1.96m (8' 7" x 6' 5"))
Living / Dining Room (8.74m x 4.67m (28' 8" x 15' 4"))
Kitchen (3.48m x 2.62m (11' 5" x 8' 7"))
Utility Room (2.67m x 1.35m (8' 9" x 4' 5"))
Bedroom / Study (3.53m x 2.62m (11' 7" x 8' 7"))
Bathroom (2.77m x 2.6m (9' 1" x 8' 6"))
Bedroom (4.4m x 4.4m (14' 5" x 14' 5"))
Ensuite (2.18m x 1.32m (7' 2" x 4' 4"))
Bedroom (4.67m x 2.97m (15' 4" x 9' 9"))
Ensuite (2.41m x 2.03m (7' 11" x 6' 8"))
Stables (6.48m x 4.95m (21' 3" x 16' 3"))
Hay Store (8.53m x 4.57m (28' 0" x 15' 0"))
Barn (18.3m x 13.51m (60' 0" x 44' 4"))
Services
We understand mains gas, electricity and water are connected to the property. Drainage via Klargester Biodisc water treatment unit. There are 12 solar panels providing electricity for the house with some surplus energy being fed into the grid.
Mobile And Broadband Availability
Broadband and Mobile Data supplied by Ofcom Mobile and Broadband Checker.
Broadband: At time of writing there is Standard broadband availability.
Mobile - Indoor: At time of writing there is limited EE and O2 mobile availability.
Mobile - Outdoor: At time of writing it is likely there is EE, O2, Three and Vodafone mobile availability.
Property info
For more information about this property, please contact
Kingsleigh Residential, CO7 on +44 1206 988978 * (local rate)
Disclaimer
Property descriptions and related information displayed on this page, with the exclusion of Running Costs data, are marketing materials provided by Kingsleigh Residential, and do not constitute property particulars. Please contact Kingsleigh Residential for full details and further information. The Running Costs data displayed on this page are provided by PrimeLocation to give an indication of potential running costs based on various data sources. PrimeLocation does not warrant or accept any responsibility for the accuracy or completeness of the property descriptions, related information or Running Costs data provided here.


























































.png)

