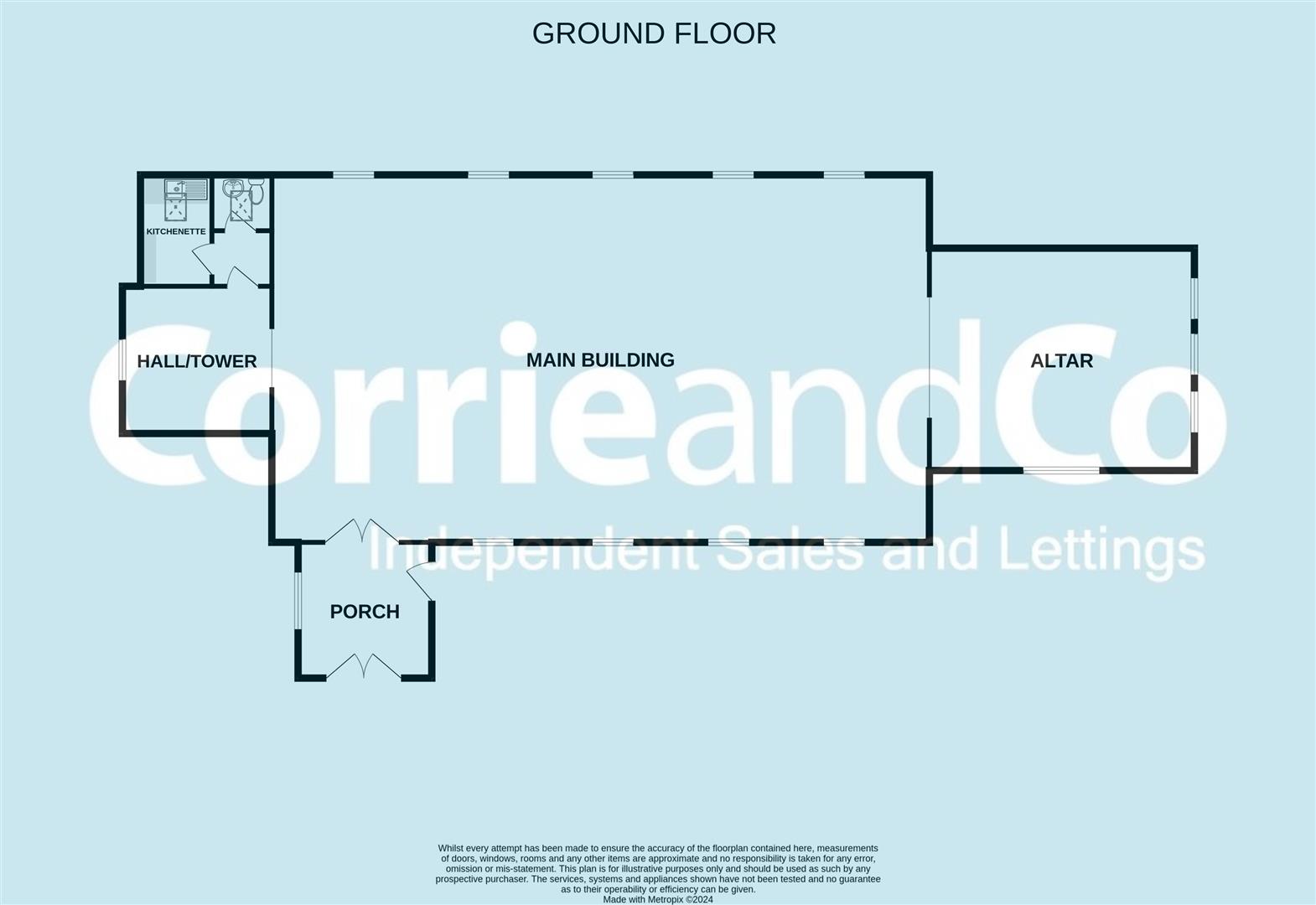Town house for sale in Former Church, Rampside, Barrow In Furness LA13
* Calls to this number will be recorded for quality, compliance and training purposes.
Property features
- Former Church Dating to 1840
- Burials and Monuments Will Remain in Situ
- Septic Tank Located in Adjacent Farmland
- Potential for Residential Change of Use (STPP)
- Outstanding Views
- Wealth of Period Features
- Electric Heating
- Rural Location
- Close Proximity to Barrow and Rampside
Property description
Rare opportunity to purchase a substantial, detached former church dating from 1840 with distinctive tower. Boasting open views, over countryside and across Morecambe Bay towards Walney Island. Poised in an excellent location between the town of Barrow and the coastal village of Rampside. The building, subject to planning permission, would be ideal for conversion to a unique residential property or for other use.
* Offers for the property for community uses would be welcome, for which the guide price may not be applicable.
Approach And Grounds
This is a traditional, detached stone built Church dating from 1840, together with distinctive feature tower with sandstone accents and render finish. Surrounding grounds largely with graves. The cellar and boiler house are located to the rear of the Church. The grounds boast open views over the adjacent farmland towards Walney Channel and Island. A timber gothic style door affords access from the side elevation of the Church.
Porch
Fitted with a tiled floor, twin doors lead in to the Church.
Main Building (16.2 x 8.9 (53'1" x 29'2"))
With side facing opaque glazed windows and stained glass. The vaulted ceiling is clad with timber with detailed timber trusses and sandstone carved corbels. The floors are fitted with herringbone parquet flooring and the space benefits from electric wall heaters and Organ.
Altar (6.40 x 5.50 (20'11" x 18'0"))
Central feature stained glass window with sandstone surround. The floor has been laid with terracotta quarry tile and marble with half timber panelling to the walls.
Hall (2.70 x 2.90 (8'10" x 9'6"))
Former baptistry located at the base of the tower with opaque glazed window to the rear. Mosaic tiled floor and fluorescent lighting.
Kitchenette (2.60 x 1.70 (8'6" x 5'6"))
With double glazed Velux window and fitted with base unit with stainless steel sink and Dimplex panel heater.
Cloaks
Fitted with a double glazed Velux window, low lever WC and vanity basin.
Additional Information
Restrictive covenants and Pastoral (Church Buildings Disposal) Scheme.
Restrictive covenants will be included in the transfer of the church part of the property to ensure that the approved development is carried forward. Further details of these are available from the agents.
A closed Church of England church is sold under special legal provision - a Pastoral (Church Buildings Disposal) Scheme is the legal document empowering the Church Commissioners to sell a closed church for specific use. The sale of the church would, therefore, be subject to the making of such a scheme following public consultation. Further details about the procedures involved may be found on the Commissioners' website.
*
Property info
For more information about this property, please contact
Corrie and Co LTD, LA14 on +44 1229 846196 * (local rate)
Disclaimer
Property descriptions and related information displayed on this page, with the exclusion of Running Costs data, are marketing materials provided by Corrie and Co LTD, and do not constitute property particulars. Please contact Corrie and Co LTD for full details and further information. The Running Costs data displayed on this page are provided by PrimeLocation to give an indication of potential running costs based on various data sources. PrimeLocation does not warrant or accept any responsibility for the accuracy or completeness of the property descriptions, related information or Running Costs data provided here.




























.png)
