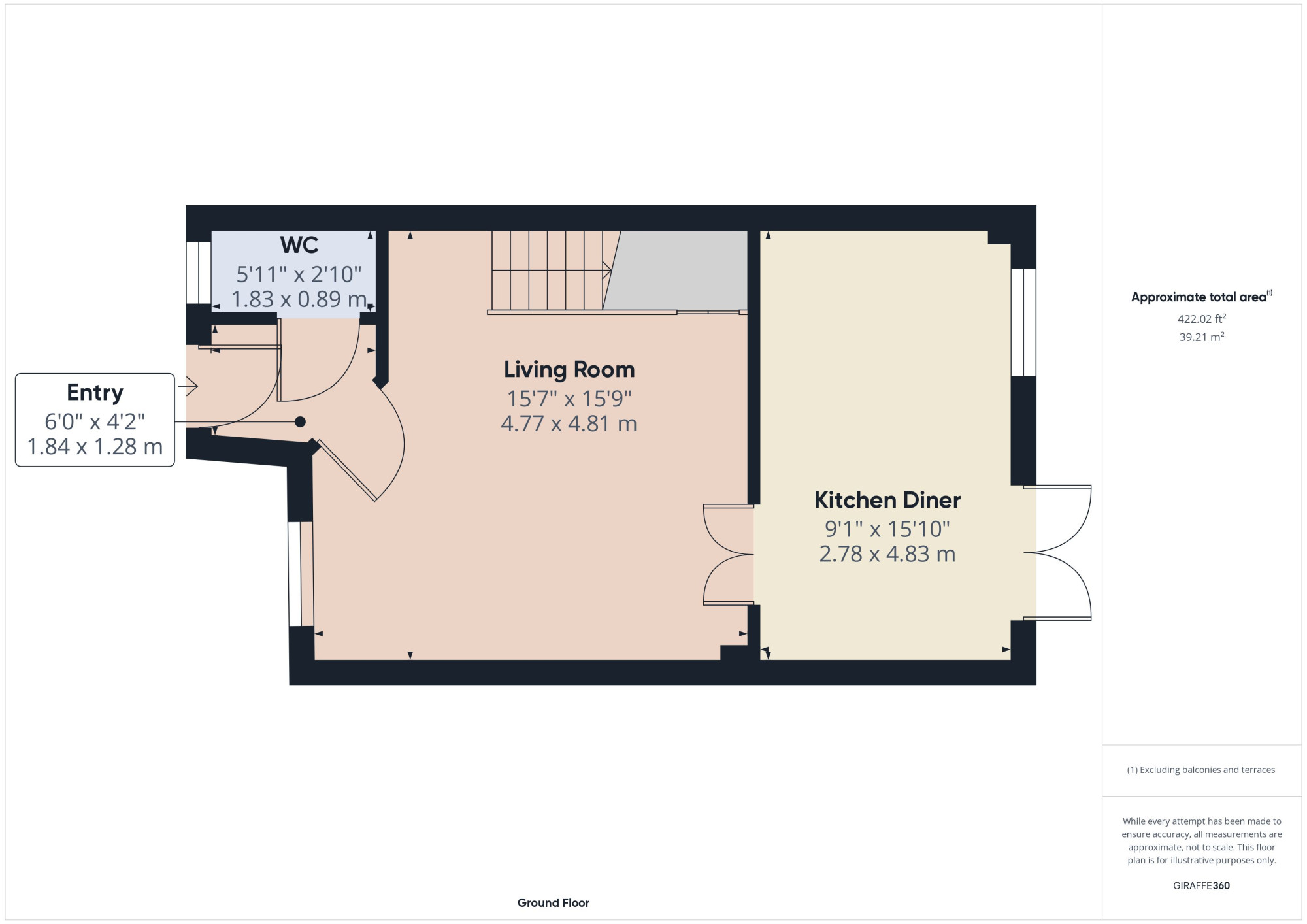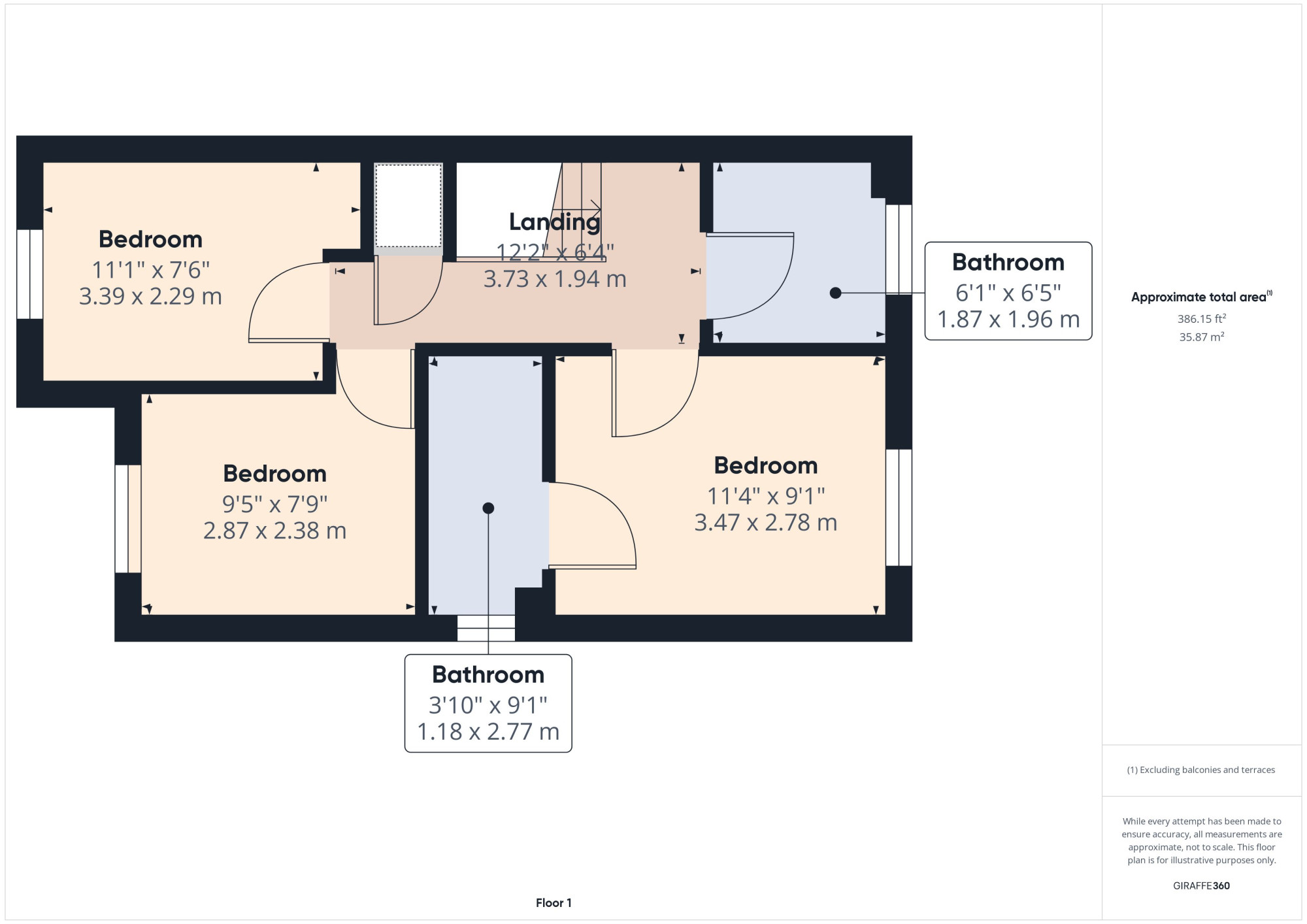Semi-detached house for sale in Buckley Grove, Lytham St. Annes FY8
* Calls to this number will be recorded for quality, compliance and training purposes.
Property features
- Ground floor toilet
- Sought after location
- Large driveway and garage
- Upgraded throughout
- Family Bathroom And Master En Suite
Property description
*** stunning 3 bedroom semi detached house, presented to A very high standard, upgraded throughout, lounge, modern open plan kitchen diner, ground floor toilet, 3 beds, family bathroom, en suite, driveway and garage...... This property is beautiful, the location is also very sought after ***
Welcome to Buckley Grove! This property is a credit to our current client, it has been renovated and upgraded to a high standard throughout. The house is positioned on a recently constructed development by Morris Homes in St. Annes close to the Waters Edge gastropub and Booths Supermarket.
Internally, this property is very well presented throughout, there have been a lot of upgrades within. Front door leads to an inner hallway, door to the left opens on to a ground floor toilet. Feature glazed door with black finishing opens on to the lounge. The lounge is an excellent size, UPVc double glazed window to front elevation, stunning feature panelling to the walls. Feature glazed door with black finishing opens on to the kitchen diner, panelled walls, French doors open onto the rear garden. The kitchen has a wide range of wall and base units along with complementary worktops.
Stairs lead to the first floor, there are 3 bedrooms, 2 of which are double bedrooms. The main bedroom has a modern en suite shower room. The family bathroom has a 3 piece suite, which comprises - bath, wash hand basin, toilet.
Superior upgrades include but are not limited to - New doors, carpets, feature panelling of various walls, re-decorated.
UPVc double glazed throughout, gas central heated.
Externally, this property has a driveway for multiple cars leading to the single garage and an enclosed laid to lawn rear garden!
Lounge (4.88m x 4.77m)
Kitchen Diner (4.82m x 2.78m)
Ground Floor Toilet (1.81m x 0.87m)
Bedroom (3.46m x 2.77m)
En Suite (2.62m x 1.17m)
Bedroom (2.86m x 2.45m)
Bedroom (3.38m x 2.27m)
Property info
For more information about this property, please contact
Unique Estate Agency Ltd - St. Annes, FY8 on +44 1253 545830 * (local rate)
Disclaimer
Property descriptions and related information displayed on this page, with the exclusion of Running Costs data, are marketing materials provided by Unique Estate Agency Ltd - St. Annes, and do not constitute property particulars. Please contact Unique Estate Agency Ltd - St. Annes for full details and further information. The Running Costs data displayed on this page are provided by PrimeLocation to give an indication of potential running costs based on various data sources. PrimeLocation does not warrant or accept any responsibility for the accuracy or completeness of the property descriptions, related information or Running Costs data provided here.






































.png)