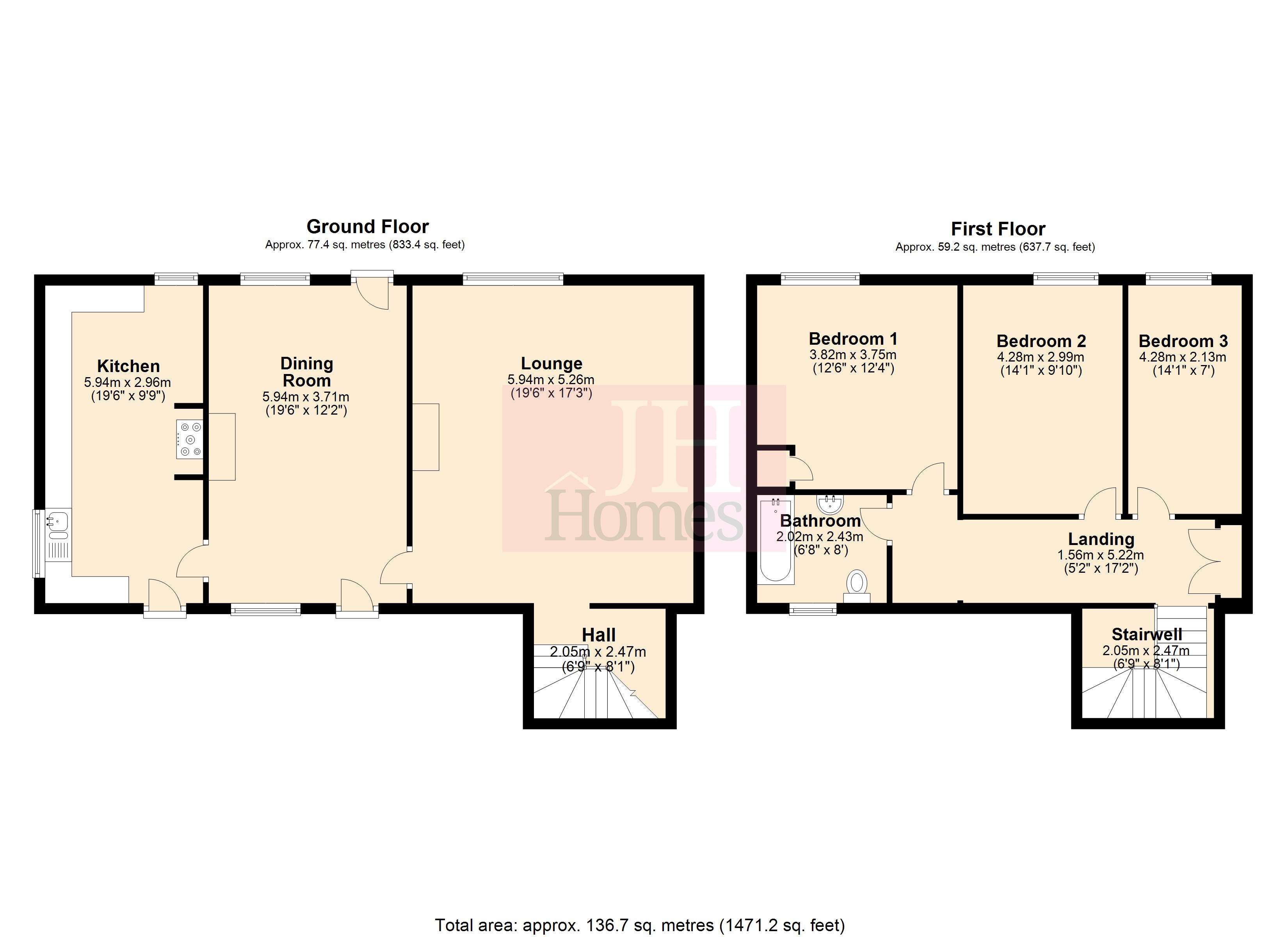Farmhouse for sale in Kimberley Court, Bank Lane, Barrow LA14
* Calls to this number will be recorded for quality, compliance and training purposes.
Property features
- Grade II Listed Characteristic Farmhouse
- Courtyard Setting
- Two Reception Rooms & Spacious Kitchen
- Three Bedrooms & Bathroom
- Double Glazing & lpg Heating
- Enclosed Garden & Double Garage
- Views Towards The Channel
- Sold With No Upper Chain
- Ready To Move Into & Viewing Recommended
Property description
Grade II Listed characteristic farmhouse is situated on the outskirts of Barrow off Bank Lane in a rural location with a courtyard setting. Excellent proportioned property comprising of two reception rooms, spacious kitchen/diner, three bedrooms and bathroom. Benefiting from double glazing and lpg heating. Externally is an enclosed easy to maintain garden with views towards the Channel and double garage.
Characteristic Grade II listed farmhouse situated on the outskirts of Barrow off Bank Lane. Set in a courtyard with other similar properties this is a rare opportunity to purchase an excellent proportioned home which has been upgraded. Comprising of two good sized reception rooms, spacious kitchen/diner, three bedrooms and bathroom to first floor. Benefiting from double glazing, lpg heating and being offered for sale having the benefit of no upper chain. Externally is an enclosed garden with access to a double garage and views towards the Channel.
Accessed through a feature composite door with central glazed pane opening into:
Dining room 18' 7" x 12' 4" (5.66m x 3.76m) Door to rear, exposed beam and timber lintel features, feature fireplace with hearth, surround and brick inset housing stove, wood grain flooring and radiator. Window to rear and door to both kitchen and lounge.
Kitchen 19' 7" x 9' 8" (5.97m x 2.96m) Fitted with an attractive range of base, wall and drawer units with wood block work surface over incorporating ceramic sink and drainer with mixer tap. Integrated electric oven and hob with cooker hood over, built in fridge and freezer and wall mounted Worcester boiler for the hot water and heating system. Inset lights to ceiling, wood grain flooring, uPVC double glazed window to front and further uPVC double glazed window to side.
Lounge 17' 3" x 17' 2" (5.26m x 5.23m) Beamed ceiling, feature central fireplace with black painted surround and hearth housing stove. UPVC double glazed window to rear with views, radiator, wood grain flooring and open access to stairs with understairs store and radiator.
First floor landing UPVC double glazed window looking over the courtyard towards the bay, estuary and Black Combe beyond. Shelved alcove with exposed beam, useful storage cupboard, overhead light, radiator and internal doors opening directly into three bedrooms and bathroom.
Bedroom 12' 6" x 12' 8" (3.82m x 3.86m) Double room with ceiling light point, radiator and wardrobe with hanging space. UPVC double glazed window to the rear with views over surround farmland and the bay beyond.
Bedroom 14' 1" x 9' 9" (4.29m x 2.99m) UPVC double glazed window to rear with views towards the channel. Exposed feature beams, ceiling light point and radiator.
Bedroom 14' 0" x 7' 0" (4.28m x 2.13m) UPVC double glazed window to rear, exposed feature beams, ceiling light point and radiator.
Bathroom 5' 11" x 7' 10" (1.8m x 2.39m) Three piece suite comprising of panelled bath with shower over and screen, pedestal wash hand basin with mixer tap and low level, dual flush WC. UPVC double glazed, sliding sash window to front, tiled splashbacks to the wet areas, extractor and spot lights to ceiling.
External The property is approached by a courtyard setting to the front with an enclosed area to the rear which is fenced and offers an easy to maintain space. To the side of the garden is a double garage and gate to access.
Double garage Twin up and over doors and slate roof.
General information tenure: Freehold
council tax banding: D
local authority: Westmorland & Furness District Council
services: Mains services include electric. Private water supply, septic tank drainage and lpg bottled gas.
Property info
For more information about this property, please contact
J H Homes, LA12 on +44 1229 382809 * (local rate)
Disclaimer
Property descriptions and related information displayed on this page, with the exclusion of Running Costs data, are marketing materials provided by J H Homes, and do not constitute property particulars. Please contact J H Homes for full details and further information. The Running Costs data displayed on this page are provided by PrimeLocation to give an indication of potential running costs based on various data sources. PrimeLocation does not warrant or accept any responsibility for the accuracy or completeness of the property descriptions, related information or Running Costs data provided here.


























.png)