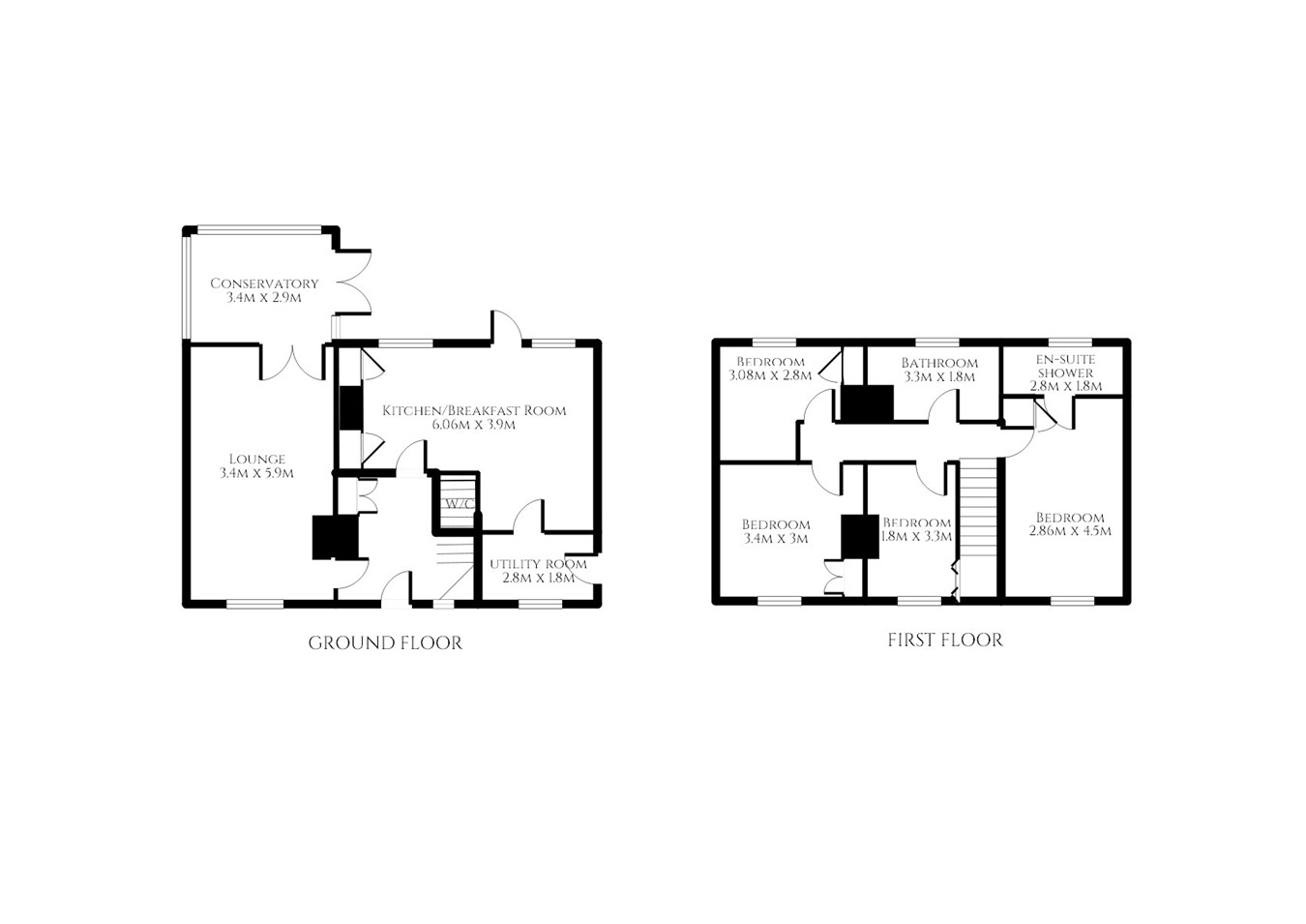End terrace house for sale in Totts Lane, Walkern, Stevenage SG2
* Calls to this number will be recorded for quality, compliance and training purposes.
Property features
- Four bedrooms
- Overlooking fields to the front
- South facing rear garden
- Kitchen/diner
- Utility room
- Large entrance hallway
- Downstairs cloakroom
- Log burners in kitchen and lounge
- Conservatory
- En-suite shower room
Property description
Down a quiet lane, with views of horses in the fields to the side; this family home located in Walkern, Hertfordshire offers the tranquillity of village life with the option to get to amenities quickly. Starting out as two cottages, this property has seen massive transformation over the years to include a large extension to the side to create the substantial family home it now is.
The property has retained many wonderful features including high ceilings, two log burning stoves and lots of storage cupboards. The property benefits from a large entrance hallway, kitchen/breakfast room, lounge, utility room, downstairs cloakroom, conservatory, four good size bedrooms, en-suite shower room and family bathroom.
Totts Lane is located in Walkern, Hertfordshire and close to the following amenities:
Allotments 0.1 miles
Children play area 0.2 miles
Local shop and Post Office 0.2 miles
Local pub 0.2 miles
Walkern Primary School 0.3 miles
Brewery tea rooms 0.3 miles
Walkern sports and community centre 0.5 miles
Walkern has frequent buses to both Hertford and Stevenage and school buses to Buntingford middle and secondary schools.
Entrance hallway
A lovely bright room with doors to the kitchen/diner, lounge and downstairs cloakroom. Stairs to the first floor. Storage cupboard. Space for piano.
Kitchen/breakfast room
6.06m x 3.9m (19' 11" x 12' 10")
A wonderful entertaining space with fitted kitchen comprising; a range of wall and base units, stone worksurface over. Space for range cooker, freestanding fridge/freezer. Integrated dish washer. Window and door to the rear aspect. Door leading to the utility room. Tiled flooring with under floor heating. Space for a large family dining table next to the log burning stove with window to the rear aspect.
Utility room
2.8m x 1.8m (9' 2" x 5' 11")
Fitted utility with a range of wall and base units with worksurface over and stainless steel sink. Space and plumbing for washing machine and tumble dryer. Window to the front aspect. Wall mounted combination boiler. Door to side aspect.
Lounge
3.4m x 5.9m (11' 2" x 19' 4")
A cozy room with window to the front aspect and doors opening to the conservatory. Two radiators and log burning stove.
Conservatory
3.16m x 2.6m (10' 4" x 8' 6")
A lovely bright room UPVC conservatory with French doors opening to the rear garden.
Downstairs cloakroom
0.7m x 1.3m (2' 4" x 4' 3")
W/C and wash hand basin.
First floor
first floor landing
Doors leading to all bedrooms and bathroom. Access to two lofts via a hatch.
Bedroom one
4.5m x 2.86m (14' 9" x 9' 5")
Double bedroom with window to the front aspect and door leading to en-suite. Radiator. Loft access with pull down ladder to 3rd loft. Storage cupboard housing hot water tank.
En-suite shower room
2.8m x 1.34m (9' 2" x 4' 5")
Single shower enclosure with thermostatic shower over, wash hand basin and w/c. Window to the rear aspect.
Bedroom two
3.4m x 3m (11' 2" x 9' 10")
Double bedroom with window to the front aspect. Fitted wardrobe. Radiator.
Bedroom three
3.08m x 2.4m (10' 1" x 7' 10")
Double bedroom with window to the rear aspect. Storage cupboard. Radiator.
Bedroom four
3m x 2.4m (9' 10" x 7' 10")
Window to the front aspect. Storage cupboard. Radiator.
Bathroom
3.3m x 1.8m (10' 10" x 5' 11")
A large bathroom with feature brick exposed wall, side panel bath with shower over, wash hand basin and w/c. Velux window.
Exterior
driveway
A pea shingle driveway to the front can easily park two cars.
Rear garden
The south facing rear garden is a haven. Mature shrubs and flowers border the garden, a space for a table in the corner, a space for a shed tucked away in the corner next to an intriguing old wall and plenty of lawn to sunbathe.
Side access to the front with stepping stones.
Property info
For more information about this property, please contact
Kalm Estate Agents, SG2 on +44 1438 412786 * (local rate)
Disclaimer
Property descriptions and related information displayed on this page, with the exclusion of Running Costs data, are marketing materials provided by Kalm Estate Agents, and do not constitute property particulars. Please contact Kalm Estate Agents for full details and further information. The Running Costs data displayed on this page are provided by PrimeLocation to give an indication of potential running costs based on various data sources. PrimeLocation does not warrant or accept any responsibility for the accuracy or completeness of the property descriptions, related information or Running Costs data provided here.






































.png)
