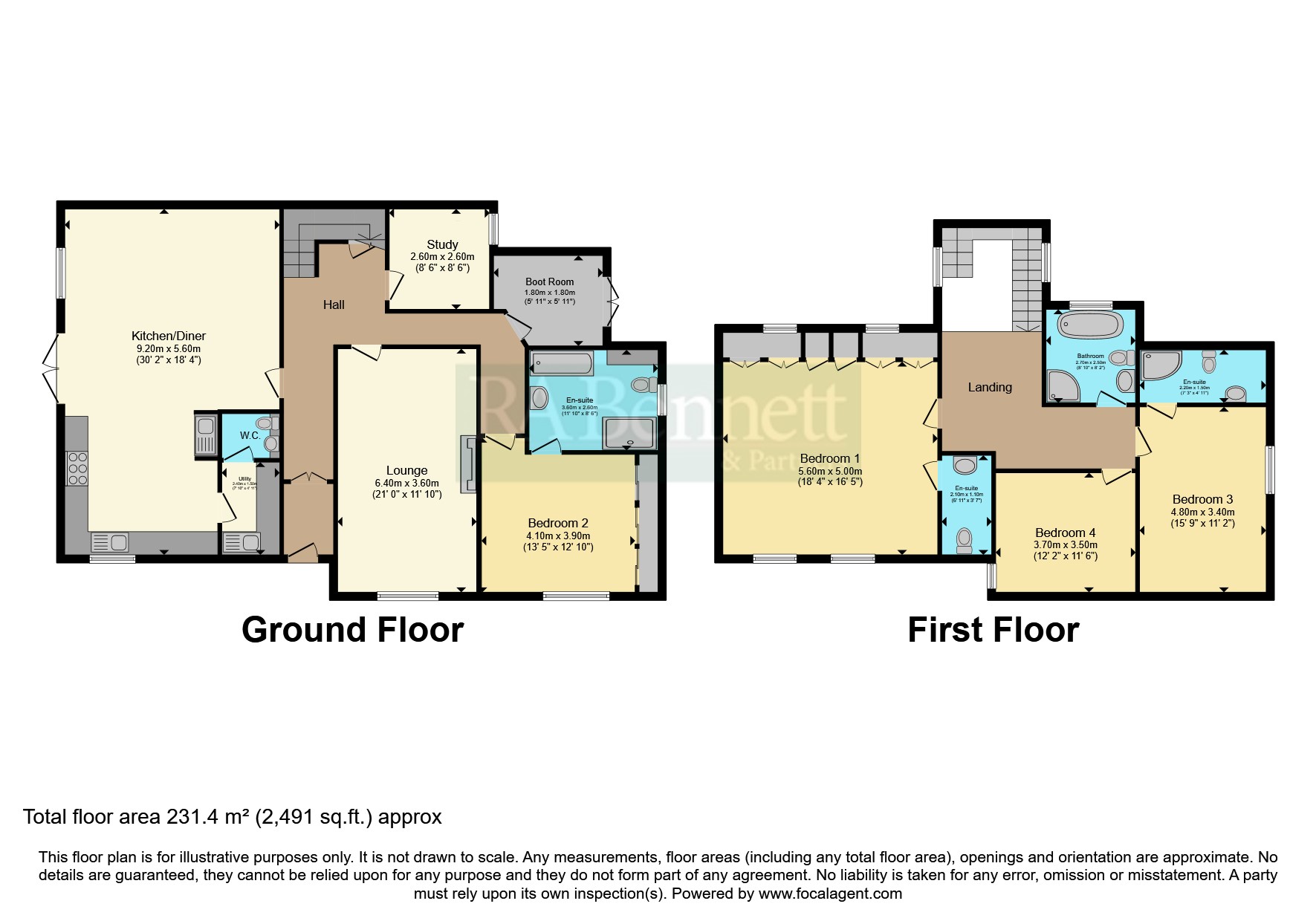Semi-detached house for sale in Canon Young Road, Whitnash, Leamington Spa, Warwickshire CV31
* Calls to this number will be recorded for quality, compliance and training purposes.
Property description
A superbly presented, extended four bedroom dormer bungalow with a stunning open plan kitchen family room, spacious living room, three bathrooms, as well as two separate WC's, garage and driveway, located in the favourable Whitnash area.
In brief the property comprises: Entrance hallway, study, boot room with cloaks storage, downstairs bedroom with en suite bathroom and spacious living room with feature fireplace. Stunning kitchen family room with two sets of French doors off to the rear garden, door off to utility room and downstairs WC. The family area has ample space for dining and family living.
On the first floor is the impressive dual aspect main bedroom which has fitted wardrobes and storage as well as an en suite WC. Bedroom three is also equipped with an en suite shower room. The main bathroom is fitted with a four piece suite with feature bath. Bedroom four is of a good size.
Outside to the front is the driveway which provides off road parking for several vehicles and has access to the garage. The rear garden wraps around the side and is of a generous size designed to be a low maintenance and incorporates a large patio seating area, with the remainder laid with AstroTurf. There is also a second side garden which is patioed and provides access to the garage and to the front of the property.
Entrance Hallway
Having doors off to : Kitchen diner, living room, bedroom two, study, boot room ( which has door off to the second side garden). Stairs rising to the first floor.
Study (2.6m x 2.6m)
With window to side and radiator.
Living Room (6.4m x 3.6m)
A spacious room with window to front, radiator and feature fireplace.
Open Plan Family Room
9.2mx5.6 - A stunning room with two sets of bifold doors off to the rear garden, ample space for dining and family living. The kitchen is fitted with a range of base, eye and display level units with a Belfast sink, space for range cooker with extractor over, space for American fridge, There is a window to the rear and front, radiators, wooden effect flooring, spot lighting and two sets of bifold doors.
Utility Room
Fitted with base level units with worktop space, sink and drainer unit, plumbing and space for washing machine and tumble drier, window to front, radiator and door off to:
Downstairs WC
Fitted with a two piece suite comprising low level WC and wall mounted wash hand basin.
Boot Room (1.8m x 1.8m)
Having door off to the side garden, fitted coat pegs and shoe storage.
Bedroom Two (4.1m x 3.9m)
Having a window to front, radiator, fitted wardrobes and door to:
En Suite
Fitted with a four piece suite incorporating : Wet room shower area, feature bath, fitted vanity unit with wash hand basin built in, WC, tiled flooring and walls and two heated towel rails.
First Floor
Landing
Having useful storage space.
Main Bedroom (5.6m x 5m)
A stunning and spacious bedroom with fitted wardrobes and storage into eaves, radiator, two windows to the front and two Velux to window to rear. Door off to:
WC
Fitted with a two piece suite comprising: Shower cubicle, low level WC and vanity unit with built in wash hand basin. With tiled splashbacks and radiator.
Bedroom Three (4.8m x 3.4m)
Having window to side, radiator and door to:
En Suite
Fitted with a three piece suite comprising: Shower cubicle, low level WC and wall mounted was hand basin. With tiled splashbacks and radiator.
Bedroom Four (3.7m x 3.5m)
With window to front and radiator.
Family Bathroom
Fitted with a four piece suite incorporating : Feature cast iron roll top bath, enclosed shower cubicle. Low level WC and vanity unit with wash hand basin, tiled splashbacks, Velux window to side and heated towel rail.
Outside
Driveway
Offering off road for several vehicles.
Rear & Side Garden
A low maintenance, well-proportioned garden incorporating : Patio seating area, raised bed's which are well stocked with various trees, shrubs and plants with the remainder being Astroturf with gated access to the front.
Second Side Garden
Enclosed and patioed with access to front of property and to garage.
Garage
With electric roller door, power and lighting.
Property info
For more information about this property, please contact
RA Bennett & Partners - Leamington Spa Sales, CV32 on +44 1926 267728 * (local rate)
Disclaimer
Property descriptions and related information displayed on this page, with the exclusion of Running Costs data, are marketing materials provided by RA Bennett & Partners - Leamington Spa Sales, and do not constitute property particulars. Please contact RA Bennett & Partners - Leamington Spa Sales for full details and further information. The Running Costs data displayed on this page are provided by PrimeLocation to give an indication of potential running costs based on various data sources. PrimeLocation does not warrant or accept any responsibility for the accuracy or completeness of the property descriptions, related information or Running Costs data provided here.





































.png)
