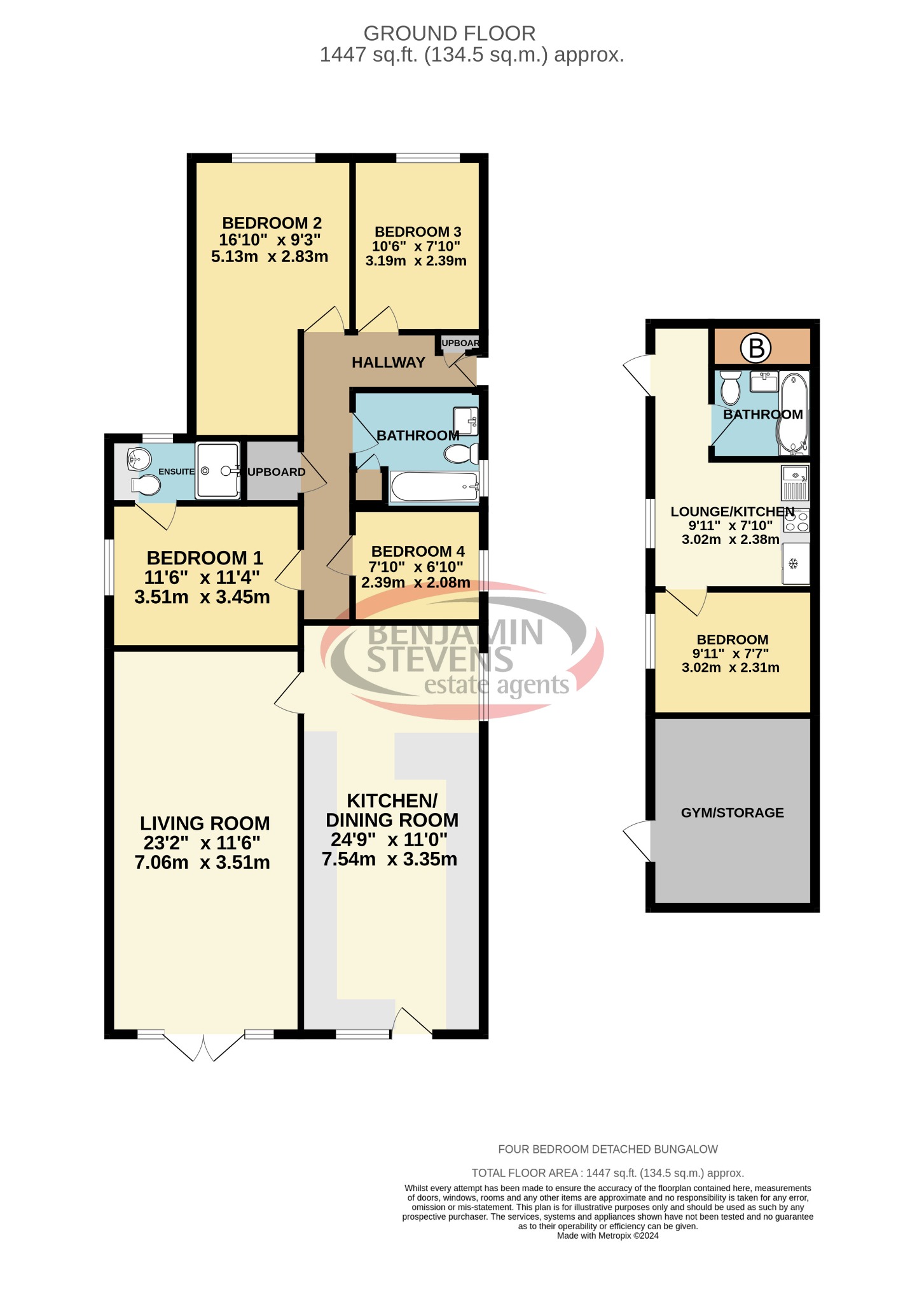Detached bungalow for sale in Park Street Lane, Park Street, St Albans, Hertfordshire. AL2
* Calls to this number will be recorded for quality, compliance and training purposes.
Property features
- Detached Bungalow
- Four Bedrooms
- 24ft Kitchen/Dining Room
- 23ft Living Room
- Family Bathroom & En-Suite
- Secluded Large Rear Garden
- Superb Garden Annex
- Off-Street Parking for 10+ Cars
- Superb Potential to Extend (STPP)
- Sought After Location
Property description
Four Bedroom Detached Bungalow On A Large Plot In A Desirable Location With A Superb Garden Annex
This superbly extended detached family bungalow offers generous living with a 24ft kitchen/dining room, a 23ft living room, four bedrooms and a delightfully secluded 90ft rear garden with a fantastic garden annex. The property is located in highly desirable and sought after residential area and benefits from off road parking for at least ten cars.
Outside- Double glazed front door into-
Entrance Hall- Two storage cupboards, wood effect flooring, doors into-
Kitchen/Dining Room- 7.54m x 3.35m (24’9” x 11’0”) An extensive range of wood effect wall and base cupboards with drawers and stone effect worktops incorporating a breakfast bar, stainless steel double sink unit, built-in gas hob with oven below and extractor hood above, built-in dishwasher, space for washing machine and fridge/freezer, ample space for dining table and chairs, ceiling spot-lights, double glazed window and door to rear.
Living Room- 7.06m x 3.51m (23’2” x 11’6”) Double glazed window and doors to rear, ceiling spot-lights, double and single radiators.
Bedroom One- 3.51m x 3.45m (11’6” x 11’4”) Double glazed window to side, fitted wardrobes, radiator, door into-
En-Suite Shower Room- 2.42m x 1.19m (8’1” x 3’11”) White suite comprising, glazed shower cubicle, hand wash basin, low level w/c, tiled walls and floor, obscure double glazed window.
Bedroom Two- 2.83m x 5.13m Max (9’3” x 16’10”) Max Double glazed window to front, radiator, Fitted storage cupboard.
Bedroom Three- 3.19m x 2.39m (10’6” x 7’10”) Double glazed window to front, Radiator.
Bedroom Four- 2.39m x 2.08m (7’10” x 6’10”) Double glazed window to side, radiator.
Family Bathroom- 2.39m x 2.17m (10’0” x 7’1”) Fully tiled with a white suite comprising, jacuzzi bath with shower above, hand wash basin, low level w/c, cupboard, obscure double glazed window to side.
Garden Annex- Originally construction as a detached garage, it’s has now been converted into a fantastic garden annex which has been divided into fully insulated rooms, in addition it benefits from electric / water supplies and full drainage.
(Please Note- Building regulations currently do not allow for use as full time living accommodation and would require change of use).
The layout comprises-
Entrance- Fitted storage unit, access to the hot water cylinder, wood effect flooring, access into-
Bathroom- 1.90m x 1.69m (6’3” x 5’7”) Quality white suite with shower style bath, hand wash basin, low level w/c, part tiled walls and fully tiled floor.
Day Room/Kitchenette- 3.02m x 2.38m (9’11” x 7’10”) Double glazed window, range of white wall and base cupboards with drawers and worktops, sink unit, oven & hob, plus space for a fridge/freezer, wood effect flooring, electric radiator, access into-
Guest Bedroom Room- 3.02m x 2.31m (9’11” x 7’7”) Double glazed window to side, electric radiator, fitted carpet and a storage recess.
Storage Room- 3.52m x 3.25m (11’6” x 10’7”) With light and power points, accessed separately from the garden.
Rear Garden- mainly laid to a well maintained lawn with mature tree and shrubs to provide genuine seclusion.
Outside- Stone laid frontage with parking for at least ten cars and side access leading to the rear garden.
For more information or to arrange a viewing, please contact Neil Hughes at Benjamin Stevens St Albans
Property info
For more information about this property, please contact
Benjamin Stevens, HA8 on +44 20 7768 0832 * (local rate)
Disclaimer
Property descriptions and related information displayed on this page, with the exclusion of Running Costs data, are marketing materials provided by Benjamin Stevens, and do not constitute property particulars. Please contact Benjamin Stevens for full details and further information. The Running Costs data displayed on this page are provided by PrimeLocation to give an indication of potential running costs based on various data sources. PrimeLocation does not warrant or accept any responsibility for the accuracy or completeness of the property descriptions, related information or Running Costs data provided here.











































.png)

