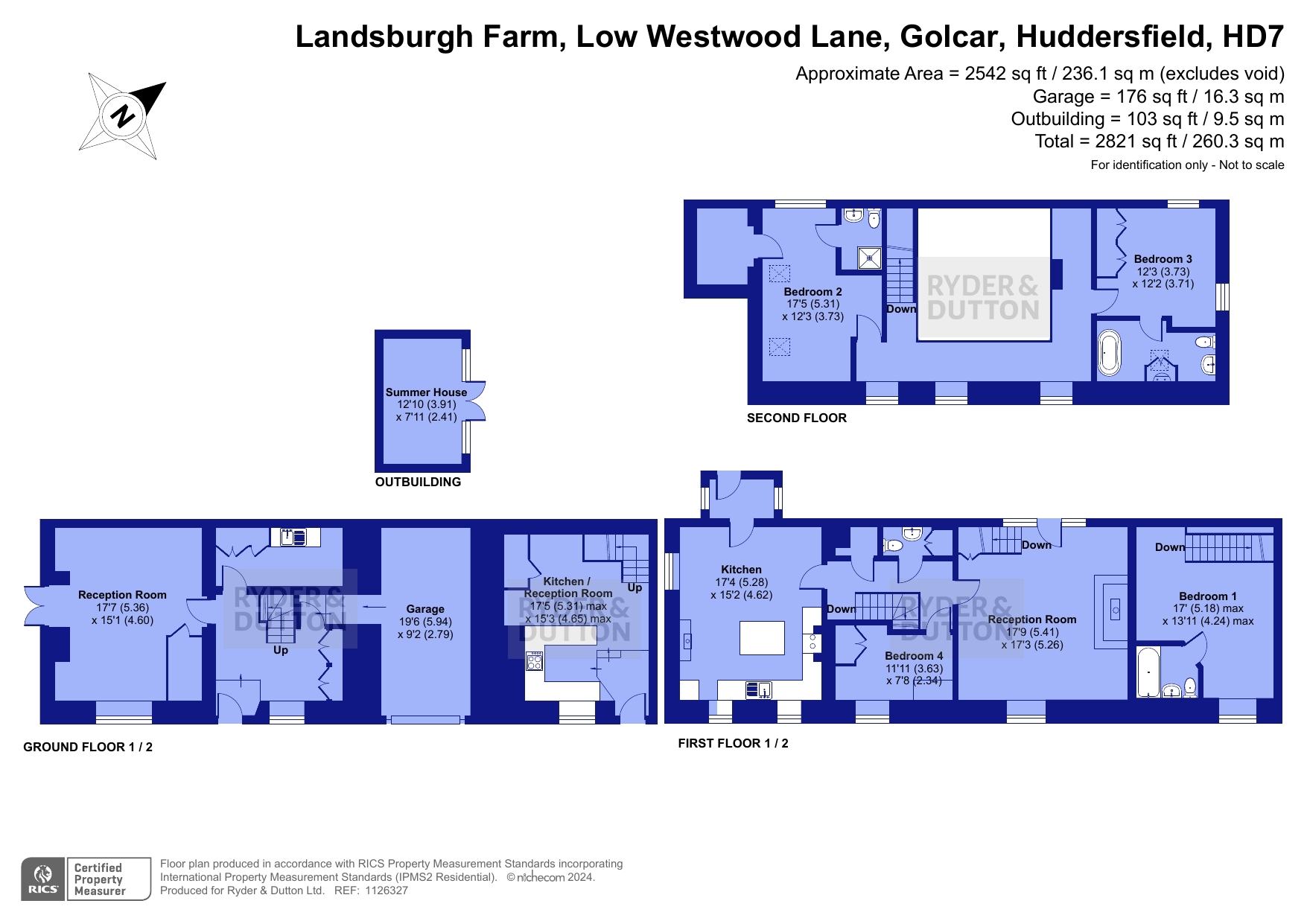Land for sale in Low Westwood Lane, Golcar, Huddersfield, West Yorkshire HD7
Just added* Calls to this number will be recorded for quality, compliance and training purposes.
Property features
- Detached barn plus one bedroom cottage
- 10 acres of land
- Stable block
- Generous off road parking
- Regular income potential
- EPC - tbc
- Tenure - freehold
- Council tax band - E
Property description
Nestled in the heart of the Colne Valley, this stunning farmhouse runs parallel with the Huddersfield Narrow Canal and occupies grounds approaching 10 acres. With an additional self-contained cottage, gardens, paddocks and stable block.
Landsburgh Farm is a substantial detached farmhouse with accommodation extending to over 2800 square feet. It offers potential to fulfil the brief for purchasers looking for the ability to have separate living quarters for relatives, or perhaps a holiday let. The cottage is successfully let out for the majority of the year, generating a regular income source.
Ground Floor
Entrance Lobby
A bright and generous entrance with Yorkshire Stone flooring and fitted storage cupboards. Access is provided to the garage, utility room and dining room and an open staircase rises to the first floor accomodation.
Utility Room
Fitted with a range of cupboards including an internal laundry chute, Belfast sink, plumbing for a washing machine and space for a tumble dryer.
Dining Room
A versatile space that is currently being used as a formal dining and family room. With a large window to the front aspect, the room is flooded with natural light. It also benefits from a built in storage cupboard, housing the boiler.
First Floor
Landing
The first floor landing provides access to the reception rooms, guest cloakroom and one of the four bedrooms.
The guest cloakroom is fitted with a white suite including a low flush toilet and wash basin. A built in cupboard offers useful storage.
Sitting Room
A spectacular double height reception room featuring a galleried landing, exposed trusses and a striking exposed brick chimney breast with log burning stove. An arch topped door with sizable window displays a pleasant outlook over the gardens inviting a high level of natural light indoors. An open staircase rises to the first floor accommodation.
Kitchen
The kitchen and dining room is a fabulous space that can accommodate a large family dining table and is perfect for entertaining, with direct access to the garden. It is warmed by an Aga range cooker and a gas stove that sits within an exposed stone chimney breast.
The kitchen is fitted with a selection of solid wood wall and base units in a contrasting colours with central Island including an integrated dishwasher and Belfast sink.
Bedroom 4
Benefitting from a selection of fitted furniture, offering a good deal of useful storage.
Second Floor
Connected by the galleried landing are two further double bedrooms, both of which benefit from their own ensuite.
Bedroom 1
An outstanding master suite with a beautiful display of exposed trusses and dual aspect windows. The luxury ensuite is fitted with a freestanding claw foot bath, surface mounted wash basin and low flush toilet. It has been stylishly finished with half wall panelling and decorative wallpaper.
Bedroom 2
Another striking double bedroom with exposed trusses, ensuite shower room and walk in wardrobe. The shower room is partially tiled and fitted with a walk in shower cubicle, pedestal wash basin and a low flush toilet.
The cottage
Ground Floor
The Cottage has an open plan layout with a modern and spacious feel, whilst still maintaining dedicated areas for both cooking and relaxing.
The kitchen is fitted with a good selection of both wall and base units incorporating an electric cooker, electric hob and washing machine. The living area benefits from a built in cupboard and an open staircase with stunning exposed stonework that rises to the first floor.
The bedroom is generous with a window to the front aspect bringing in an abundance of natural light. The adjoining bathroom is fitted with a modern three piece suite including a bath with shower over, wall mounted wash basin and low flush toilet.
The grounds
The mature and fully stocked gardens immediately surrounding the property are bursting with beautiful plants, flowers, shrubs and fruit trees. The gardens offer something for everyone with large manicured lawns, paved entertaining areas and garden pond. There is also something for the children with a playground and zip wire spanning the length of the garden. The summer house with French doors and power supply, offers a place to relax or perhaps a dedicated home working space.
Exploring further into the 10 acres of land you will find the stable block, generous off road parking and animal accommodation. There are 4 stables as well as a tack room or workshop. There are two wells within the neighbouring fields, one of which supplies a water source directly to the horses.There are also pens for holding both chickens and pigs.
This is an outstanding property that must be viewed in order to appreciate what is on offer. Viewings by appointment only - please contact the Slaithwaite office on Spring water
Property info
For more information about this property, please contact
Ryder & Dutton - Slaithwaite, HD7 on +44 1484 973944 * (local rate)
Disclaimer
Property descriptions and related information displayed on this page, with the exclusion of Running Costs data, are marketing materials provided by Ryder & Dutton - Slaithwaite, and do not constitute property particulars. Please contact Ryder & Dutton - Slaithwaite for full details and further information. The Running Costs data displayed on this page are provided by PrimeLocation to give an indication of potential running costs based on various data sources. PrimeLocation does not warrant or accept any responsibility for the accuracy or completeness of the property descriptions, related information or Running Costs data provided here.


































































.png)