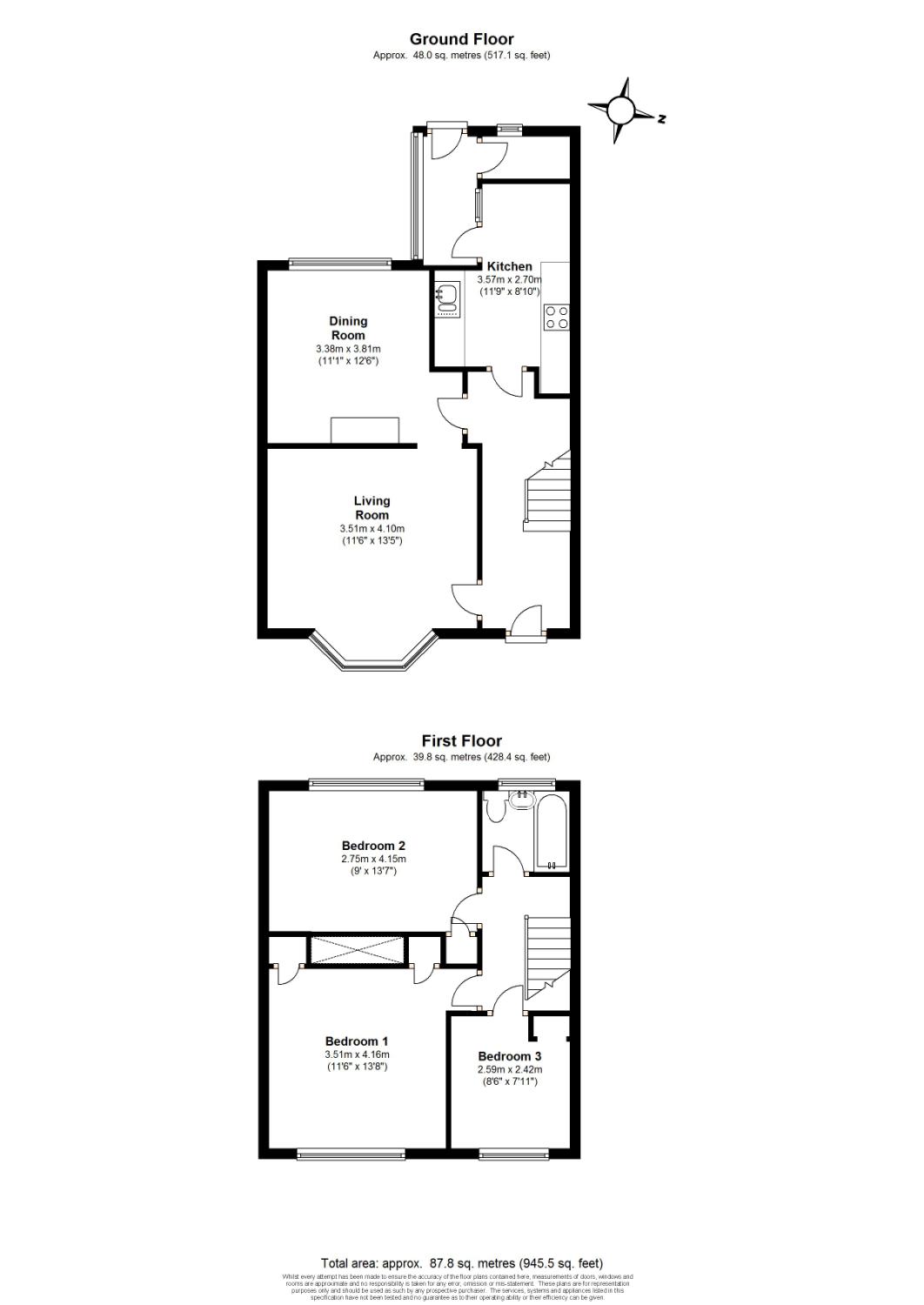End terrace house for sale in Woking, Surrey GU22
* Calls to this number will be recorded for quality, compliance and training purposes.
Property features
- Semi Detached Family Home
- Three Bedrooms
- Two Reception Rooms
- Double Glazing
- Gas Central Heating To Radiators
- Scope To Extend (STPP)
- Quiet Residential Location
- Close To Woking & Mainline Station
- No onward chain
Property description
A three bedroom semi-detached family home, offering two reception rooms, fitted kitchen with appliances, separate utility room and scope to extend subject to planning consent. Upstairs offers three decent sized bedrooms and a family bathroom.
Externally there is a driveway to the fore and access via a service road to the rear for additional parking if needed. The rear garden is mainly lawned with side access and a small brick-built storage unit. The property is set in a quiet residential road and viewing is recommended.
Woking has a thriving town centre offering extensive shopping, dining and leisure facilities including The New Victoria Theatre & Cinema, and the Lightbox Gallery. For golfers there is a choice of clubs including, Woking Golf Club (one of the oldest in the U.K. Founded in 1893), Westhill, Hoebridge, Worplesdon, Chobham and Foxhills (including spa and hotel). Both the Basingstoke Canal and the River Wey are close by for walking, cycling and fishing (permit required), whilst nearby Chobham Common is a National Nature Reserve.
The area is well served by both state and private schools including: Goldsworth Primary, Hoe Bridge, St Andrews, Greenfield, Halstead, Woking High School, St Dunstan’s, Hoe Valley and St John the Baptist School.
Double glazed front door to:
Entrance Hall
Doors to all rooms, double radiator, stairs to first floor.
Lounge (4.42m x 4.06m)
Front aspect double glazed bay window, radiator.
Dining Room (3.35m x 3.12m)
Rear aspect double glazed window, kitchen serving hatch, wall mounted gas fuelled boiler, radiator.
Kitchen (3.53m x 2.64m)
Rear aspect double glazed window, part tiled, fitted kitchen with range of eye and base level storage cupboards, pale oak fascias, roll top work surfaces, contemporary style one and a half bowl sink and drainer unit with mixer tap, integrated ceramic four ring hob with extractor hood over, integrated oven and grill, space for large fridge freezer, space for dishwasher, door to:
Lean To
Storage area wtih asccess to storage cupboard.
First Floor Landing
Doors to all rooms, loft access.
Bedroom One (3.5m x 3.48m)
Front aspect double glazed window, double radiator, built in twin wardrobes, fitted bedroom furniture, wood style laminate flooring.
Bedroom Two (4.11m x 2.74m)
Rear aspect double glazed window, radiator, built in wardrobe.
Bedroom Three (2.57m x 2.36m)
Front aspect double glazed window, radiator, built in cupboard.
Bathroom
Part tiled bathroom suite with rear aspect double glazed window, matching white suite comprising low level WC, pedestal wash hand basin with mixer tap, feature panel enclosed bath with mixer tap and wall mounted shower system with raindrop shower head and hose attachment, wood style laminate flooring.
Outside
Front
Front garden wtih path leading to front door, side access.
Rear
Rear garden approx 65ft mostly laid to lawn with patio.
Outhouse
Providing plumbing for utilities and white goods, mains electricity and lighting.
Property info
For more information about this property, please contact
Seymours - Woking, GU21 on +44 1483 665689 * (local rate)
Disclaimer
Property descriptions and related information displayed on this page, with the exclusion of Running Costs data, are marketing materials provided by Seymours - Woking, and do not constitute property particulars. Please contact Seymours - Woking for full details and further information. The Running Costs data displayed on this page are provided by PrimeLocation to give an indication of potential running costs based on various data sources. PrimeLocation does not warrant or accept any responsibility for the accuracy or completeness of the property descriptions, related information or Running Costs data provided here.
























.png)

