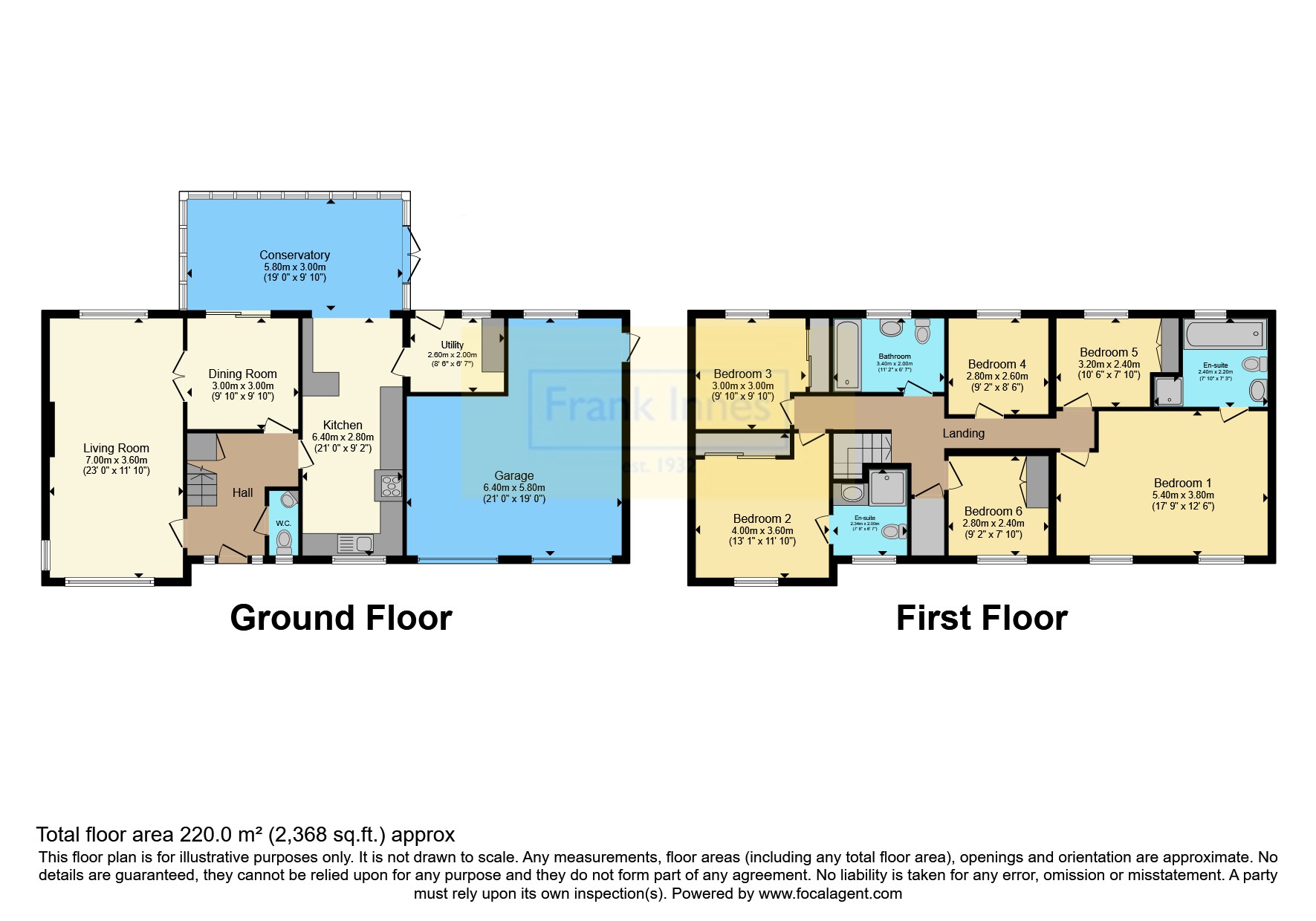Detached house for sale in The Pastures, Long Bennington, Newark, South Kesteven NG23
* Calls to this number will be recorded for quality, compliance and training purposes.
Property features
- Six bedroom detached home
- Reception hallway/ cloak room
- Three reception rooms inc garden room
- Good size breakfast kitchen
- Utility style room
- Two en suite bedrooms & family bathroom
- Corner plot, double garage and driveway
- No chain
Property description
Price Guide £450,000 - £475,000
No upward chain....
A delightful and very spacious six bedroom detached executive home situated on the highly desirable "The Pastures" development within the ever popular and well served village of Long Bennington. This beautiful home has versatile accommodation set over two floors with a bright and spacious rear extension overlooking the wrap around private gardens.
The accommodation briefly comprises; entrance hallway, ground floor WC, lounge with double doors leading to the dining room, a traditional style breakfast kitchen, separate utility room and a wonderful garden room with double glazed timber windows and patio door access to the rear garden.
To the first floor there are six bedrooms, four of these are doubles and two have en-suites. The master bedroom has a large en-suite bathroom with separate shower enclosure and bedroom two with built in wardrobes and en-suite shower room. Three remaining bedrooms, have built in wardrobe/ storage.
The property has a block paved driveway leading to the attached double garage. Gated access leads to the rear garden, which is laid mainly to lawn with paved seating areas and corner pergola. The property further benefits from oil central heating and UPVC double glazing (excluding garden room).
Reception Hall
Main entrance with storage, coving to ceiling, stairs to first floor.
Cloak Room
Radiator, corner wash hand basin, WC and Upvc double glazed window.
Living Room (7m x 3.6m)
A fabulous size dual aspect room with a feature fireplace with an open fire, two radiators coving to ceiling, Oval oak effect double doors to the dining room and two UPVC double glazed windows.
Dining Room (3.07m x 2.8m)
Oval oak effect doube doors to the living room, radiator, and sliding patio door to the garden.
Breakfast Kitchen (6.22m x 2.8m)
A lovely sized room with breakfast area. Having a range of wall and base mounted oak style units, single drainer sink unit, complementary work surfaces incorporating a breakfast bar area. Integral appliances including an electric oven, gas hob, extractor hood and fridge, tiled floor, radiator and open plan flowing through to the garden room.
Utility Style Room
Accessed via the kitchen, radiator, tiled floor plumbing for an automatic washing machine, a UPVC double glazed external door to the garden and double glazed window.
Garden Room (5.8m x 2.92m)
A large reception room enjoying views over the garden with a solid roof and Velux skylights, part brick and double glazed construction, French doors onto the garden and a tiled floor.
Landing
Stairs leading to the first floor landing. Loft Access.
Bedroom One (5.4m x 3.58m)
A wonderful sized master bedroom, coving to ceiling, two front aspect double glazed windows and radiator.
En Suite
Having a Panelled bath, Separate shower cubicle, wash hand basin and WC, radiator tiled floor, and double glazed window.
Bedroom Two (3.56m x 3.28m)
Having sliding part mirror fronted wardrobes. Radiator and window.
En Suite Shower Room
Comprises of a shower cubicle, wash hand basin and WC, radiator and double glazed window.
Bedroom Three (2.92m x 2.92m)
Sliding mirror fronted wardrobes, radiator and rear aspect double glazed window.
Bedroom Four (2.8m x 2.54m)
Coving to ceiling, radiator and rear aspect double glazed window.
Bedroom Five (3.2m x 2.4m)
Radiator and rear aspect double glazed window.
Bedroom Six (2.8m x 2.4m)
Wardrobes fitted with cupboards over, coving to ceiling, radiator and double glazed window.
Family Bathroom
A light and bright room, comprises of a shower bath, pedestal wash hand basin, WC, majority wall tiled and a tiled floor.
Exterior
The property has a block paved driveway providing parking for several cars, there is a front lawned garden. The rear garden offers a mainly lawned garden with paved patio area there is additional area to the side where the oil tank is situated.
Property info
For more information about this property, please contact
Frank Innes - Bingham Sales, NG13 on +44 1949 238964 * (local rate)
Disclaimer
Property descriptions and related information displayed on this page, with the exclusion of Running Costs data, are marketing materials provided by Frank Innes - Bingham Sales, and do not constitute property particulars. Please contact Frank Innes - Bingham Sales for full details and further information. The Running Costs data displayed on this page are provided by PrimeLocation to give an indication of potential running costs based on various data sources. PrimeLocation does not warrant or accept any responsibility for the accuracy or completeness of the property descriptions, related information or Running Costs data provided here.



































.png)
