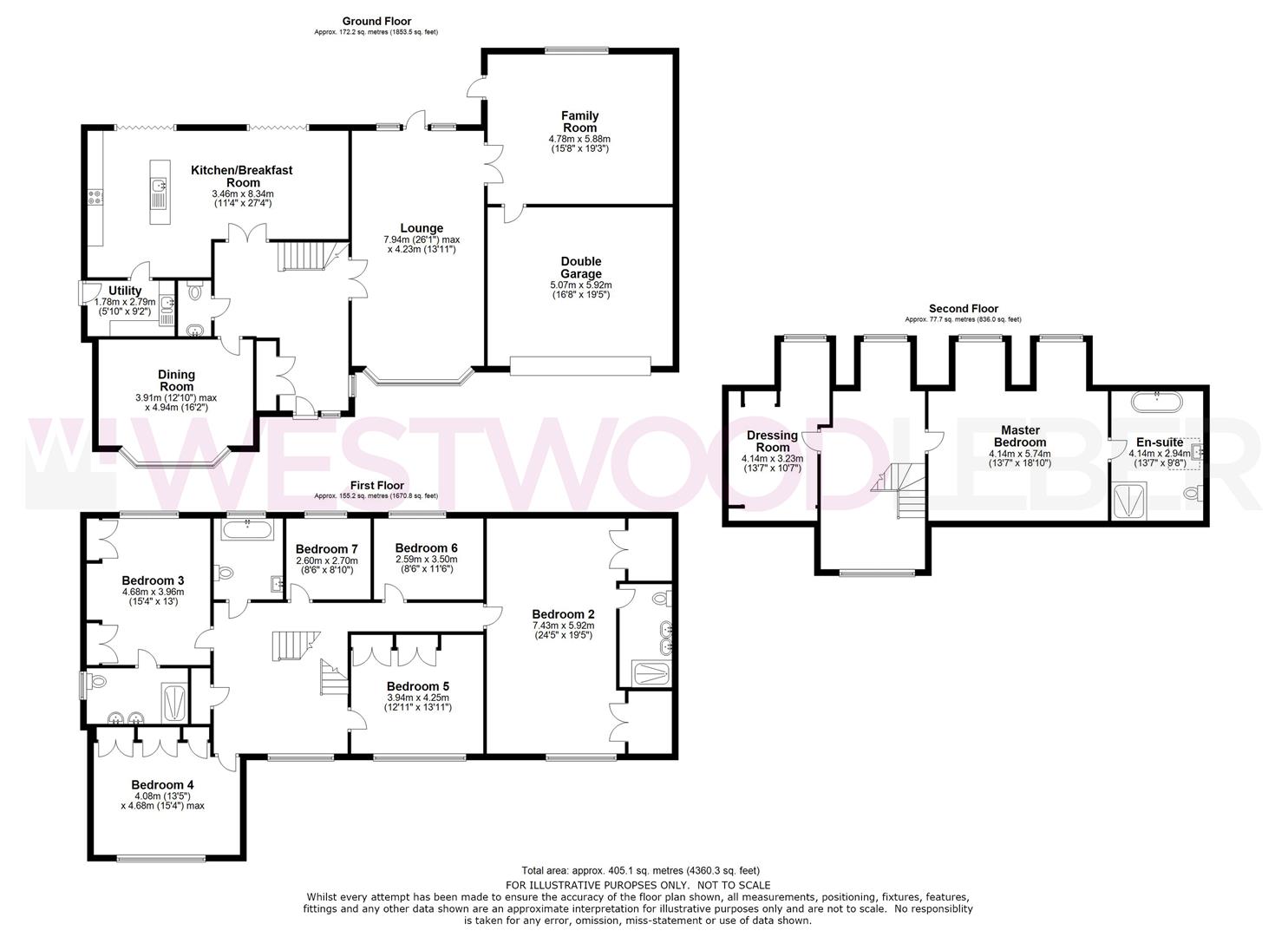Detached house for sale in Park Lane, Broxbourne EN10
* Calls to this number will be recorded for quality, compliance and training purposes.
Property features
- Situated in one of broxbourne's most sought-after residential areas, less than 1 mile from broxbourne rail station.
- Nearly 4,500 square feet of living space, providing ample room for family and guests.
- Seven spacious bedrooms, including A luxurious master suite.
- Four modern bathrooms, including an en-suite for the master bedroom.
- Large games room and A practical utility room on the ground floor.
- Secluded rear garden with extensive entertaining spaces and A large gravel driveway.
- Integral double garage for secure parking and additional storage.
- Tastefully updated throughout by the current owners
- Immaculately presented!
Property description
Westwood Leber is delighted to present this magnificent seven-bedroom, four-bathroom family home, ideally situated in the highly sought-after residential area of Broxbourne, within a mile of Broxbourne Rail Station. This impressive property spans nearly 4,500 square feet and has been tastefully updated by the current owners to offer exceptional living accommodation.
The stylishly designed ground floor features a large entrance hall with a downstairs W/C, leading to a spacious living room, a formal dining room, and a generous family kitchen. Additional ground floor amenities include a large games room and a utility room. The first floor boasts six well-appointed bedrooms and three bathrooms, providing ample space for a large family or guests. The second floor is dedicated to the master suite, complete with an en-suite bathroom and a separate dressing room.
Externally, the property benefits from a large gravel driveway leading to an integral double garage. The rear garden is secluded, offering large entertaining spaces perfect for hosting gatherings and enjoying outdoor activities. We highly recommend scheduling an internal viewing to fully appreciate the exceptional quality and space this fabulous home offers.
Wildwoods
Wildwoods is a substantial detached family home which had recently been renovated and extended by the current owners to the highest of standards. The accommodation which is arranged over three floors is accessed via a spacious reception hall with a guest cloakroom and canopied storm porch. On the ground floor, there are three principal reception rooms including a large living room, well equipped family room and a dining room. The family sized kitchen is fully fitted and features a large island/breakfast table and there is also a utility room.
On the first floor, accessed from a spacious galleried landing, are five principal double bedrooms, two with en-suites, a family bathroom and further study/bedroom seven. All of the bedrooms excluding bedroom six and the study have professionally fitted wardrobes.
On the second floor, there is again a spacious galleried landing with access to a large dressing room fitted with open hanging rails and shelving. Opposite is the master bedroom with outstanding views and a large en-suite bathroom.
Externally, the property is approached by a sweeping carriage driveway providing ample parking for several cars and gated side access to the rear gardens. The rear gardens offer a high degree of seclusion and are predominantly laid to lawn with a raised timber decked sun terrace and a further raised entertaining terrace with hot tub.
Property info
For more information about this property, please contact
Westwood Leber, EN11 on +44 1992 843741 * (local rate)
Disclaimer
Property descriptions and related information displayed on this page, with the exclusion of Running Costs data, are marketing materials provided by Westwood Leber, and do not constitute property particulars. Please contact Westwood Leber for full details and further information. The Running Costs data displayed on this page are provided by PrimeLocation to give an indication of potential running costs based on various data sources. PrimeLocation does not warrant or accept any responsibility for the accuracy or completeness of the property descriptions, related information or Running Costs data provided here.



























































.png)
