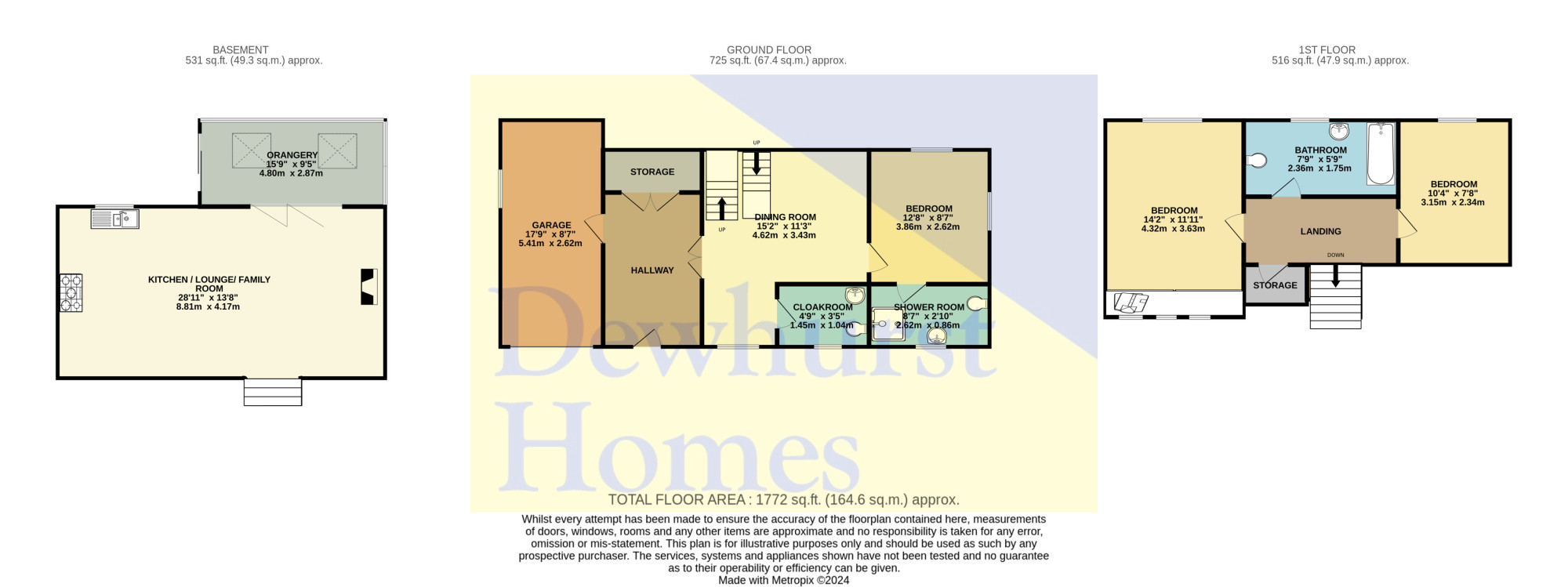Detached house for sale in Higher Road, Longridge PR3
* Calls to this number will be recorded for quality, compliance and training purposes.
Property features
- Close to public transport
- Shops and amenities nearby
- Highly Convenient Location
- Stylishly Presented
- Three Double Bedrooms
- Stunning detached home
- Stylish Open Plan Living Arrangement
- En-Suite and Family Bathroom
- Quality fixtures
- Solar panels fitted as standard
- Beautiful Panoramic Views
Property description
With probably one of the best views in Longridge we are delighted to offer for sale a stunning individual architect designed split level detached family home. Being on an elevated position the property benefits from views over the local fells across to the Fylde coast and an absolutely stunning tiered garden. This beautifully presented three bedroom property has superior fittings throughout, including oak internal doors, staircase and a sleek German fitted kitchen. Internally the property briefly comprises; Entrance hallway have generous storage cupboard, doorway to integral garage and double doors to dining room. Open plan dining room has steps up to first floor and down to kitchen, lounge and orangery. Bedroom two with ensuite and a cloakroom complete this level. Steps down to open plan lounge, kitchen and bifold doors open to Orangery. To the first floor; Bedroom three, family bathroom and the master bedroom has a range of quality fitted bedroom furniture. Externally to the front an electric gate opens onto a tarmacadam driveway providing parking. To the rear, a gardeners paradise. A beautiful porcelain patio with seating and glass balustrade overlooks a substantial tiered garden. Steps curve down each tier allowing additional seating areas to admire the abundant mature plants and shrubs whilst taking in the views. The property also benefits from having solar panels. Early viewing is strongly recommended.
Disclaimer:These particulars, whilst believed to be correct, do not form any part of an offer or contract. Intending purchasers should not rely on them as statements or representation of fact. No person in this firm's employment has the authority to make or give any representation or warranty in respect of the property. All measurements quoted are approximate. Although these particulars are thought to be materially correct their accuracy cannot be guaranteed and they do not form part of any contract.
Entrance Hall (10'8 x 7'2)
Composite door opens into hallway. Recessed lighting, radiator, laminate flooring and generous storage cupboard. Door to integral garage and door into dining room.
Integral Garage (17'9 x 8'7)
Having light, power and wall mounted combi boiler.
Dining Room (15'2 x 11'3)
Open plan dining room with vaulted ceiling. Oak staircase with glass balustrade lead up to first floor and down to lounge. Two radiators, ceiling light point and windows to front aspect.
Cloakroom (4'9 x 3'5)
Two piece having wall hung hand basin and low level wc. Anthracite towel radiator, fully tiled walls and floor, window to front aspect. Recessed lighting.
Bedroom Two (12'8 x 8'7)
Bright and spacious bedroom having windows to rear aspect and side. Ceiling light point and radiator.
En Suite (8'7 x 2'10)
Three piece suite comprises; shower cubicle with bifold doors having mains shower with 'rain shower'. Vanity wash hand basin and low level wc. Fully tiled walls and floor, anthracite towel radiator, recessed lighting and extractor. Window to front aspect.
Open Plan Kitchen & Lounge (28'00 x 13'8)
Steps down from dining room. Modern Contura wood burning stove. Quality German fitted kitchen having wall and base units with central island. Granite worktops and upstands. Five ring gas hob, two Neff ovens and space for American fridge freezer. Recessed lighting. Inset one & half bowl sink and window to rear aspect. Karndean flooring, underfloor heating.
Orangery (15'9 x 9'5)
Bifold doors from lounge. Two Velux roof lights and glazed windows having fitted folding blinds. Recessed lighting, Karndean flooring and underfloor heating. Sliding external doors onto porcelain patio.
Stairs And Landing
Open stairs from dining area having glass balustrade. Airing cupboard, ceiling light point.
Master Bedroom (14'2 x 11'11)
Having a range of quality bedroom furniture. Window to rear aspect providing amazing views. High windows to front aspect. Radiator and ceiling light point.
Bedroom Three (10'4 x 7'8)
Window to rear aspect again providing fabulous views. Radiator and ceiling light point.
Family Bathroom (7'9 x 5'9)
Three piece suite comprises panelled bath with mains shower above and shower screen. Vanity wash hand basin and back to wall toilet. Two windows to rear aspect, anthracite towel radiator, part tiled walls and recessed lighting.
External Front
Electric gate opens onto driveway providing ample parking. Gates to either side of property lead to rear.
Rear Garden
Substantial, impeccably maintained garden having an abundance of mature flowering shrubs and winding steps leading to each level. Porcelain tiled seating area with glass balustrade. Amazing views.
Property info
For more information about this property, please contact
Dewhurst Homes, PR3 on +44 1772 913913 * (local rate)
Disclaimer
Property descriptions and related information displayed on this page, with the exclusion of Running Costs data, are marketing materials provided by Dewhurst Homes, and do not constitute property particulars. Please contact Dewhurst Homes for full details and further information. The Running Costs data displayed on this page are provided by PrimeLocation to give an indication of potential running costs based on various data sources. PrimeLocation does not warrant or accept any responsibility for the accuracy or completeness of the property descriptions, related information or Running Costs data provided here.

































.png)
