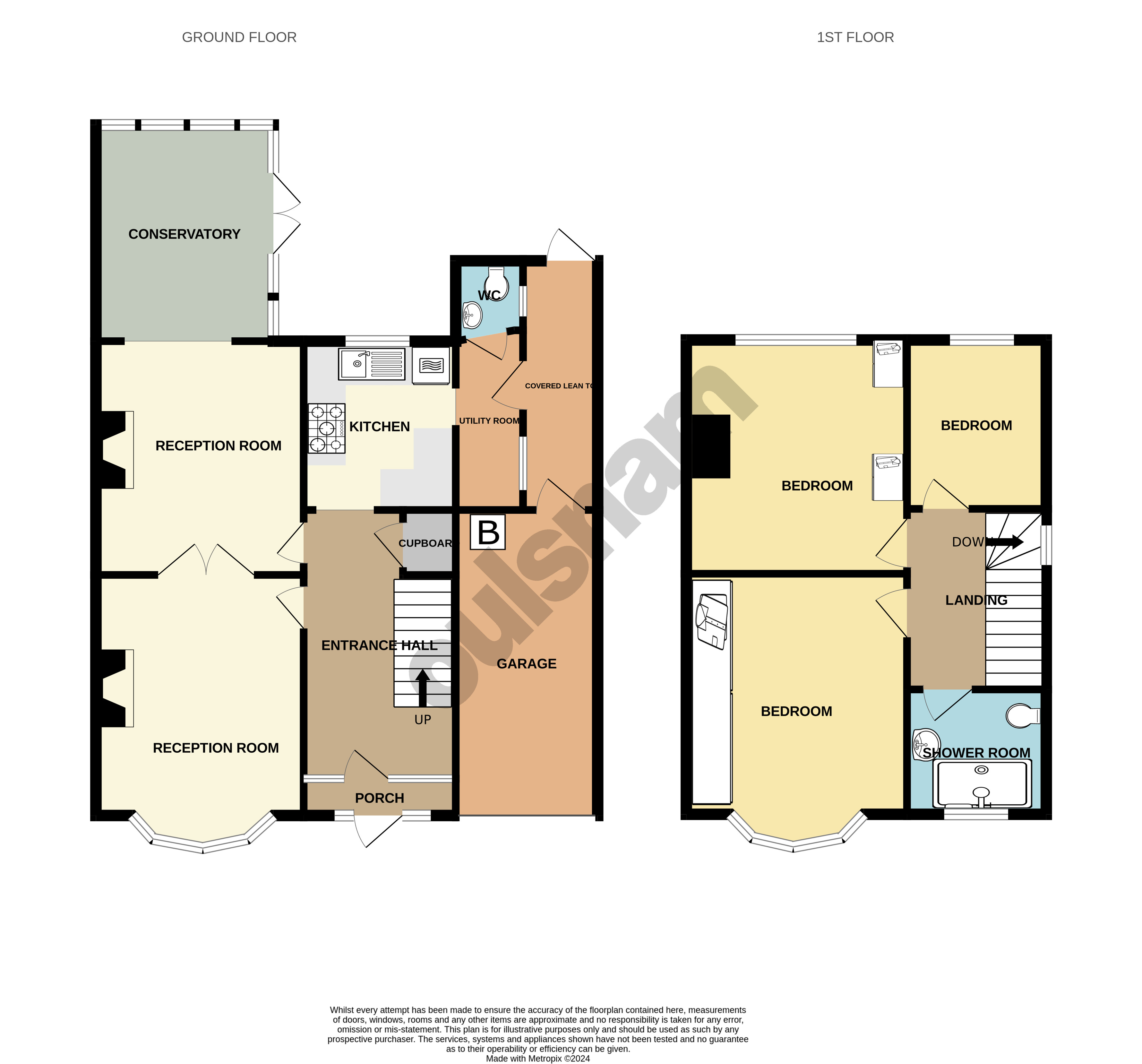Detached house for sale in Alvechurch Road, West Heath, Birmingham B31
Just added* Calls to this number will be recorded for quality, compliance and training purposes.
Property description
No chain! A superb, extended, freehold, link semi-detached family residence with three double bedrooms, beautifully presented throughout with delightful garden, ground floor toilet, spacious living accommodation, garage & generous off road parking. Viewing highly recommended. Ep Rating C
Location
West Heath is a popular residential area, located South West of Birmingham City Centre. West Heath offers convenient local amenities, such as a local Tesco express, hairdressers and a pharmacy, on a small but popular high street. The area is situated in close proximity to Northfield, which offers a wider range of shopping and leisure facilities plus Longbridge Village which is a hive of activity.
Bus routes operated by National Express West Midlands and Rail links from nearby Northfield train station, that run every 10 minutes in peak times, offer excellent transport links to both the city centre and nearby areas such as Redditch.
The area offers close connections to the M42 and M5, making it easily accessible and attractive for commuters. There are also a number of good local schools, including West Heath Primary School, King Edward VI Northfield School for Girls, Turves Green Boys’ School and St John Fisher Catholic Primary School.
Summary
* no chain!
* Freehold, link semi-detached family residence
* Enclosed Porch
* New roof to the main house finished in June 2024.
* Reception Hall with exposed original oak striped floor and stairs rising to first floor accommodation
* Two interconnection Reception Rooms with Bay Window at the front and open fire and gas fire to Rear Reception Room open plan to:
* Generous Conservatory to the Rear overlooking the Rear Garden with French doors out onto the raised decking area with insulated roof
* Stylish Fitted Kitchen with range of cream wall and base, cupboards and drawers with tiled splash backs and wooden work tops. Single drainer sink unit with mixer tap and integrated appliances including double oven, microwave, dishwasher, refrigerator and five ring gas hob. Enjoys lovely views over the Rear Garden.
* Utility Area off the Kitchen with space for washing machine and tumble dryer, door to covered passageway and further door to:
* Ground Floor Toilet
* three double bedrooms, all with fitted wardrobes
* Recently Refurbished Shower Room with white suite
* Useful loft space with sky lights and fitted wooden loft ladder from the second bedroom at the rear
* Well Established & Generous Rear Garden with a wealth of shrubs and plants, shaped lawn raised decking area with sail shade canopies over and further patio area at the rear of the garden
* Side Garage with electric roller door
* Generous Block Paved Driveway providing parking for several cars
* Acoustic double glazing to the Front Reception Room, Bedroom One & the Shower Room
* Cavity Wall Insulation
* ev Charging Point
* Solar Panels with Battery (owned outright)
General information
tenure
The Agent understands the property is Freehold
Council tax
Band C
Heating and glazing
Gas fired central heating is installed with the 'Worcester' combination central heating boiler located in the Garage
All external doors and windows to the main accommodation are uPVC double glazed.<br /><br />
Ground Floor
Enclosed Porch
Reception Hall
Front Reception
3.78m plus bay x 3.33m max into chimney recess
Rear Reception (3.66m x 3.3m (12' 0" x 10' 10"))
Conservatory (Rear) (3.48m x 2.57m (11' 5" x 8' 5"))
Kitchen (Rear) (2.64m x 2.41m (8' 8" x 7' 11"))
Utility Area (Rear) (2.6m x 0.74m (8' 6" x 2' 5"))
Ground Floor Toilet (Rear) (1.24m x 0.7m (4' 1" x 2' 4"))
Covered Passageway
First Floor
Landing
Bedroom One (Front)
14;0.18m into bay x 3.3m to rear of fitted wardrobes
Bedroom Two (Rear) (3.68m x 3.3m (12' 1" x 10' 10"))
Bedroom Three (Rear) (2.72m x 2.5m (8' 11" x 8' 2"))
Shower Room (Front) (2.06m x 1.93m (6' 9" x 6' 4"))
Outside
Rear Garden
Side Garage (4.78m x 2.2m (15' 8" x 7' 3"))
Off Road Parking
For several cars
Property info
For more information about this property, please contact
Robert Oulsnam & Co, B31 on +44 121 659 0187 * (local rate)
Disclaimer
Property descriptions and related information displayed on this page, with the exclusion of Running Costs data, are marketing materials provided by Robert Oulsnam & Co, and do not constitute property particulars. Please contact Robert Oulsnam & Co for full details and further information. The Running Costs data displayed on this page are provided by PrimeLocation to give an indication of potential running costs based on various data sources. PrimeLocation does not warrant or accept any responsibility for the accuracy or completeness of the property descriptions, related information or Running Costs data provided here.
































.png)


