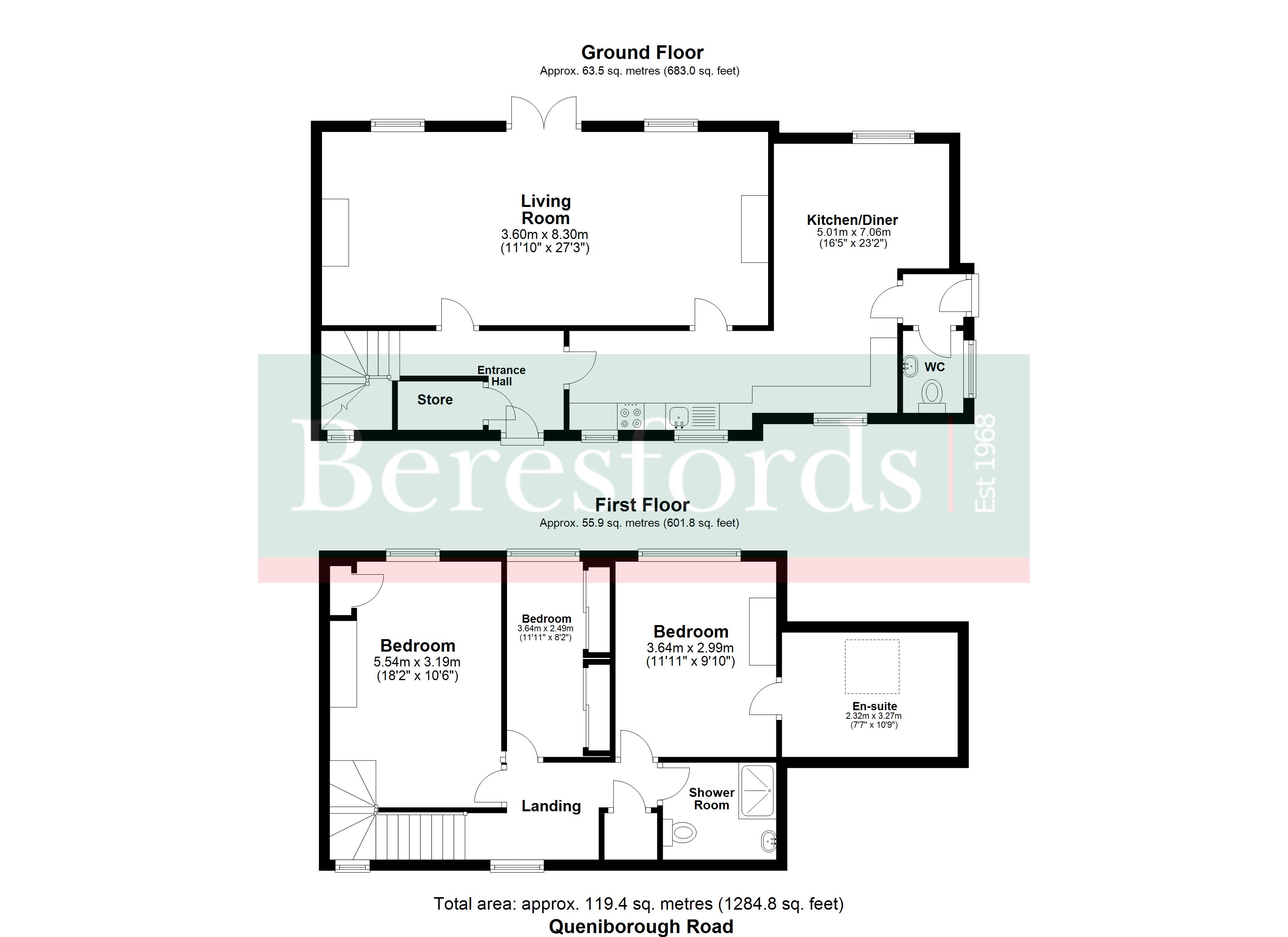Semi-detached house for sale in Queenborough Road, Southminster CM0
* Calls to this number will be recorded for quality, compliance and training purposes.
Property features
- Three Bedroom Family Home
- Beautifully Presented Throughout
- Two Bath/Shower Rooms
- 270' Overall Plot
- 125' Garden
- Ample Off Street Parking
- Under 1 mile from Station
Property description
Located on an overall plot over 270' in depth with 125' rear garden this beautifully presented three-bedroom semi-detached house has undergone extensive improvement by the current vendors to create a bright and welcoming home.
On entering the house, you immediately notice the quality of accommodation on offer and will want to explore further. At the back of the house there is a 27' Living/dining room with doors opening to the patio and garden and a feature fireplace with wood burner. Beyond this is the well-appointed Kitchen/Breakfast room with a range of fitted units and integrated appliances. Beyond this is the cosy Breakfast space and a door leading to the Cloakroom.
On the first floor the master bedroom is a lovely space, and the current vendors added a wonderfully cosy En-suite bathroom, the perfect place to relax after a hard day. The second bedroom is also a double, while the third bedroom is a single with a range of fitted wardrobes and both these rooms are served by a re-fitted modern shower room.
The front drive is frankly enormous with off street parking for numerous vehicles and would be perfect for anyone with a caravan or boat and also enjoys a detached metal garage.
A side gate provides access to the rear garden that commences with a patio seating area with the remainder being laid to lawn with mature flower and shrub borders. In addition, there is a large timber workshop/man cave with power and light connected, that offers a myriad of potential uses and another smaller summer house, both of which we understand are to remain.
EPC: D. Council Tax Band: C
Ref: MAS240123<br /><br />
Entrance Hall
Living/Dining Room (27' 0" x 10' 10")
Kitchen (12' 0" x 5' 10")
Breakfast Room
Cloakroom
First Floor Landing
Bedroom One (10' 10" x 9' 10")
En-Suite Bathroom
Bedroom Two (14' 1" x 10' 0")
Bedroom Three (10' 10" x 4' 2")
Shower Room
270' Plot
125' Rear Garden With Large Patio And Summerhouse
Garden Room/Workshop (19' 1" x 11' 3")
Property info
For more information about this property, please contact
Beresfords - Maldon, CM9 on +44 1621 467705 * (local rate)
Disclaimer
Property descriptions and related information displayed on this page, with the exclusion of Running Costs data, are marketing materials provided by Beresfords - Maldon, and do not constitute property particulars. Please contact Beresfords - Maldon for full details and further information. The Running Costs data displayed on this page are provided by PrimeLocation to give an indication of potential running costs based on various data sources. PrimeLocation does not warrant or accept any responsibility for the accuracy or completeness of the property descriptions, related information or Running Costs data provided here.







































.jpeg)