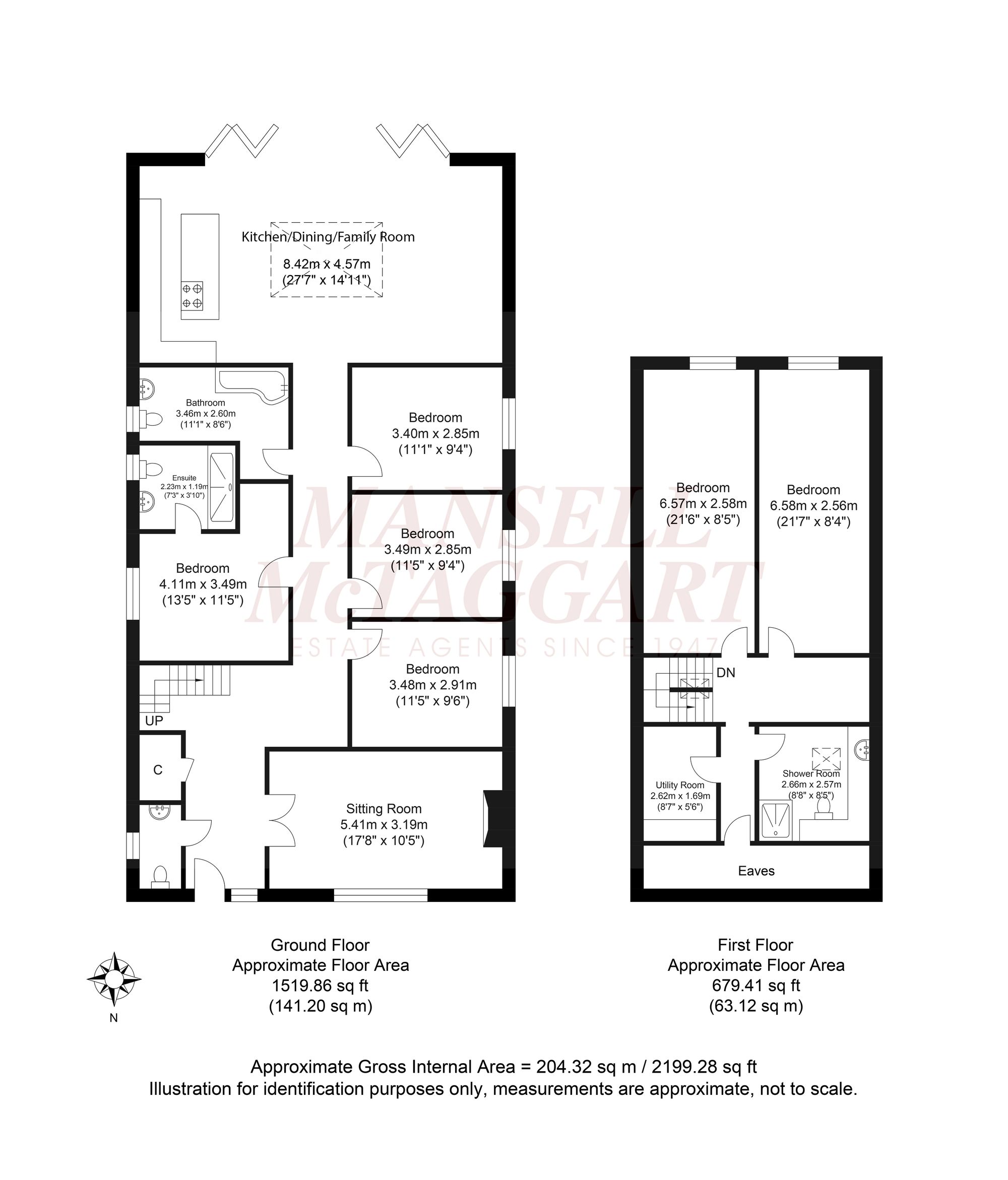Detached house for sale in Rosemary Lane, Horley RH6
* Calls to this number will be recorded for quality, compliance and training purposes.
Property features
- Substantial detached family home
- Six fantastic size bedrooms
- Beautiful family room with large bi-fold doors
- Principle bedroom with en-suite shower room
- Two family bathrooms
- Private garden with large patio areas
- Log cabin ideal for games room or home office
- Private driveway with parking for several cars
- Walking distance to Horley town and mainline station
Property description
A deceivingly large, six bedroom detached family home with living accommodation totalling approximately 2200 sq.ft over two floors. The property has gone through an extensive transformation over recent years creating modern and spacious living accommodation throughout. Viewing is a must!
Upon entering the property you are greeted with a large entrance lobby with double doors that lead to the living room, cloak room, coat cupboard and stairs that rise to the first floor. The living room has a large window to the front, flooding the room with natural light and a decorative stone fireplace. From the entrance lobby, a wide internal corridor leads down the centre of the property that gives access to three double bedrooms, the master offering an en-suite shower room, a modern family bathroom with p-shaped bath, all the way through to the main family room.
The family room is the heart of this home with a large modern kitchen with a central island, living area with media points on the wall for TV and plenty of space for a large dining table along. A large skylight floods the room with natural light. The modern kitchen with a bold blue finish has a central island that houses the electric hob with a central surface extractor, an undercounter oven and a breakfast bar. The rest of the kitchen has plenty of cupboard space with integral units including a dishwasher and full height separate fridge and freezer. All the units are topped with with granite work surfaces. Bi-fold doors stretch across the rear of the property allowing the family room to be fully opened up to the rear garden.
Leading from the front lobby are stairs that rise to a small landing where you will find two large bedrooms, ideal for older teenagers and an additional family shower room. There is also a utility room with space and plumbing for a washing machine and tumble dryer.
Externally, the front of the property has a large driveway with parking for several cars. Side access either side of the property leads to the private rear garden. A patio stretches across the rear of the property and accessed via the bi-fold doors from the family room. A lawn area leads you down to a fantastic entertaining area with a large patio. There is a spacious log cabin ideal for a home office or games room. Opposite is a pagoda and behind is a good size garden shed.
EPC Rating: E
Location
Located midway between London and Brighton, the town of Horley lies south of the twin towns of Reigate and Redhill and north of Gatwick Airport and Crawley. The mainline station provides a regular train service to London and the South Coast. There is easy access to the M23 and A23 and the town is also linked to Redhill, Gatwick and Crawley via the Fastway bus service. A shopping centre, post office, library, variety of restaurants, leisure centre and recreation grounds can all be found within the local area. Nursery, primary and secondary schools are located across the town.
Referral Fees
We are pleased to offer our customers a range of additional services to help them with moving home. None of these services are obligatory and you are free to use service providers of your choice. Current regulations require all estate agents to inform their customers of the fees they earn for recommending third party services. If you choose to use a service provider recommended by Mansell McTaggart, details of all referral fees can be found at the link below. If you decide to use any of our services, please be assured that this will not increase the fees you pay to our service providers, which remain as quoted directly to you.
Property info
For more information about this property, please contact
Mansell McTaggart - Horley, RH6 on +44 1293 976769 * (local rate)
Disclaimer
Property descriptions and related information displayed on this page, with the exclusion of Running Costs data, are marketing materials provided by Mansell McTaggart - Horley, and do not constitute property particulars. Please contact Mansell McTaggart - Horley for full details and further information. The Running Costs data displayed on this page are provided by PrimeLocation to give an indication of potential running costs based on various data sources. PrimeLocation does not warrant or accept any responsibility for the accuracy or completeness of the property descriptions, related information or Running Costs data provided here.



































.png)
