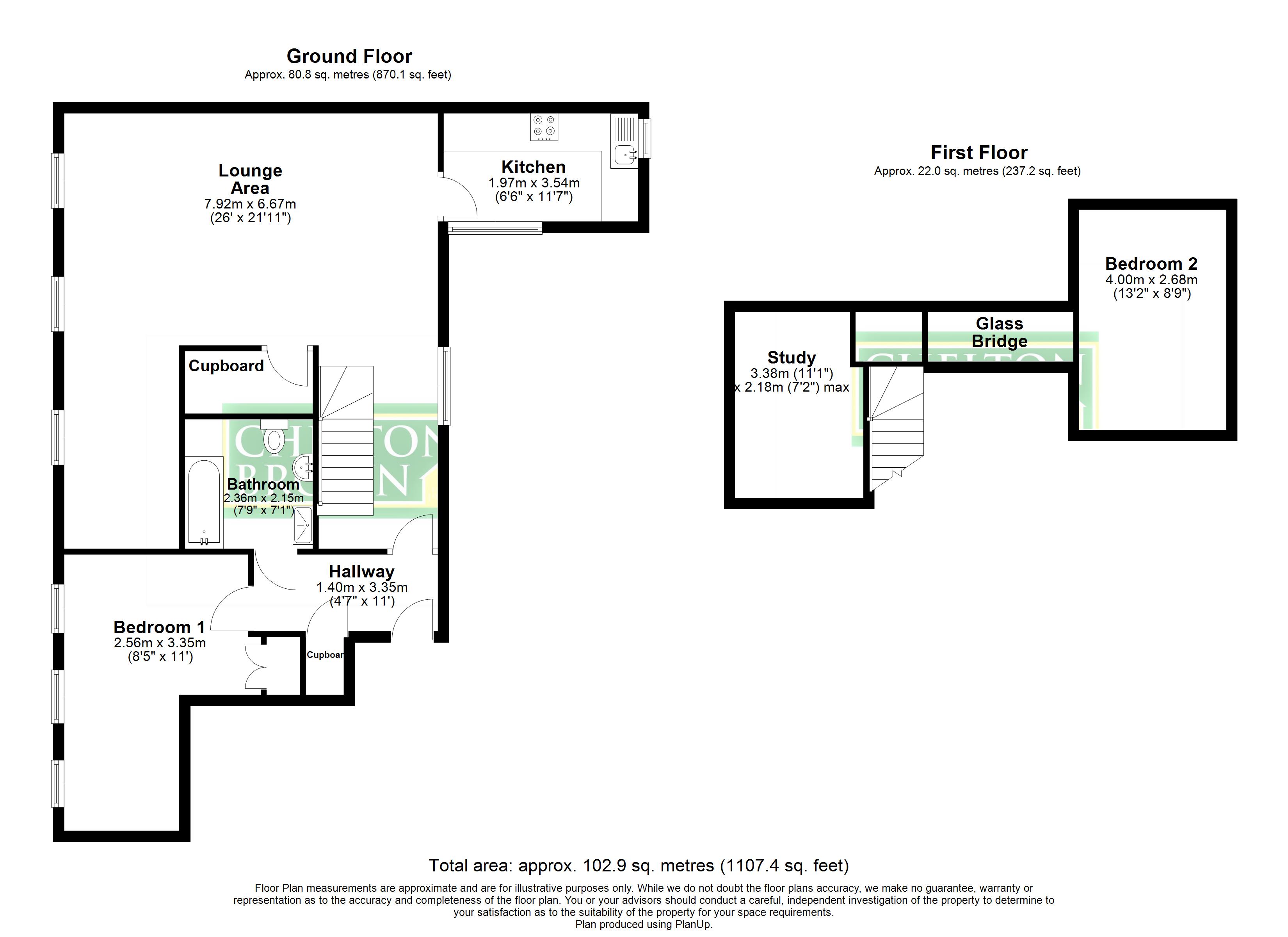Flat for sale in Ethel Street, Northampton NN1
* Calls to this number will be recorded for quality, compliance and training purposes.
Property features
- Two Bedroom Penthouse
- Open Plan Living
- No Onward Chain
- Duplex
- Views over Northampton
- Gas Central Heating
- Allocated Parking
- Neutral Décor Throughout
- Arrange A Viewing Today
- Leasehold - EPC C - C Tax D
Property description
*** duplex penthouse apartment *** Chelton Brown have the pleasure in offering this fantastic opportunity to purchase a duplex penthouse apartment situated in the popular location of Abington.
Offered to the market with no onward chain.
Gaiter & Spat building was converted by Clayson Loft company in 2001, offering spacious apartments with characterful living spaces.
The accommodation is entered via a secure communal staircase with the accommodation comprising of entrance hall, large living area with beech flooring, exposed brickwork and windows to two sides, fully fitted kitchen with oven, hob and extractor fan, washer/dryer, dishwasher and fridge/freeze. Spacious double bedroom with built in wardrobes, family bathroom with bath and separate shower cubicle. Upstairs double bedroom with additional dressing room/study.
Externally there is secure off-road parking for one vehicle.
Lease term - 125 years from 25th March 2001 - 102 Remaining
Service charge - £1,380 pa
Ground Rent - £250 pa
This information should be verified by your legal representative prior to the exchange of contracts.
Hallway (1.4m x 3.35m)
Entered via a solid wood front door, there is a integrated storage cupboard, to the left and doors leading to lounge, bedroom 1 and bathroom.
Cupboard
Storage
Bedroom 1 (2.57m x 3.35m)
Double bedroom, with elevated sleeping area, three windows to side, double integrated storage cupboard, ladder access to the eves for extra storage, exposed brickwork.
Bathroom (2.36m x 2.16m)
Large bathroom, with mosaic tiled walls, comprising of separate
shower, bath, WC, hand wash basin with storage below.
Lounge Area (7.92m x 6.68m)
A fabulous open plan living area offering a wealth of characterful features with exposed beams and brickwork and column raditors.
Kitchen (1.98m x 3.53m)
Kitchen with oven, hob and extractor fan, washer/dryer, dishwasher and fridge/freezer. Lovely frosted glass brick wall to the side.
Cupboard (1.14m x 2.34m)
Storage.
Glass Bridge
Glass and steel bridge between bedroom and study.
Bedroom 2 (4m x 2.7m)
Bedroom two is an excellent loft conversion with exposed
beams, panelling, exposed brickwork and floorboards, low level column radiators with Velux windows to the front and rear elevations.
Study (3.38m x 2.34m)
Study/Dressing room.
External Front
Front of building
External Rear
There is off-road parking via a secure electric gate. The property comes with a designated off road parking space.
Property info
For more information about this property, please contact
Chelton Brown, NN1 on +44 1604 726333 * (local rate)
Disclaimer
Property descriptions and related information displayed on this page, with the exclusion of Running Costs data, are marketing materials provided by Chelton Brown, and do not constitute property particulars. Please contact Chelton Brown for full details and further information. The Running Costs data displayed on this page are provided by PrimeLocation to give an indication of potential running costs based on various data sources. PrimeLocation does not warrant or accept any responsibility for the accuracy or completeness of the property descriptions, related information or Running Costs data provided here.








































.png)

