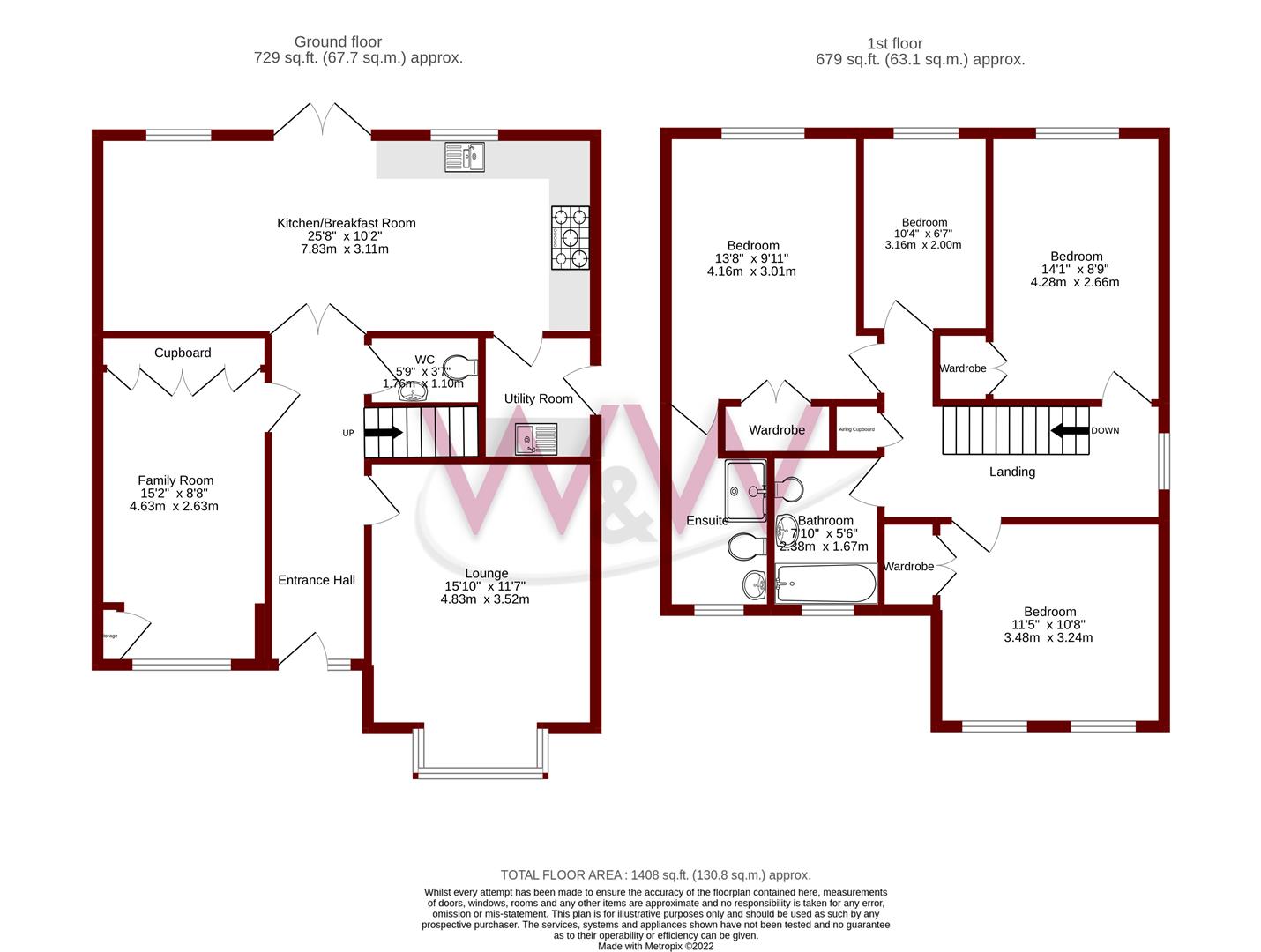Detached house for sale in Gibson Close, Whiteley, Fareham PO15
* Calls to this number will be recorded for quality, compliance and training purposes.
Property description
W&W are delighted to offer for sale this beautifully presented and vastly improved four bedroom detached family home. The property boasts four bedrooms, lounge, family room, modern open plan kitchen/dining room, utility room, downstairs cloakroom, modern re-fitted family bathroom & en-suite shower room to the main bedroom. The property also enjoys a rear landscaped garden and block paved driveway providing parking for several vehicles.
Gibson Close is in the highly sought after 'Leafy Lane' location of Whiteley. The Shopping centre is around a half an hour walk with shortcuts through woodland and around the beautiful ponds. For the golfing enthusiast there is Skylark Golf and Country Club just up the road which also offers a stylish restaurant, gym and spa. Excellent transport links are easily accessible including the M27, A27 & Southampton Airport. Whiteley Primary School is within a 20 minute walk & there are busses to and from Henry Cort Community College
Beautifully Presented & Vastly Improved Four Bedroom Detached Family Home
Sough After Cul De Sac In The 'Leafy Lane' Location
Reception Hallway With Attractive Wood Effect Ceramic Tiled Flooring Flowing Into The Kitchen/Dining Room & Downstairs Cloakroom
Spacious Lounge With Walk In Bay Window & Centre Piece Fireplace With Open Fire
Family Room Benefitting From Built In Storage Cupboards
Impressive Open Plan Kitchen/Dining Room With Attractive Butchers Block Worktops & Double Doors Opening Out Onto The Rear Garden
Built In Appliances Include Dishwasher, Range Style Cooker To Remain With Space For American Style Fridge/Freezer
Utility Room With Matching Units/Worktops Providing Additional Storage Space & Plumbing For Washing Machine/Tumble Dryer
Shutters To The Lounge, Family Room & Second Bedroom To Remain
Downstairs Cloakroom Comprising Two Piece White Suite
Galleried Landing
Main Bedroom Benefitting From Built In Wardrobes & En-Suite Shower Room
Three Additional Bedrooms With Two Benefitting From Built In Wardrobes
Modern Re-Fitted Family Bathroom Comprising Three Piece Suite & Attractive Tiling
Rear Landscaped Garden Laid To Paved Patio With Raised Artificial Lawn Area With Display Shrubbery/Flower Beds, Mature Trees & Side Access
The Garden Offers ' In Our Opinion' A Great Degree Of Privacy Backing Onto Open Green Space
Replacement UPVC Windows & External Doors Throughout
The Vendor Informs Us That All Of The Fascia's, Soffits & Guttering Have Been Replaced Within The Last Three Years
Block Paved Driveway Providing Parking For Multiple Vehicles
Additional Information
Property construction - Traditional brick built
Electricity supply - Mains
Water supply - Mains
Sewerage - Mains
Heating - Gas central heating
Broadband - There is broadband connected to the property and the seller informs us that this is supplied by Sky/BT
Please check here for potential broadband speeds -
The current seller informs us that they have mobile signal and are no current black spots. Please check here for all networks -
Property info
For more information about this property, please contact
Walker & Waterer Ltd, PO15 on +44 1489 322816 * (local rate)
Disclaimer
Property descriptions and related information displayed on this page, with the exclusion of Running Costs data, are marketing materials provided by Walker & Waterer Ltd, and do not constitute property particulars. Please contact Walker & Waterer Ltd for full details and further information. The Running Costs data displayed on this page are provided by PrimeLocation to give an indication of potential running costs based on various data sources. PrimeLocation does not warrant or accept any responsibility for the accuracy or completeness of the property descriptions, related information or Running Costs data provided here.



























.png)