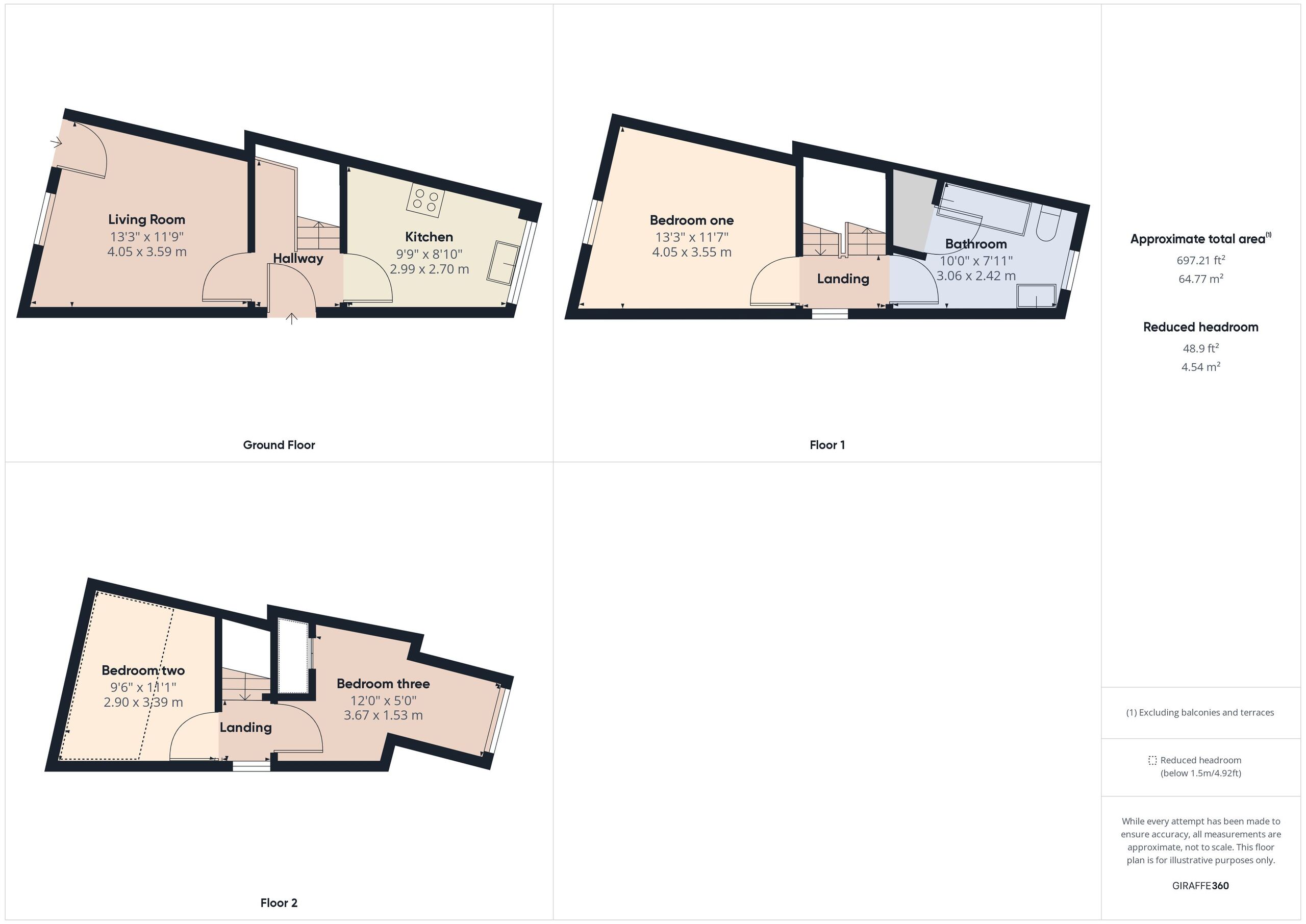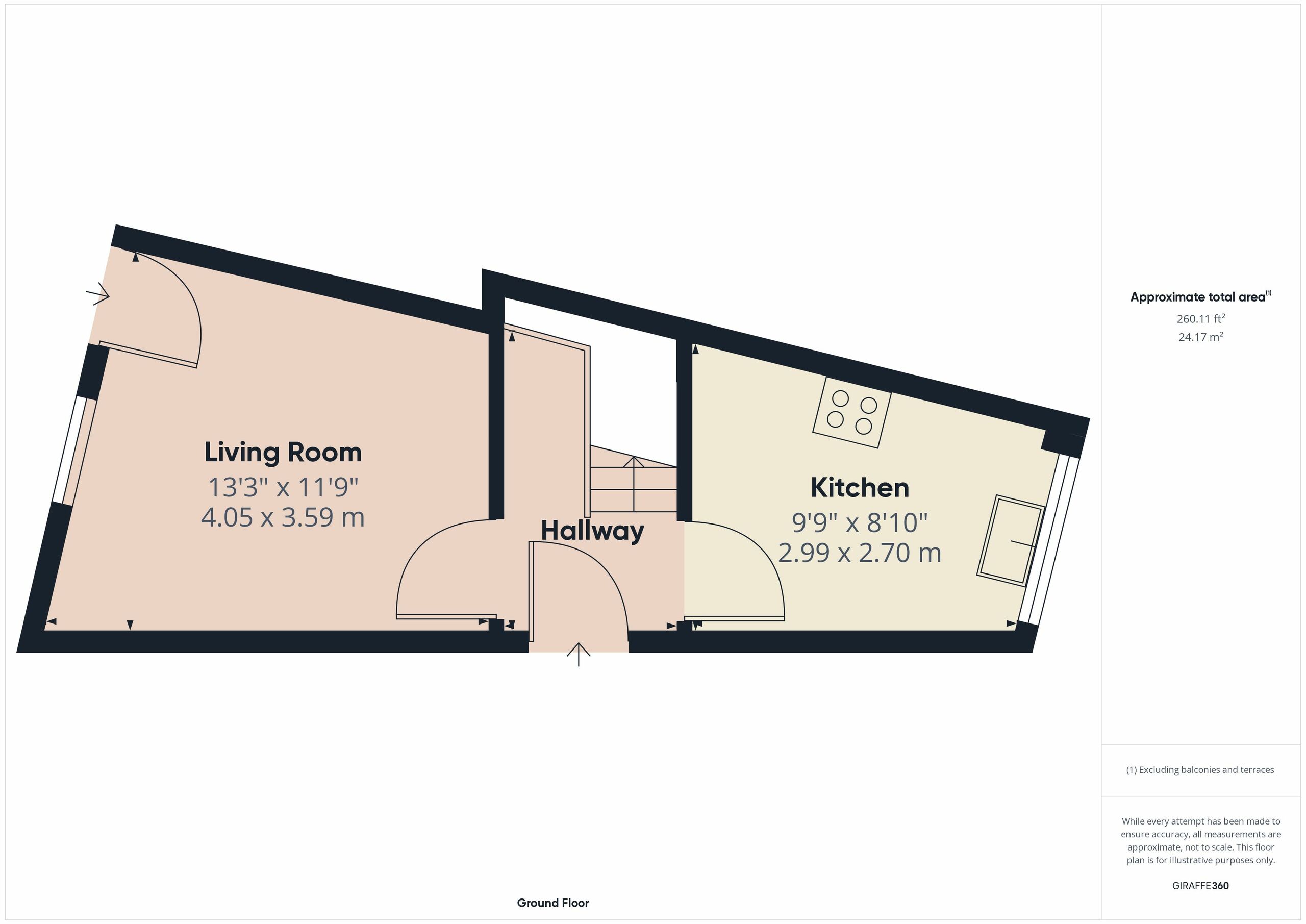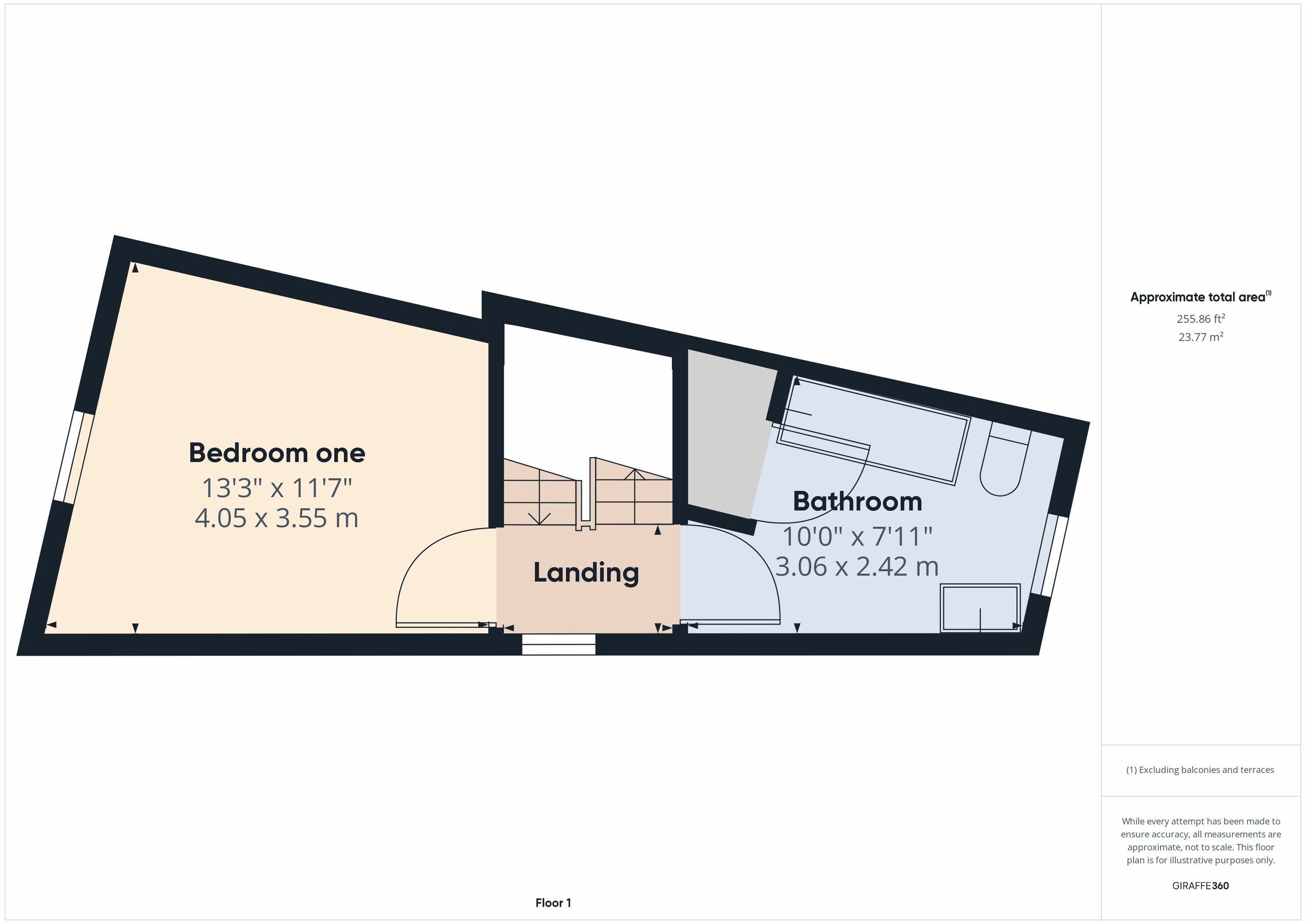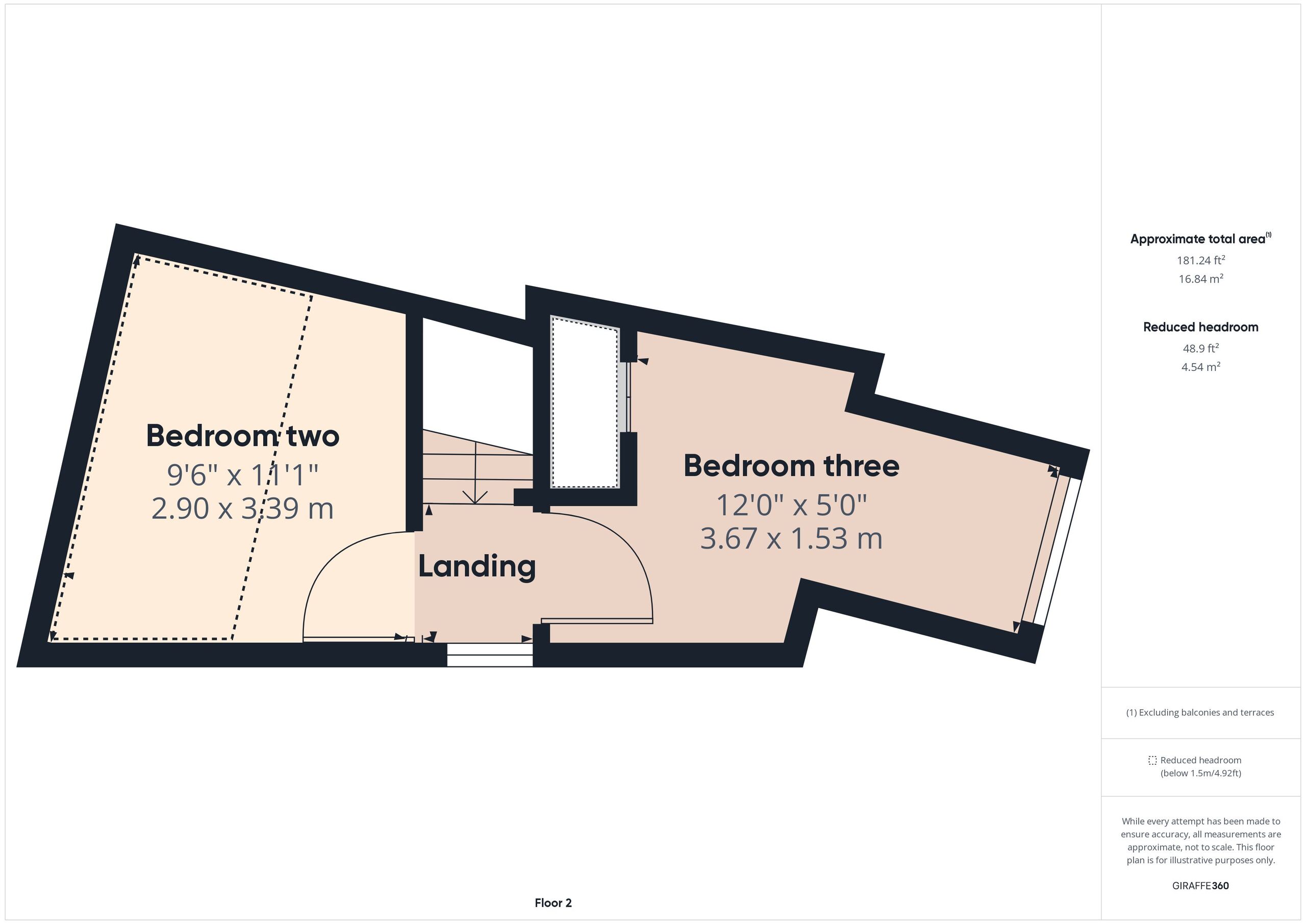End terrace house for sale in Church End, Cherry Hinton, Cambridge CB1
* Calls to this number will be recorded for quality, compliance and training purposes.
Property features
- End of terrace period house
- Living room with pine floorboards
- Well fitted Kitchen with views to garden
- 3 Bedrooms
- First floor bathroom
- Gas central heating
- Double glazing
- Delightful enclosed rear garden 120 ft rear garden
- Lots of charm and character- must be viewed to be appreciated
Property description
Church End is situated between the High Street and Rosemary Lane in the older part of Cherry Hinton about 3 miles south east of the city centre. Excellent facilities are readily accessible including a variety of shops in the High Street, doctors surgery, primary school, supermarket and sport and fitness centre. It is also well placed for access onto the areas principal road routes.
This attractive Victorian house is at the end of a terrace of three, standing back from the road behind a grassed area. It has been extensively and sympathetically refurbished to include a well designed loft conversion and now has well arranged accommodation over three floors. The house is narrower at the rear than at the front and the irregular shape of the rooms add to the charm and character. The lovely landscaped rear garden is another particular feature, offering much privacy and extending to approximately 120ft.
Ground Floor
Part glazed side door (used as main entrance door)
Entrance hallway
with stairs to first floor, understairs cupboard, ceiling mounted spotlight unit, coathooks, ceramic tiled flooring, doors to living room (see later) and door to
Kitchen
3.23 m x 2.34 m (10'7" x 7'8")
with window to rear with views to garden, excellent range of Shaker style wall and base units with solid oak block work surfaces and tiled splashbacks, ceiling mounted spotlight unit, one and a half bowl sink unit and drainer, integrated washing machine, Bosch stainless steel four ring gas hob with stainless steel chimney extractor hood over and electric oven below, space for fridge/freezer, wall mounted Baxi 800 gas combination boiler, radiator, ceramic tiled flooring.
Living room
3.70 m x 3.25 m (12'2" x 10'8")
with part glazed door and window to front with views to a small green area with cherry tree, radiator, exposed timber floorboards.
First Floor
Landing
with window to side, radiator, stairs to second floor, door to bathroom (see later) and door to
Bedroom one
3.60 m x 3.20 m (11'10" x 10'6")
with window to front, radiator, exposed timber floorboards.
Bathroom
with window to rear with views to garden, panelled bath with fully tiled surround, Victorian style mixer taps and shower attachment over, wc, wash handbasin with tiled splashbacks, radiator, extractor fan, door to good sized airing cupboard with hanging rail and slatted wood shelving, painted floorboards.
Second floor
with recessed bookshelves to half landing, window to side, ceiling mounted spotlight unit, doors to
Bedroom two
2.98 m x 2.76 m (9'9" x 9'1")
with velux window to rear, radiator, wall mounted spotlight unit, part restricted head height.
Bedroom three
3.41 m x 2.53 m (11'2" x 8'4")
with large window to rear with views to garden and beyond, old style radiator, recessed ceiling spotlights.
Outside
Paved path to side leading to a paved patio area (immediate neighbours enjoy pedestrian right of way over this area). Architect designed wrought iron gate and timber fence leading to the quite delightful and large rear garden (38m approx x 6.5m approx). Paved patio area leading onto a lawn, boarded by well stocked flower and shrub borders. This opens up to a good sized shaped lawn with further well stocked and maintained borders with apple tree. A gravelled path then leads via a further productive vegetable area with raised beds, gravelled surround and delightful sunny seating area providing a high degree of privacy and seclusion. At the back of the vegetable area there is a timber shed and greenhouse on a paved base.
Services
All mains services.
Tenure
The property is Freehold
Property info
Cam02545G0-Pr0170-Build01 View original

Cam02545G0-Pr0170-Build01-Floor00 View original

Cam02545G0-Pr0170-Build01-Floor01 View original

Cam02545G0-Pr0170-Build01-Floor02 View original

For more information about this property, please contact
Pocock & Shaw, CB5 on +44 1223 784741 * (local rate)
Disclaimer
Property descriptions and related information displayed on this page, with the exclusion of Running Costs data, are marketing materials provided by Pocock & Shaw, and do not constitute property particulars. Please contact Pocock & Shaw for full details and further information. The Running Costs data displayed on this page are provided by PrimeLocation to give an indication of potential running costs based on various data sources. PrimeLocation does not warrant or accept any responsibility for the accuracy or completeness of the property descriptions, related information or Running Costs data provided here.



































.png)
