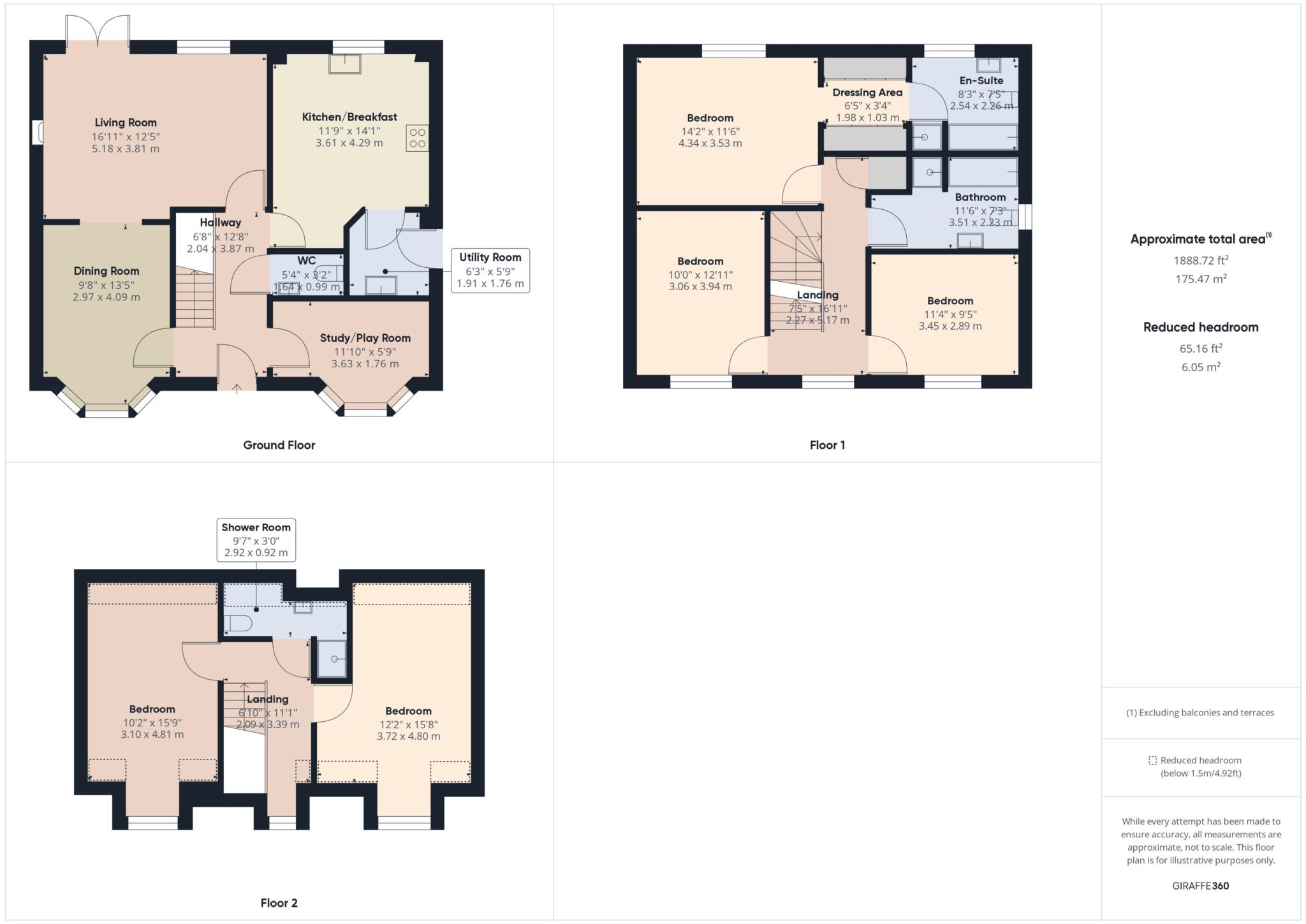Detached house for sale in Tamarisk Way, Hampden Hall, Aylesbury HP22
* Calls to this number will be recorded for quality, compliance and training purposes.
Property features
- Detached
- Five bedrooms
- En-suite to master
- Lounge
- Dining room
- Study/play room
- Cloakroom/shower room
- Kitchen/breakfast room
- Separate utility
- Double garage & drive
Property description
A spacious detached 5 bedroom family home situated on the favoured hampden hall development. To fully appreciate this property an internal viewing is highly recommended.
Location
Hampden Hall is a small modern development which is ideally located between Aylesbury and Stoke Mandeville. It has excellent transport links and is within walking distance of Stoke Mandeville Railway station which has a direct link into London Marylebone. It has good road access to the A41. It also benefits from excellent school catchment for both primary and secondary schools and is within walking distance of local shops and amenities.
Accommodation
entrance hall - Stairs rising to first floor, understairs storage cupboard, radiator, smoke alarm, engineered wood flooring.
Study/playroom - Radiator, coved, double glazed bay window to front aspect.
Cloakroom - Low level WC, pedestal wash hand basin, radiator, tiled floor, extractor.
Dining room - Engineered wood flooring, radiator, coved, double glazed bay window to front aspect.
Lounge - Woodburner, TV point, phone point, radiator x 2, coved, double glazed window to rear aspect & double glazed French doors to rear garden.
Kitchen/breakfast - 1 1/2 bowl sink drainer, granite worktops, 4 ring gas hob, double oven, extractor. Spaces for washing machine & fridge/freezer. Tiled splashback, tiled floor. Radiator. Further range of wall mounted cupboards providing storage. Double glazed window to rear aspect.
Utility - Single sink drainer unit, rolled edge work surface, cupboards & drawers under. Worcester boiler. Tiled floor. Double glazed window to side aspect & double glazed door to side aspect.
Master bedroom - TV point, radiator, double glazed window to rear aspect.
Dressing area - Built-in wardrobes on either side with hanging & shelving.
En-suite - 4 piece suite comprising:- panelled bath, low level WC, pedestal wash hand basin, shower cubicle, part tiled walls, tiled floor, extractor, shaver point, downlights. Radiator. Frosted double glazed window to rear aspect.
Landing - Stairs rising to first floor, airing cupboard housing hot water tank, coved, smoke alarm, radiator.
Family bathroom - 4 piece suite consisting of panelled bath, low level WC, wash hand basin, shower cubicle. Tiled floor, radiator, downlights, frosted double glazed window to side aspect.
Bedroom 5 - Radiator, phone point, double glazed window to front aspect.
Bedroom 4 - Radiator, double glazed window to front aspect.
Landing - Radiator, double glazed window to front aspect, doors to:-
shower room - Low level WC, pedestal wash basin, radiator, shower cubicle.
Bedroom 2 - Maximum measurements restricted head height. Radiator, double glazed window to front aspect.
Bedroom 3 - Maximum measurements restricted head height. Radiator, double glazed window to front aspect.
Outside
front garden - Gated access, path to front door, laid to lawn, power point, storm porch. Private driveway suitable for 4/5 cars.
Rear garden - Gated side access, laid to lawn, outside tap, outside light. Pergola. Enclosed by part panelled fence.
Double garage - 2 x up-and-over door, eaves storage, courtesy door, power & light.
Agents note - Extra garden can be purchased by separate negotiation. The area of land being offered for sale is 118m2 and is offered at the price of £10/m2, giving a total consideration of £1,180.00. Please ask the agent for further details.
Notice
Please note we have not tested any apparatus, fixtures, fittings, or services. Interested parties must undertake their own investigation into the working order of these items. All measurements are approximate and photographs provided for guidance only.
Property info
For more information about this property, please contact
George David, HP20 on +44 1296 695145 * (local rate)
Disclaimer
Property descriptions and related information displayed on this page, with the exclusion of Running Costs data, are marketing materials provided by George David, and do not constitute property particulars. Please contact George David for full details and further information. The Running Costs data displayed on this page are provided by PrimeLocation to give an indication of potential running costs based on various data sources. PrimeLocation does not warrant or accept any responsibility for the accuracy or completeness of the property descriptions, related information or Running Costs data provided here.































.png)
