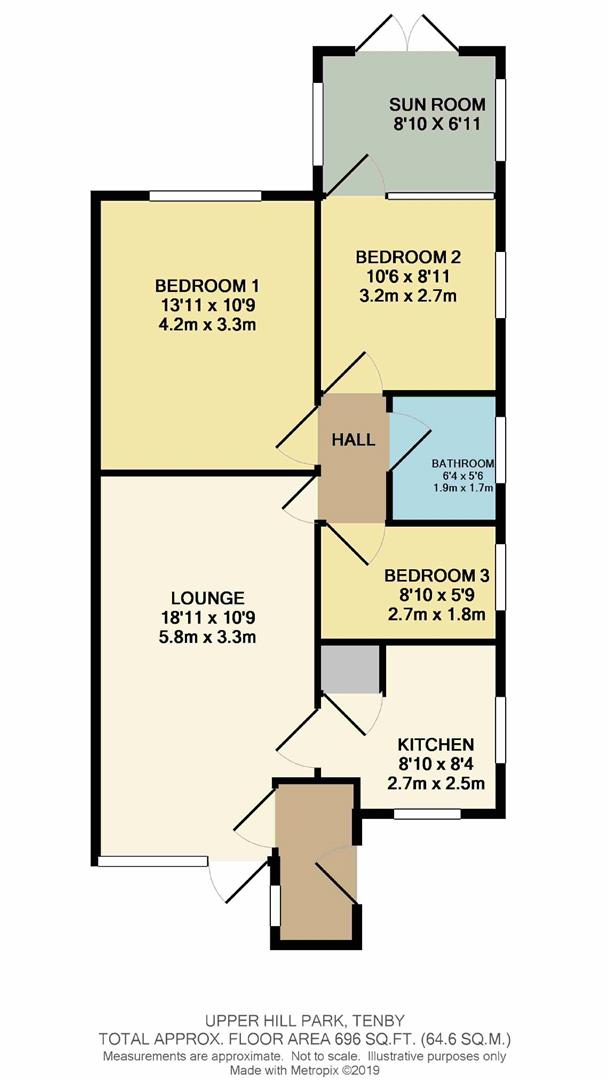Property for sale in Upper Hill Park, Tenby SA70
* Calls to this number will be recorded for quality, compliance and training purposes.
Property features
- Semi Detached Bungalow
- Detached Garage + Parking
- Driveway
- Enclosed Garden
- In Need of Modernisation
- Popular Position
- Gas Central Heating
Property description
A 3-bedroom semi-detached bungalow situated in a popular position on the outskirts of Tenby. The property is in need of some modernisation and refurbishment, but benefits from off road parking, detached single garage and gas combi boiler. To the rear is a private enclosed garden with French doors from the sun room opening directly into the garden.
Upper Hill Park is a popular quiet residential community, just a short distance from Tenby Town Centre. There are footpaths running through the woodland behind the estate, leading towards New Hedges and Tenby, making this an ideal family home.
Inner Hall (8'1 x 3'11)
Porch has ceiling light point, uPVC double glazed window to the side and houses the Vaillant gas combination boiler.
Lounge (18'11 x 10'9)
Lounge has two ceiling light points, uPVC double glazed window and French door opening to the front patio, two central heating radiators and gas flame effect fire.
Kitchen (8'10 x 8'4)
Kitchen has ceiling light point, double glazed window to the side, central heating radiator, space for tall fridge/freezer, space for electric cooker, a number of wall and floor mounted units, stainless steel sink with mixer tap and space and plumbing for washing machine.
Bedroom One (13'11 x 10'9)
Bedroom one has ceiling light point, uPVC double glazed window overlooking the rear garden and central heating radiator.
Bedroom Two (10'6 x 8'11)
Bedroom two has ceiling light point, uPVC double glazed window to the side, central heating radiator and door opening to the sun room.
Sun Room (8'10 x 6'11)
Sun Room has ceiling light point, central heating radiator, uPVC double glazed windows to both sides and uPVC double glazed French door opening to the enclosed rear garden.
Bedroom Three (8'10 x 5'9)
Bedroom three has ceiling light point, uPVC double glazed window to the side and central heating radiator.
Family Bathroom (6'4 x 5'6)
Family bathroom has ceiling light point, uPVC double glazed obscure glass panel window to the side, central heating radiator, WC, pedestal wash hand basin and bath with Mira electric shower over.
Outside
Outside to the front of the property is a tarmacked drive with ample parking for three cars, small enclosed patio area surrounded by a mature hedge, detached single garage with metal up and over door and solid wood multi pane door opening to the rear garden.
To the rear of the property is an enclosed garden which is laid to patio with mature shrub borders.
Please Note
The Pembrokeshire County Council Tax Band is D - approximately £1921.51 for 2024/25.
We are advised that mains gas, electric, water and drainage is connected to the property.
The property is Leasehold, with a lease of 999 years from 1960, and £16 annual ground rent.
Property info
For more information about this property, please contact
Birt & Co, SA70 on +44 1834 487991 * (local rate)
Disclaimer
Property descriptions and related information displayed on this page, with the exclusion of Running Costs data, are marketing materials provided by Birt & Co, and do not constitute property particulars. Please contact Birt & Co for full details and further information. The Running Costs data displayed on this page are provided by PrimeLocation to give an indication of potential running costs based on various data sources. PrimeLocation does not warrant or accept any responsibility for the accuracy or completeness of the property descriptions, related information or Running Costs data provided here.





































.png)


