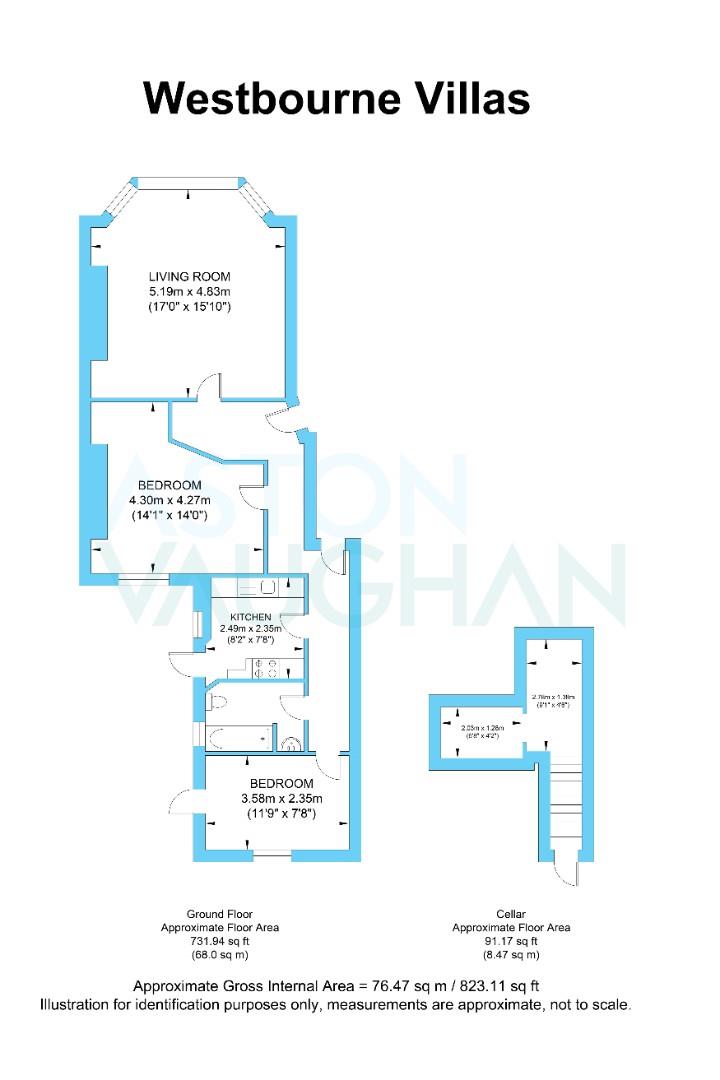Flat for sale in Westbourne Villas, Hove BN3
* Calls to this number will be recorded for quality, compliance and training purposes.
Utilities and more details
Property description
This recently redecorated apartment sits within a substantial townhouse, set well back from the road behind a neat and scented front garden. The house bears the architectural features of the era with a long path leading to a Corinthian portico entrance opening to the communal hallway where your door sits to the right.
•Ground floor garden apartment in a Victorian townhouse
•2 double bedrooms
•Newly decorated and carpeted
•West facing rear garden
•Very close to Hove Seafront and Lawns
•Excellent transport links
•Excellent school catchment
Westbourne Villas is one of the widest roads leading down to the sea in Central Hove, giving it an air of grandeur. The beaches of Hove are among the cleanest on the South Coast, offering space for summer picnics, sea swimming and exercise space for local residents.
Stepping inside, the flat feels bright and airy with your eye immediately drawn to the living room spanning the front of the house with a wide bay window stretching up to the high ceiling bringing in plenty of natural light from the east. Many original features have been retained within the deep skirting boards, picture rails and cornicing, while the decoration is fresh and airy with white walls and new dove-grey carpet. There is ample space in here for relaxed seating and formal dining, or indeed, working from home.
This modern, neutral decoration flows through the property into both double bedrooms, one sitting centrally to the flat with garden views and the second to the rear of the flat with direct garden access. Both rooms are great sizes for professional sharers or those looking for a peaceful home office. Both bedrooms have easy access to the bathroom which has been modernised with a gleaming white bath suite lined with marbled white and grey wall panels.
Streamlined and stylish, the kitchen has been well-designed with handle-free cabinetry in white, paired with solid oak worktops and patterned vinyl flooring bringing both form and function to the space. Some appliances have been integrated, leaving space for others, and grey brick-tile splashbacks complete the scheme.
Outside, the garden is joyful with an area of lawn and a decked space for drinks and dining alfresco. The borders are fragrant and mature with neighbouring trees providing privacy and dappled shade from the westerly sunshine. The garden receives the sun until it sets late in the summer, ideal for balmy summer evenings with friends.
EPC: D
Council Tax: B
Vendor’s Comments:
“This is a great home or investment. The location is ideal for spending a lot of time at the beach throughout the seasons, and you can access so much on foot that you rarely need to use the car. The neighbours and the local community are also fantastic, so we are sad to let it go.”
Where It Is
Shops: Local 5 min walk, city centre 10 min bus ride
Station: Aldrington Station 5-7 min walk, Hove Station 20 min walk
Seafront or Park: Hove Lawns and seafront 1 min walk
Closest Schools:
Primary: West Hove Primary, St. Andrew’s CofE
Secondary: Hove Park, Blatchington Mill, Cardinal Newman rc
Private: Brighton College, St Christopher’s School
This is a wonderfully sunny apartment in a popular location which is well served for shops, the beach, parks and schools. There are plenty of local green spaces, and great transport links, but you are also only a short walk from everything this vibrant coastal city has to offer. It is also within easy walking distance of both Aldrington and Hove Stations, and the cafes, gastropubs and bars of Poets Corner and Church Road, so it will suit professionals, commuters and investors alike.
Property info
For more information about this property, please contact
Aston Vaughan Ltd, BN2 on +44 1273 283177 * (local rate)
Disclaimer
Property descriptions and related information displayed on this page, with the exclusion of Running Costs data, are marketing materials provided by Aston Vaughan Ltd, and do not constitute property particulars. Please contact Aston Vaughan Ltd for full details and further information. The Running Costs data displayed on this page are provided by PrimeLocation to give an indication of potential running costs based on various data sources. PrimeLocation does not warrant or accept any responsibility for the accuracy or completeness of the property descriptions, related information or Running Costs data provided here.




















.png)
