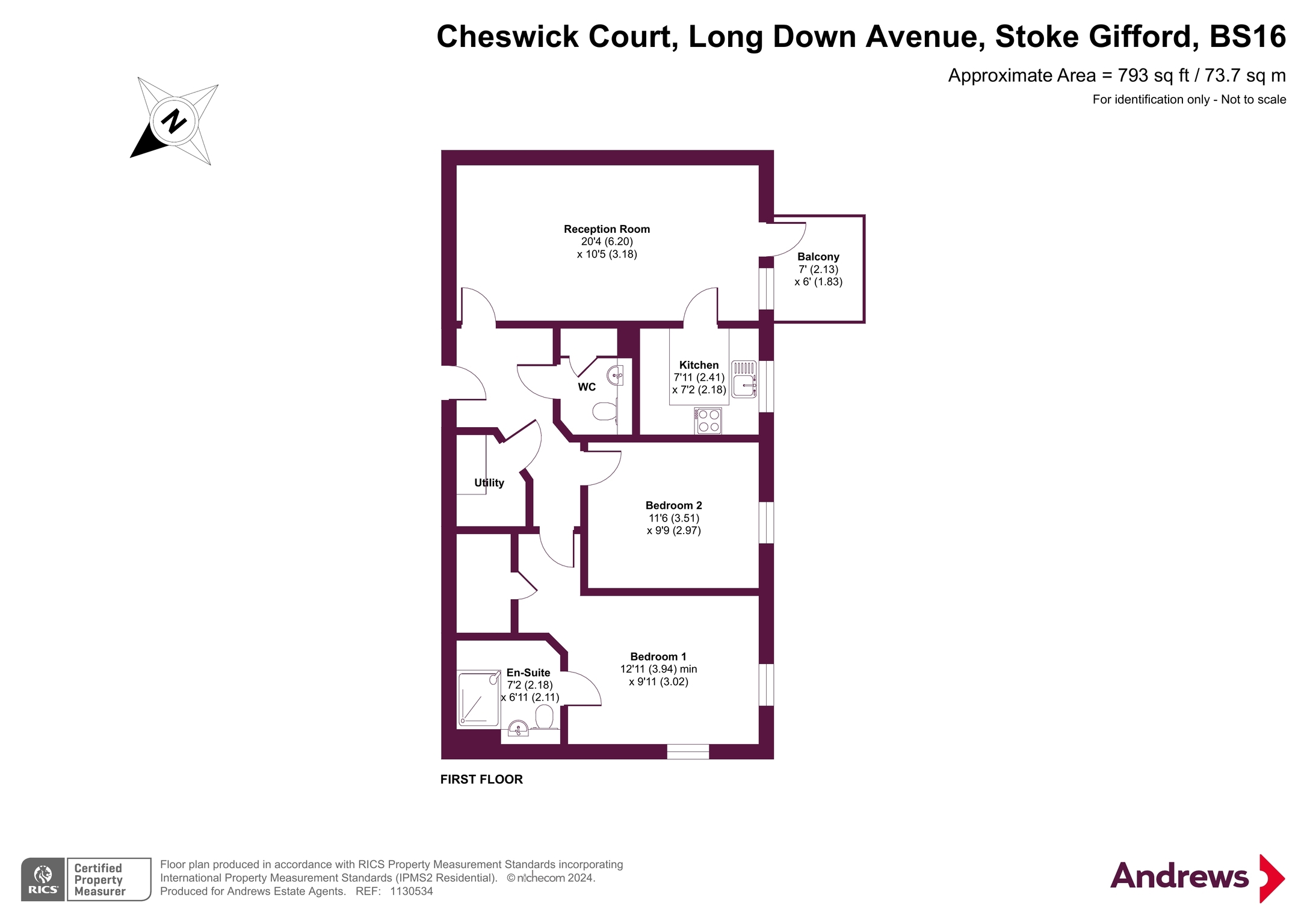Flat for sale in Cheswick Court, Long Down Avenue, Stoke Gifford, Bristol BS16
* Calls to this number will be recorded for quality, compliance and training purposes.
Property features
- Beautiful McCarthy Stone retirement flat
- Two double bedrooms
- En suite to the master
- Residents parking
- Private south facing balcony
- Large walk in wardrobe to the master
- Very desirable and sought after Cheswick village location
Property description
A superb and beautifully presented first floor, retirement apartment with private, south facing balcony. The contemporary style interior comprises entrance hall, lounge, separate kitchen, two double bedrooms, en suite and cloakroom and useful storage area. This modern style apartment complex is reserved for the over 60's and complete with 24/7 Careline service, homeowners private lounge, landscaped communal gardens, House manager on site and a wonderful and vibrant community within. Parking spaces are available for a fee and also bookable Guest suite for relatives/friends to stay over.
Leasehold status.
Viewings highly recommended and by appointment only.
Restricted, private living for minimum age requirement 60 years old.
Designed and built by McCarthy and Stone retirement homes in 2016 and situated within the very sought after Cheswick Village offering convenient location for local shops, frequent and regular bus routes.
All apartments are equipped with a 24-hour emergency call facility and sophisticated intercom system.
The development has a welcoming and friendly community feel, reflected by a grand Piano situated in the communal entrance where homeowners can enjoy piano lessons. Other classes include: Fitness sessions, coffee mornings, games and quiz nights, themed events and occasional organised trips to the Theatre, coastal tours and country excursions. Making friends and leading a fulfilled and contented life is their aim as well as full independant living with the reassurance of an experienced on site manager or the option to be enjoy freedom and be at ease in one's own company.
Exclusive Cheswick Court enjoys excellent communal facilities including a super homeowners lounge, scooter store and lovely landscaped gardens. There is also the excellent guest suite widely used by visiting family and friends for a modest charge of £25 per night.<br /><br />
Hallway
Oak veneer entrance door with spy-hole, integrated security intercom system, both visual and verbal, emergency pull cord to Careline service, doors to lounge and bedrooms, electric heating.
Utility Store
Walk in utility cupboard with internal lighting, oak veneer door, shelving, automatic washer/dryer and housing the Gledhill boiler supplying hot water and 'Vent Axia' system.
Reception Room (6.2m x 3.18m)
Glazed doors to private balcony, part glazed door to kitchen, tv point, electric heating.
Kitchen (2.41m x 2.18m)
Rear aspect double glazed window, range of contemporary style wall and base units with laminate work surface over, inset stainless steel sink and drainer, integrated appliances, Bosch hob and stainless steel extract over, Bosch fitted oven and integrated fridge/freezer, recessed spot lighting, and tiled flooring.
Bedroom One (3.94m x 3.02m)
Double glazed window, electric heating, access to bespoke walk in wardrobe with automatic lighting, tv point.
Bedroom Two (3.51m x 2.97m)
Double glazed window, electric heating.
Ensuite Shower Room (2.18m x 2.11m)
Modern white suite comprising; walk-in level access shower with chrome shower head and separate adjustable shower attachment, back-to-the wall WC with concealed cistern, vanity wash-hand basin with under sink cupboard and mirror with integrated lighting, tiled walls, fully tiled floor, emergency pull cord, heated ladder radiator and recessed ceiling spot lighting.
Cloakroom
Modern white suite comprising; back-to-the wall WC with concealed cistern, vanity wash-hand basin with under sink cupboards and mirror with integrated light over. Additional storage cupboard and space, extensively tiled walls, fully tiled floor, emergency pull cord, electrically heated towel rail/radiator and recessed ceiling spot lighting.
Balcony
A South West facing balcony with balustrade overlooking communal gardens.
Property info
For more information about this property, please contact
Andrews - Downend, BS16 on +44 117 444 7184 * (local rate)
Disclaimer
Property descriptions and related information displayed on this page, with the exclusion of Running Costs data, are marketing materials provided by Andrews - Downend, and do not constitute property particulars. Please contact Andrews - Downend for full details and further information. The Running Costs data displayed on this page are provided by PrimeLocation to give an indication of potential running costs based on various data sources. PrimeLocation does not warrant or accept any responsibility for the accuracy or completeness of the property descriptions, related information or Running Costs data provided here.































.png)
