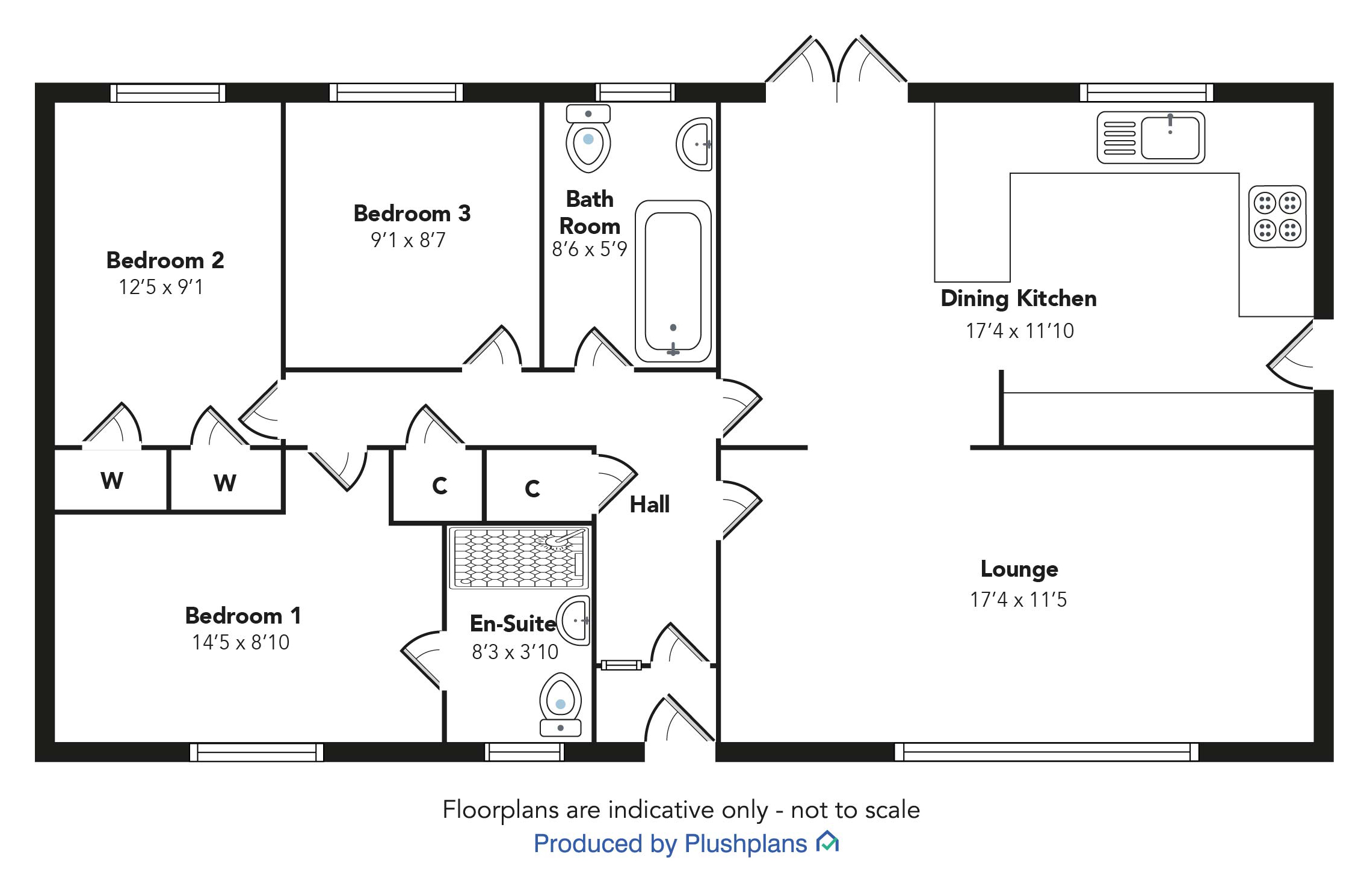Bungalow for sale in 16 Glenfield Crescent, Paisley PA2
* Calls to this number will be recorded for quality, compliance and training purposes.
Property features
- Detached Bungalow
- Excellent Condition
- Sleek Dining Kitchen
- Detached Garage
- Desirable Address
- En Suite
Property description
16 Glenfield Crescent is a superb example of a detached bungalow in a desirable Paisley address. The property has been maintained and upgraded by the current owner and offers good sized accommodation on the level with a semi open plan living and kitchen area.
There is a welcoming reception hallway which invites you into the property and access all the main apartments and storage cupboards. The lounge is to the front of the property and offers a room to unwind with a large window allowing in plenty of natural light. Double doors provide a semi open plan feel to the sleek dining kitchen which has French doors to the back garden. The kitchen has a breakfast bar for casual dining and entertaining plus there integrated appliances including a double oven (including microwave oven), fridge freezer, electric hob, washer dryer, extractor hood and dishwasher. The three bedrooms are all good sizes and bedroom one has an en suite shower room whilst bedroom two benefits from double fitted wardrobes. The tiled bathroom has a luxurious feel and provides a three piece suite with an over the bath shower.
The current owner made upgrades to the property which include a replacement fusebox and replacement radiators. The gas central heating and double glazing provides year round comfort.
To the rear are landscaped gardens which have benefited from extensive works and provide a large lawn and ideal seating areas to enjoy the weather. The driveway to the side provides off street parking and leads to the detached garage which has an electric up and over door.
Dimensions
Lounge 17’4 x 11’5
Dining Kitchen 17’4 x 11’10
Bathroom 8’6 x5’9
Bedroom 1 14’5 x 8’10
En Suite 8’3 x 3’10
Bedroom 2 12’5 x 9’1
Bedroom 3 9’1 x 8’7
EPC rating: C
Viewing
For more information about this property, please contact
Cochran Dickie (Paisley), PA1 on +44 141 376 8900 * (local rate)
Disclaimer
Property descriptions and related information displayed on this page, with the exclusion of Running Costs data, are marketing materials provided by Cochran Dickie (Paisley), and do not constitute property particulars. Please contact Cochran Dickie (Paisley) for full details and further information. The Running Costs data displayed on this page are provided by PrimeLocation to give an indication of potential running costs based on various data sources. PrimeLocation does not warrant or accept any responsibility for the accuracy or completeness of the property descriptions, related information or Running Costs data provided here.





























.png)