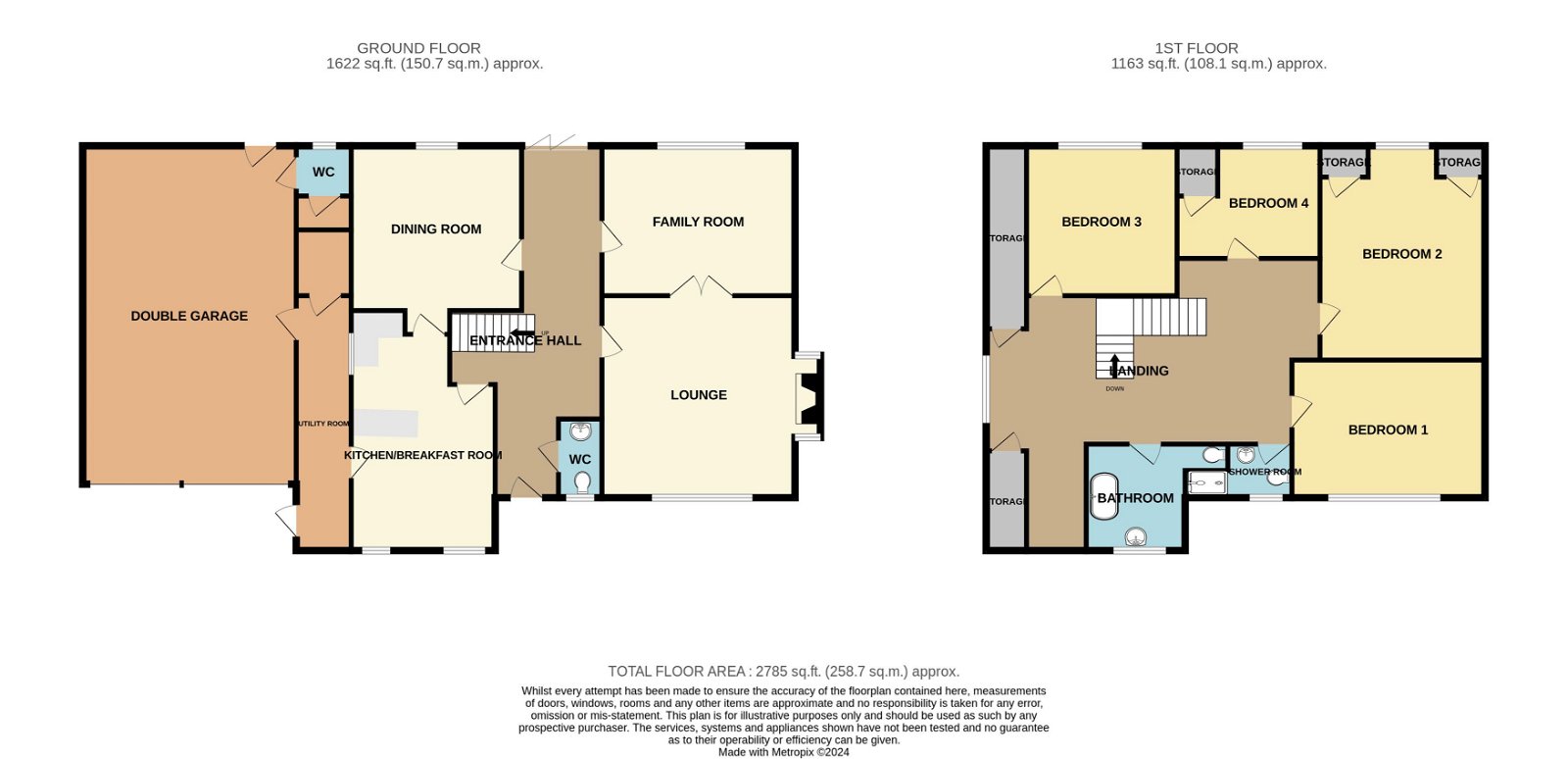Detached house for sale in St. Bernards Road, Sutton Coldfield B72
* Calls to this number will be recorded for quality, compliance and training purposes.
Property features
- Quote ref: FS0647
- No chain
- A beautiful detached family home
- Exceptionally desirable road and location
- Four double bedrooms
- Three reception rooms
- Breakfast kitchen and utility
- Bathroom and Shower Room
- Huge potential if desired
- Full of character, space and light
Property description
Quote ref: FS0647
If you’re looking for a forever home with the most charming character, superb plot and desirable location, then this detached home is exactly that!
The current owners are selling with No Upward Chain and have created a blank canvas which can be moved into whilst offering a wealth of future potential to reconfigure, style, decorate and fit as desired! What I love is that the location is the one thing that can’t be changed and St Bernard’s Road is one of the most desirable addresses within the area, giving any potential purchaser a huge opportunity to purchase with highly regarded grammar schools, train stations with just a 20 minute commute to Birmingham and all of the independent shops bars and bistros of nearby Boldmere and Sutton on your doorstep!
The house itself boasts three reception rooms, a breakfast kitchen with utility room, four bedrooms and two bathrooms and outside there is a beautifully private garden, a large in and out driveway and a large double garage
A unique, charming and exceptionally spacious property ready for its next owner to create their forever home in a wonderful location
council tax band: G
Storm Porch
Entrance Hall
Guest WC
Kitchen/Breakfast Room - 5.79m x 3m (19'0" x 9'10")
Dining Room - 4.01m x 3.02m (13'2" x 9'11")
Lounge - 4.88m x 4.65m (16'0" x 15'3" max)
Family Room - 4.57m x 3.61m (15'0" x 11'10")
Utility Room - 7.62m x 1.22m (25'0" x 4'0")
WC
Double Garage - 7.92m x 5.16m (26'0" x 16'11")
Landing
Bedroom One - 4.88m x 3.33m (16'0" x 10'11")
Bedroom Two - 4.67m x 4.01m (15'4" x 13'2" max)
Bedroom Three - 3.96m x 3.66m (13'0" x 12'0")
Bedroom Four - 3.48m x 2.72m (11'5" x 8'11")
Bathroom
Shower Room
Property info
For more information about this property, please contact
eXp World UK, WC2N on +44 330 098 6569 * (local rate)
Disclaimer
Property descriptions and related information displayed on this page, with the exclusion of Running Costs data, are marketing materials provided by eXp World UK, and do not constitute property particulars. Please contact eXp World UK for full details and further information. The Running Costs data displayed on this page are provided by PrimeLocation to give an indication of potential running costs based on various data sources. PrimeLocation does not warrant or accept any responsibility for the accuracy or completeness of the property descriptions, related information or Running Costs data provided here.













































.png)
