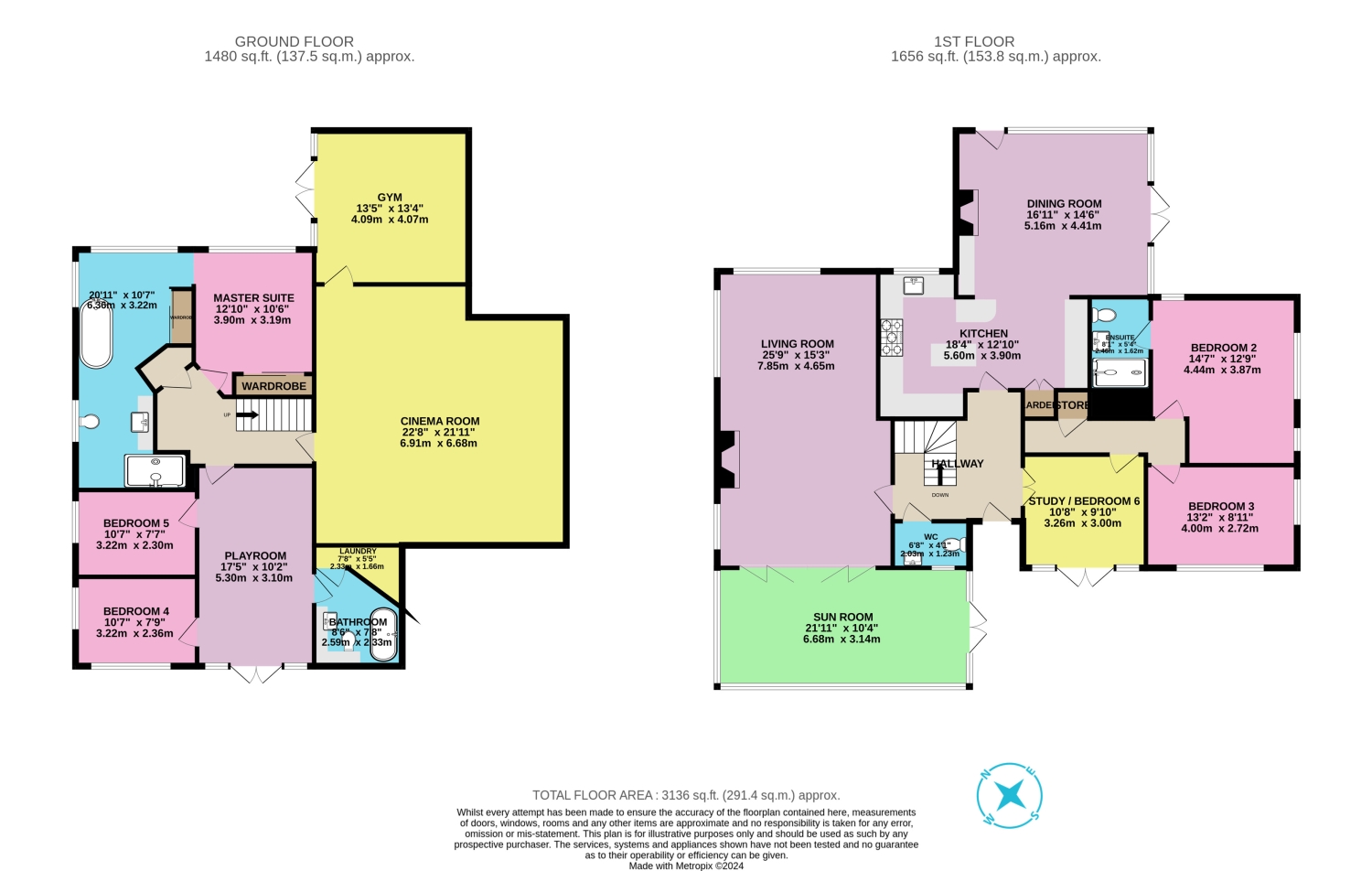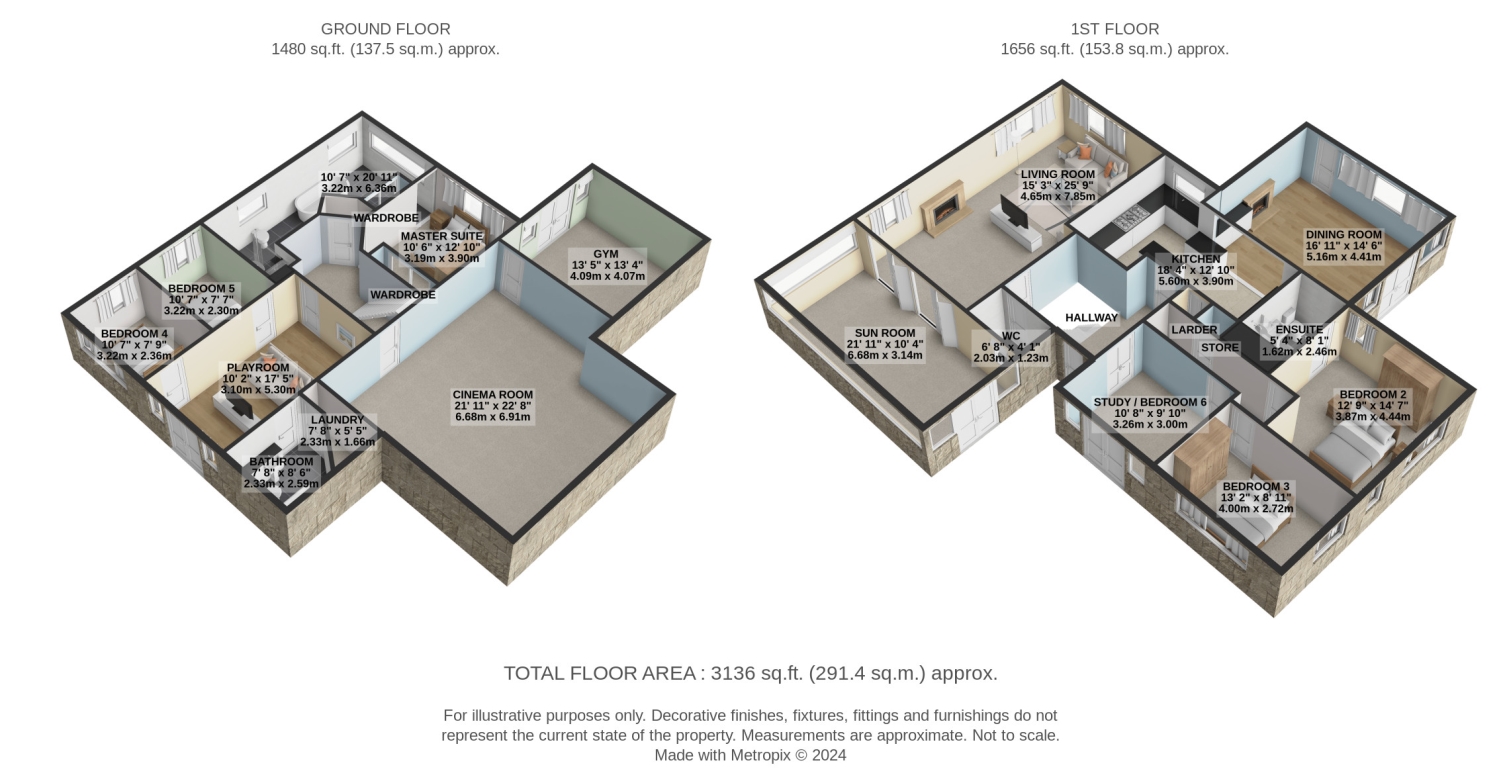Detached house for sale in Bridgewater House, Lee Mill Road, Hebden Bridge HX7
* Calls to this number will be recorded for quality, compliance and training purposes.
Property features
- Unique Residence in Popular Central Location
- Plot of Land to Rear
- Open Plan Kitchen Diner with Patio
- 5/6 Bedrooms
- Potential to create Self Contained Annex
- Separate Study Room
- Huge Entertainment/Cinema Room
- Studio/Gym
- Extensive off Road Parking
- Wonderful Family Home
Property description
Location, location, location! An individual architect designed detached residence is set within its own large picturesque, secluded plot bordering National Trust Land. This impressive executive home offers the best of both worlds: A tranquil, rural retreat which is within a ten minute scenic walk to the iconic and thriving town of Hebden Bridge and the railway station which offers direct links to Manchester, Leeds York and beyond.
Well-regarded local schools, doctors and community workshops are all within easy reach together with many beautiful walks and mountain bike tracks in the beautiful countryside.
This unique and versatile property, with off street parking for up to 10 vehicles will be of special interest to buyers/investors who are looking for a large family home that offers opportunity for multi-generational living, home working and income building potential (subject to appropriate consents) The owners are open to considering the sale of the property and land separately.
This is a rare and exciting opportunity—contact us now for more information.
The flexible accommodation is arranged over two levels, an internal inspection is essential to fully appreciate the scope of this unique and intriguing property.
The property is approached through a gated entrance, steps lead up through the pleasant garden to the front door. To the right the first of many attractive patio areas and on the left a doorway into the main reception hallway with Amtico tiled floor and spindled staircase leading down.
The hallway leads you to an impressive and well-proportioned living room. The first thing you will notice are the windows to three sides drawing in light from every angle. A feature Yorkshire stone fireplace with stylish wood burning stove takes centre stage. The room is split level adding character and versatility to the space. Bi-folding doors lead out to a stunning sunroom with attractive tiled flooring and impressive vaulted ceiling; expansive windows offer panoramic views. French doors lead out onto a large patio area which is level with the tree-tops so perfect for nature watching, regular visitors include kingfishers and woodpeckers - in the mornings the dawn chorus is wonderful.
Back along the hallway you will find the fabulous and bespoke Martin Moore fitted dining kitchen which comprises a comprehensive range of hand built units and central island with custom granite preparation surfaces. There is a high quality range of appliances including large range cooker, two Miele fridge freezers, a large pantry with extending shelving and a housekeeper cupboard.
The dining area has an attractive vaulted ceiling and a comforting gas fire inset into a contemporary fire surround, there is space for a large dining table ready for hosting the entire family. The property features Amtico flooring in most rooms including throughout this beautifully appointed dining kitchen. The dining area benefits from a floor to ceiling glazed wall with doors fully opening out onto two extensive sun terraces one of which overlooks the beck and provides the perfect secluded al-fresco dining spot complete with stone built wood fired pizza oven. This part of the garden is a veritable sun trap. A hammock is hung on a raised patio area shaded by the old oak tree a wonderfully peaceful spot with panoramic views over the valley.
But back to the house, also on this floor there is a large study (or bedroom six should you need it). This is a pleasant room for home working with French doors leading onto the front patio and enjoying garden views. There are two double bedrooms on this level both enjoying dual aspect windows one of which is an ideal guest bedroom with access to a stylish en-suite shower room. This level also includes a useful storeroom plus a cloakroom with w/c and hand basin access from the hallway.
A spindled staircase leads down to an inner hallway giving access to the principal bedroom suite. A peaceful retreat with stylish fitted wardrobes (Sliderobes) and a luxury en suite bath/shower room with dressing area. Beautiful Karndeen flooring creates a cohesiveness to the space, seamlessly linking the sleeping area to the ensuite. The ensuite area comprises a beautiful contemporary free standing bath and a huge double shower, a vanity sink inset into a suite of useful storage cupboard and a recessed flush w/c.
Two further bedrooms are accessed from a pleasant area, which is currently used as a playroom, has floor to ceiling glazed patio doors leading onto the driveway. This suite of rooms has access to a further bathroom fitted with stylish fitted units and a Japanese style soaking bath with shower over. There is the potential to create a completely self-contained unit here with independent external access, perfect for extended family, multi-generational living or Holiday accomodation. Hebden Bridge is a popular tourist destination and there is much demand for accomodation such as this.
The inner hallway also gives access to a large entertaining/cinema room with study area. This huge multi-functional space is an area for the whole family to enjoy but the room would work equally well as an office or function room. A door leads from here into the bespoke gym/hobby/studio room. With glazed fully opening doors leading out to the spacious courtyard area. These spaces can be used entirely separately from the main house for business/income generation purposes.
Outside, the property is approached through a five-bar entrance gate and hand gate into an extensive gravelled forecourt providing ample private parking wrapping around the side of the house and leading to a carport, shed and log store. There is also an external warm water shower for your four-legged friends.
A welcome feature of Bridgewater House are the extensive enclosed and completely private landscaped gardens which are partially lawned and feature several extensive paved terrace/entertaining areas comprising both a firepit area and barbecue area complete with the aforementioned pizza oven. The gardens are beautifully landscaped with a selection of mature trees and shrubs including fruit trees.
The grounds enjoy lovely long-distance views across the valley and benefit from a mature woodland backdrop. To the rear there is an area of land which is owned by the property of approx. 1⁄4 acre. This versatile plot of land could be a valuable extension to the gardens or may have potential as a site for a further out-house or dwelling (with necessary consents). It has previously held planning permission for a detached dwelling (now lapsed).
Property info
For more information about this property, please contact
EweMove Sales & Lettings - Hebden Bridge & Sowerby, BD19 on +44 1422 476933 * (local rate)
Disclaimer
Property descriptions and related information displayed on this page, with the exclusion of Running Costs data, are marketing materials provided by EweMove Sales & Lettings - Hebden Bridge & Sowerby, and do not constitute property particulars. Please contact EweMove Sales & Lettings - Hebden Bridge & Sowerby for full details and further information. The Running Costs data displayed on this page are provided by PrimeLocation to give an indication of potential running costs based on various data sources. PrimeLocation does not warrant or accept any responsibility for the accuracy or completeness of the property descriptions, related information or Running Costs data provided here.




















































.png)

