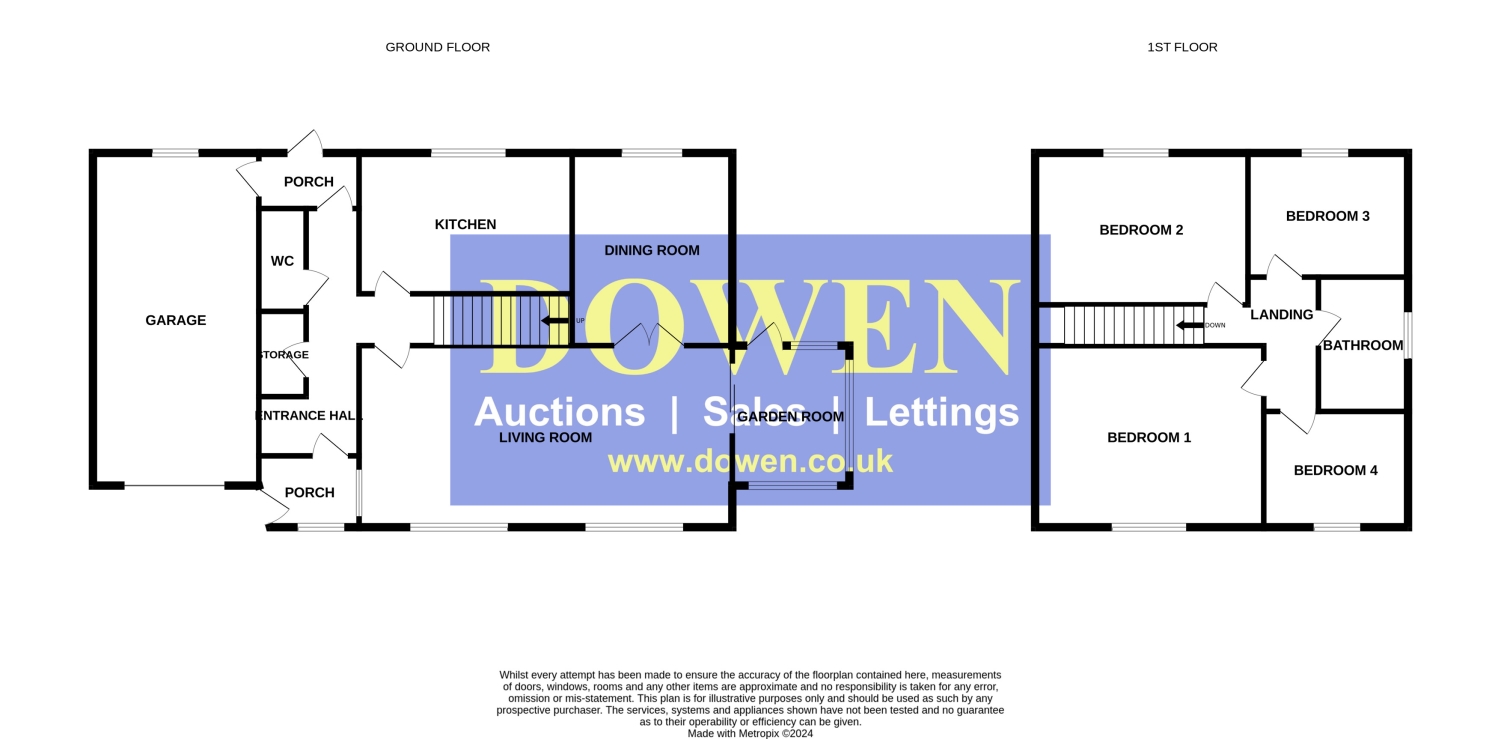Detached house for sale in Woodfield, Peterlee, County Durham SR8
* Calls to this number will be recorded for quality, compliance and training purposes.
Property features
- No onward chain
- Four bedrooms
- Garage & driveway for A minimum of 3 cars
- South facing rear and side gardens
- Downstairs W/C
- Private corner plot
- Visitor parking
- Sought after location
Property description
Nestled on a desirable corner plot, this impressive four-bedroom detached house epitomizes modern family living at its finest. Situated in a sought after location, this residence offers an enviable combination of privacy, space, and style.
As you approach, the property's commanding presence is immediately evident. The front garden, meticulously landscaped and laid to lawn, sets a welcoming tone, while the driveway and garage provide ample parking space for multiple vehicles along with visitor parking spaces.
Stepping inside, you are greeted by a sense of elegance and refinement. The ground floor boasts two reception rooms, each exuding its own unique charm and versatility. Whether used as a formal dining area, a cosy family room, or a sophisticated home office, these spaces cater to a variety of lifestyle preferences.
Continuing through, you'll discover a garden room bathed in natural light, seamlessly blending the boundaries between indoor and outdoor living. With its panoramic views of the lush, south-facing rear and side gardens, this inviting space serves as the perfect spot for relaxation, entertaining, or simply soaking in the beauty of nature.
Convenience is key in this home, with a downstairs w/c providing added practicality for everyday living.
Upstairs, the accommodation effortlessly caters to the needs of a growing family. Four well-proportioned bedrooms offer tranquil sanctuaries for rest and rejuvenation.
In summary, this stunning detached house represents the epitome of contemporary living, combining spacious interiors, tasteful design, and outdoor serenity to create a truly exceptional family home. With its coveted corner plot position and array of desirable features, this property offers an unparalleled opportunity to embrace a lifestyle of luxury and comfort. Book your viewing now!
Entrance Porch
UPVC Door, Double glazed windows to the front and side elevation, radiator
Reception Hallway
Stairs to first floor, Radiator, Storage cupboard, door leading to the rear porch
Living Room
6.1468m x 3.2512m - 20'2” x 10'8”
Two Double Glazed windows to the front elevation, Double Glazed window to the side elevation, Electric fire with surround, coving to ceiling, 2 x Radiator, Double doors leading to the Dining Room and Sliding doors leading to the Garden room
Dining Room
4.0132m x 2.8194m - 13'2” x 9'3”
Double glazed window to the rear elevation, radiator, storage cupboard, hatch to kitchen
Kitchen
3.175m x 2.9972m - 10'5” x 9'10”
Fitted with a range of wall and base units, Gas Hob, Electric oven, Extractor hood, integrated fridge/freezer, Breakfast bar, Ceramic sink with drainer and mixer tap, radiator, Double glazed window to the rear elevation
Garden Room
2.794m x 1.8796m - 9'2” x 6'2”
External door leading to the side garden, Radiator, Double glazed windows to the rear and side elevations, sliding doors leading into the Living Room
Cloaks/Wc
Low level w/c, Hand wash basin, window to the rear elevation, part tiled walls
Rear Porch
UPVC door to the rear garden, integral door leading to the garage
Landing
Loft Access
Bedroom One
3.5052m x 3.3782m - 11'6” x 11'1”
Double glazed window to the front elevation, radiator, storage cupboard with rail
Bedroom Two
3.4544m x 3.0988m - 11'4” x 10'2”
Double glazed window to the rear elevation, Radiator
Bedroom Three
Double Glazed window to the rear elevation, radiator
Bedroom Four
2.5654m x 2.3114m - 8'5” x 7'7”
Double glazed window to the front elevation, radiator, Fitted wardrobe, storage cupboard with boiler
Bathroom
3 Piece suite comprising of; Panelled bath with mains overhead shower, vanity basin, Low level w/c, Towel rail, Double glazed window to the side elevation
Garage
5.6134m x 2.5908m - 18'5” x 8'6”
Electric Roller Garage door, Vanity sink, plumbing for washing machine, electricity, lighting, Double glazed window to the rear elevation
Externally
To the front:
Driveway for a minimum of 3 cars, Garage entry, Landscaped Laid to lawn garden with slate and flower boarders. Additionally there is ample visitor car parking spaces available.
To the side:
South facing Landscaped paved area with flower boarders
To the Rear:
South facing landscaped laid to lawn garden, mature boarders, Paved Area with seating area and slate boarders
Property info
For more information about this property, please contact
Dowen, SR8 on +44 191 563 0011 * (local rate)
Disclaimer
Property descriptions and related information displayed on this page, with the exclusion of Running Costs data, are marketing materials provided by Dowen, and do not constitute property particulars. Please contact Dowen for full details and further information. The Running Costs data displayed on this page are provided by PrimeLocation to give an indication of potential running costs based on various data sources. PrimeLocation does not warrant or accept any responsibility for the accuracy or completeness of the property descriptions, related information or Running Costs data provided here.
































.png)
