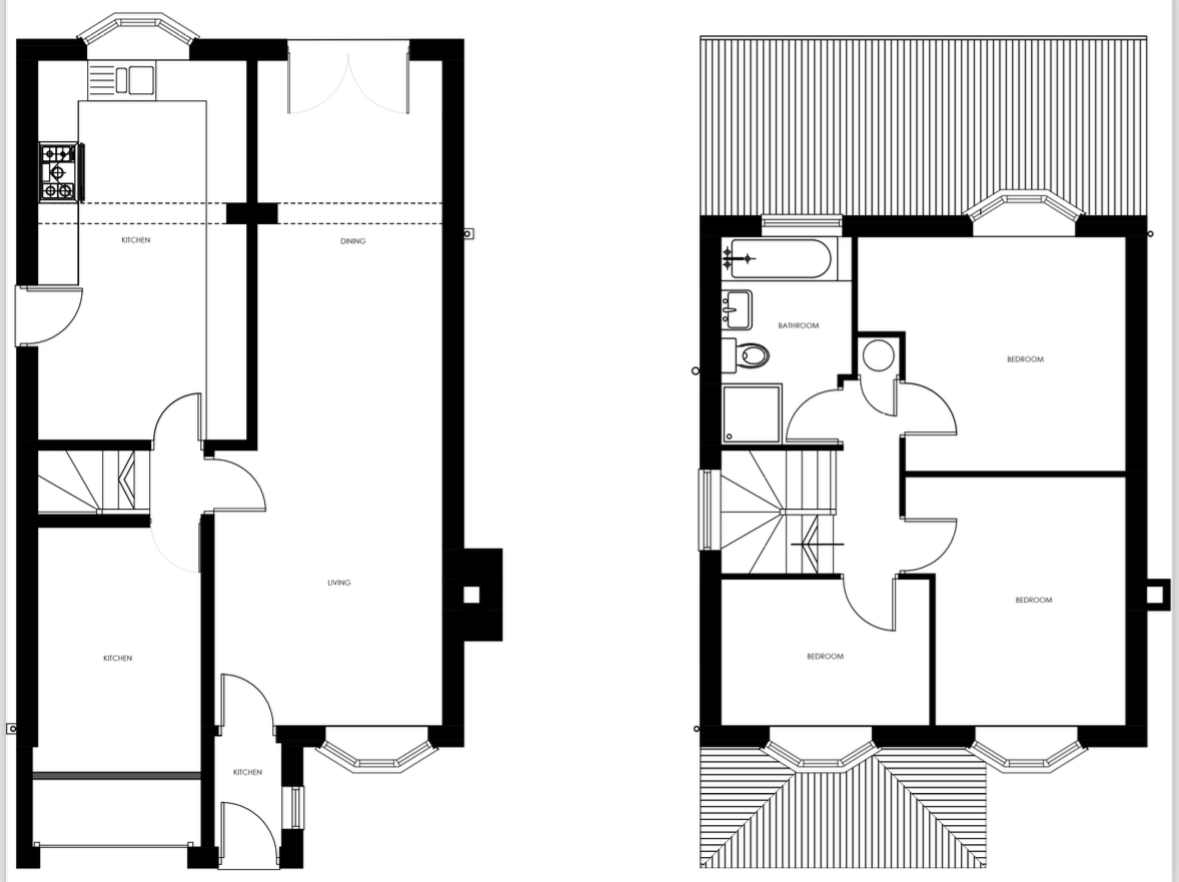Detached house for sale in Brougham Court, Peterlee, County Durham SR8
* Calls to this number will be recorded for quality, compliance and training purposes.
Property features
- Detached house
- Extended to the rear
- West facing rear garden
- Three double bedrooms
- Garage & driveway
- 'hive' Heating & CCTV
- Ultra fast fibre broadband up to 8000mbps
Property description
This extended three-bedroom detached property is positioned in a highly sought-after location of Oakerside Park, offering easy access to diverse amenities such as Castle Eden Dene, excellent transport connections, and well-regarded schools. It proves to be an ideal choice for a variety of buyers!
Upon entry, you're greeted by an entrance hall, leading to a spacious Living/Dining Room which creates a comfortable space for relaxation and entertainment. The main focus of the room being the coal effect, gas fire with solid wood floating mantle. To the rear, the dining area is capable of holding a large 8 person dining table. The dining area offers access to the rear garden through large French door, allowing an indoor outdoor living space.
The kitchen space benefits from a rear extension, creating a large open space, displaying range cooker, and built in fridge zone. Recently fully redecorated, it provides a versatile setting for cooking and hosting.
Conveniently located at the bottom of the stairs is an internal door into the garage, creating internal storage space.
Heading up the oak staircase, the first floor reveals three well-proportioned, double bedrooms. The master including full wall length built in, bespoke wardrobes. All bedrooms benefit with large bay windows, with large window sills.
Completing the upper level is a contemporary family bathroom with modern fixtures, including separate bath and shower; perfect for families.
Beyond its interior, the property boasts practical features including and a comfortable 3 car driveway, ensuring convenient off-road parking.
To the rear, a well-maintained and enclosed West-facing garden awaits, with a storage shed, large patio area & timber pergola, it provides an ideal space for families and those who appreciate outdoor entertaining.
Entrance Porch
UPVC door, Double Glazed Window to the side elevation, coving to ceiling, radiator
Living/Dining Room
9.6266m x 3.3528m - 31'7” x 11'0”
Double Glazed bay window to the front elevation, Double Glazed Patio doors to the rear garden, Gas Fire, 2 x Radiators, Coving to ceiling
Kitchen
5.461m x 3.048m - 17'11” x 10'0”
Fitted with a range of wall and base units, 5 Ring Gas Hob, Double electric Oven, Extractor Hood, Inset Composite Sink with mixer tap, Boiler, Dishwasher, Plumbing for washing machine, Splashback Tiles, Herringbone Laminate Flooring, UPVC door to the side elevation, Double glazed bay window to the rear elevation, Radiator, Coving to ceiling
Inner Hallway
0.98m x 1.68m - 3'3” x 5'6”
Stairs to the first floor with strip lighting and Oak banister, Internal access to Integral garage
Landing
2.82m x 0.83m - 9'3” x 2'9”
Double Glazed window to the side elevation, Coving to Ceiling, Storage Cupboard and Radiator
Bedroom One
4.0132m x 3.0734m - 13'2” x 10'1”
Double Glazed window to the rear elevation, Fitted wardrobes, Radiator, Coving to ceiling
Bedroom Two
3.6322m x 3.2512m - 11'11” x 10'8”
Double Glazed Bay window to the front elevation, Radiator, Coving to ceiling
Bedroom Three
3.1242m x 2.159m - 10'3” x 7'1”
Double Glazed bay window to the front elevation, Coving to ceiling, Radiator
Bathroom
1.89m x 3.03m - 6'2” x 9'11”
Family Bathroom Suite comprising of; Panelled Bath with dual tap and Shower Hose, Separate Shower Cubicle, Pedestal Hand Basin, Low level W/C, Mirrored Bathroom Cabinet, Towel Rail, Spotlights to Ceiling, Tiled to walls and floor
Garage/Storage Room
4.1148m x 2.413m - 13'6” x 7'11”
Converted Integral Garage/Storage room with Radiator, Electric and Lighting
Externally
To the Front:
Block Paved Driveway for 3/4 cars
To the Side:
Side access Gate and outside light
To the Rear:
Fully Fenced Laid to lawn West facing garden, Paved Area with Pergola, outside seating area and Lighting. Separate storage shed and established Boarders
Property info
For more information about this property, please contact
Dowen, SR8 on +44 191 563 0011 * (local rate)
Disclaimer
Property descriptions and related information displayed on this page, with the exclusion of Running Costs data, are marketing materials provided by Dowen, and do not constitute property particulars. Please contact Dowen for full details and further information. The Running Costs data displayed on this page are provided by PrimeLocation to give an indication of potential running costs based on various data sources. PrimeLocation does not warrant or accept any responsibility for the accuracy or completeness of the property descriptions, related information or Running Costs data provided here.



































.png)
