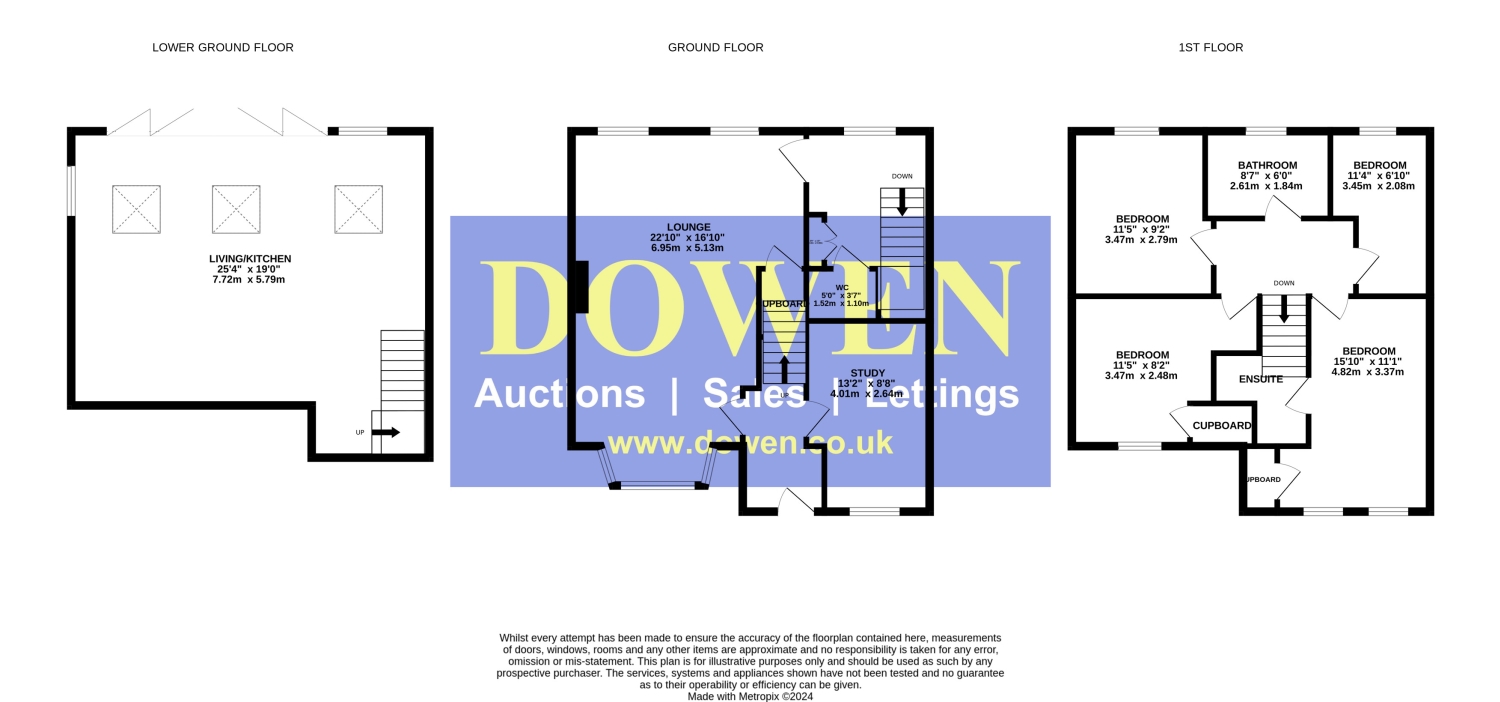Detached house for sale in Kirkwood Drive, Durham, County Durham DH1
* Calls to this number will be recorded for quality, compliance and training purposes.
Property features
- Detached Family Home
- Sought After Modern Development
- Generous and Quiet Corner Plot
- Four/Five Bedrooms
- Stunning Open Plan Kitchen / Dining / Family Room
- Full Width Bi-Folding Doors To Rear
- Close To City Centre, Top Schools, Railway Station and University
Property description
Beautifully positioned within a serene corner plot of a coveted development just beyond Durham City Centre, this distinguished four/five bedroom detached family abode exudes elegance and comfort. Within easy walking distance lie the bustling city centre, railway station, esteemed universities, and top-notch schools, offering utmost convenience.
Spanning three floors, this home boasts remarkable living spaces, highlighted by a breath taking open plan kitchen/dining/family area. Bi-folding doors and side windows frame picturesque views of the meticulously landscaped gardens, seamlessly blending indoor and outdoor living.
The middle floor hosts a commodious double aspect lounge and a versatile study/fifth bedroom, while the first floor houses four bedrooms, including an en-suite, and a family bathroom.
Outside, a spacious block paved driveway, shielded by neatly manicured hedges, provides ample off-road parking and leads to a detached garage. The expansive lawned gardens at the rear extend gracefully to the side, creating a versatile outdoor oasis.
Ground Floor
Entrance Hallway
Lounge
7m x 5.1m - 22'12” x 16'9”
A sizeable principle reception room with wood effect flooring, bay window to front and two windows to rear giving pleasant rooftop views and providing a superb level of natural light. There is also a useful walk in storage cupboard.
Study/Bedroom Five
4m x 2.6m - 13'1” x 8'6”
A versatile room whether used as a fifth bedroom, playroom or study/home office.
Rear Hall
With access to the cloaks room/wc, stairs leading to the lower ground floor as well as a useful built in storage cupboard.
Cloaks/Wc
Lower Ground Floor
Living Dining Kitchen
7.7m x 5.8m - 25'3” x 19'0”
A stunning and befitting highlight of the property. This beautifully updated open plan room includes a bespoke modern kitchen area with centre island, integrated appliances including fridge freezer, wine cooler, twin eye level ovens, induction hob with extractor canopy, dishwasher, luxurious Quartz work tops. There is ample space for a large family dining table and a family seating area. Iideal for relaxing and entertaining. To complete this stunning room, bi-folding doors to open up to the beautifully landscaped gardens complete with two full height windows to the side elevation provide a panorama vista across the gardens to two sides.
First Floor
First Floor Landing
Bedroom One
4.8m x 3.4m - 15'9” x 11'2”
A well proportioned master double bedroom with access to the en-suite shower room.
En-Suite Shower Room
A luxurious en-suite shower room.
Bedroom Two
3.5m x 2.8m - 11'6” x 9'2”
Double bedroom.
Bedroom Three
3.5m x 2.5m - 11'6” x 8'2”
A third double sized bedroom with built in wardrobe.
Bedroom Four
3.5m x 2.1m - 11'6” x 6'11”
A large single sized bedroom.
Family Bathroom
2.6m x 1.8m - 8'6” x 5'11”
An attractive and stylish family bathroom with shower over bath, wc and basin beautifully finished with modern contemporary tiling adding that touch of luxury.
Exterior
Front Garden
An expansive block paved frontage provides off road parking for a number of cars with a hedges border providing a good degree of privacy screening to front.
Rear And Side Garden
A generous lawned garden to the rear and extending to the side elevation of the property providing an ideal outside space for the family to relax and entertain during the summer months.
Garage
Detached single garage situated to the front of the property.
Property info
For more information about this property, please contact
Dowen, DH1 on +44 191 392 0226 * (local rate)
Disclaimer
Property descriptions and related information displayed on this page, with the exclusion of Running Costs data, are marketing materials provided by Dowen, and do not constitute property particulars. Please contact Dowen for full details and further information. The Running Costs data displayed on this page are provided by PrimeLocation to give an indication of potential running costs based on various data sources. PrimeLocation does not warrant or accept any responsibility for the accuracy or completeness of the property descriptions, related information or Running Costs data provided here.






































.png)
