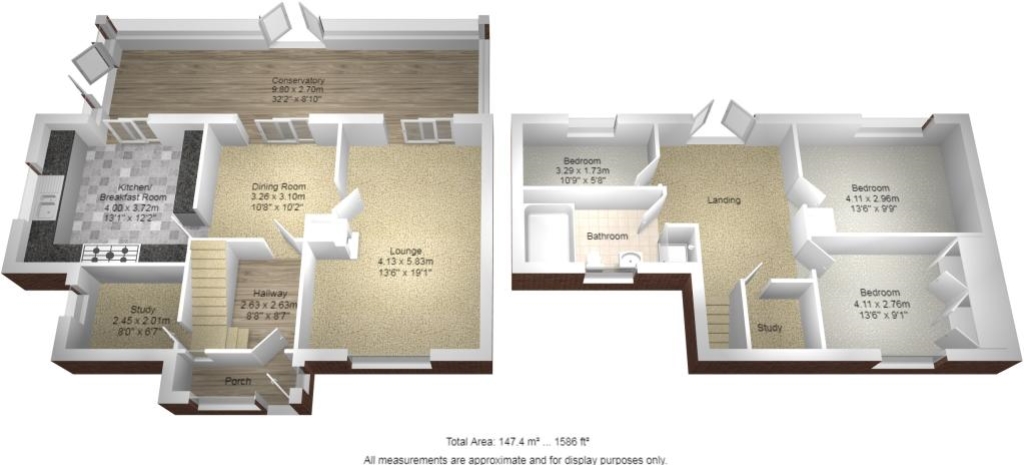Semi-detached house for sale in Kerr Crescent, Sedgefield, Stockton-On-Tees TS21
* Calls to this number will be recorded for quality, compliance and training purposes.
Property features
- Chain free
- Panoramic garden views
- Move in ready
- Sought after development
- Corner plot
- High specification
Property description
This stunning three-bedroom family home is sure to please. The accommodation in brief comprises of a light and bright porch leading to inviting entrance hallway. The hallway opens up into a dining room flowing to the large welcoming living room. The modern kitchen boasts a stunning range cooker. Beyond the kitchen lies the sun room that spans the rear of this beautiful property. With panoramic views of the vast outdoor space, including a sprawling lawn, paved patio area with a pergola, and a tranquil fishpond. Ascend to the split level of the home and discover a further room which offers itself to a range of uses, perfect for use as a home office or study. On ascending to the first floor you are greeted by a spacious open landing leading to three bedrooms, two of which are generous double rooms. The bathroom, features a modern three piece suite boasting whirlpool Jacuzzi bath and a separate shower cubicle. This family home is tastefully decorated throughout with its spacious layout, offering itself perfectly to a range of buyers. The property is situated in a quiet sought after development overlooking green space to the front, with excellent commuter links, schools and amenities.
Reception Hallway
Living Room
5.7m x 3.4m - 18'8” x 11'2”
Dining Room
3.2m x 3.2m - 10'6” x 10'6”
Kitchen
4m x 3.7m - 13'1” x 12'2”
Office
2.4m x 2.1m - 7'10” x 6'11”
Sun Room
10.3m x 3.5m - 33'10” x 11'6”
Landing
3.5m x 4m - 11'6” x 13'1”
Bedroom
4.1m x 2.9m - 13'5” x 9'6”
Bedroom
2.7m x 3.8m - 8'10” x 12'6”
Bedroom
3.2m x 1.7m - 10'6” x 5'7”
Bathroom
3.1m x 1.8m - 10'2” x 5'11”
Property info
For more information about this property, please contact
Dowen, TS21 on +44 1740 487941 * (local rate)
Disclaimer
Property descriptions and related information displayed on this page, with the exclusion of Running Costs data, are marketing materials provided by Dowen, and do not constitute property particulars. Please contact Dowen for full details and further information. The Running Costs data displayed on this page are provided by PrimeLocation to give an indication of potential running costs based on various data sources. PrimeLocation does not warrant or accept any responsibility for the accuracy or completeness of the property descriptions, related information or Running Costs data provided here.




























.png)
