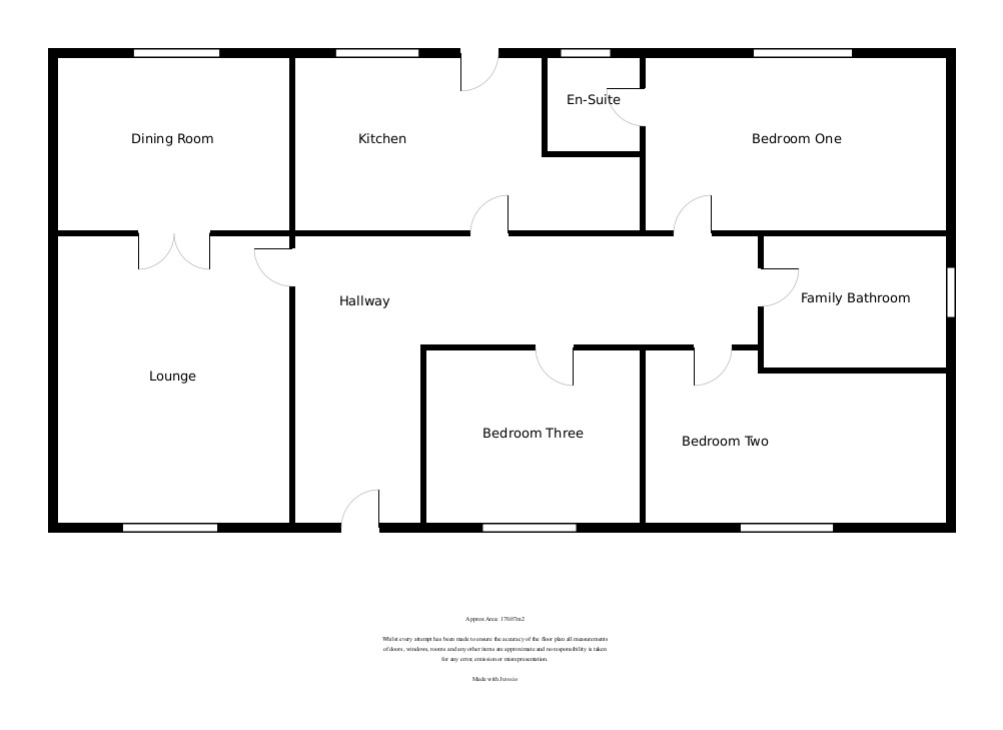Terraced house for sale in Sandown Drive, Newton Aycliffe, County Durham DL5
* Calls to this number will be recorded for quality, compliance and training purposes.
Property features
- Beautifully presented
- No onward chain
- Driveway & garage
- Lovely front and rear gardens
- Sought after location
- Freehold
Property description
A rare opportunity to purchase a three-bedroom detached bungalow, located in a peaceful neighbourhood and available for around £225,000. Through the porch and front door there is a substantial and welcoming hallway from which there is a separate cloakroom, and an airing cupboard. From the hallway a door leads to the lounge, measuring 3.875 m by 5.27 m, equipped with twin radiators and an electric fire. The room benefits from natural light through front and side windows and includes a TV point. The adjoining dining room, at 3.72 m by 3.875 m, features a traditional radiator, a large window, and a serving hatch to the kitchen, with potential for remodelling.
The kitchen, spanning 3.57 m by 4.3 m, has carpeted floor tiles and traditional wooden wall and base units alongside a black resin sink with a steel mixer tap. The kitchen offers substantial scope for modernisation. A radiator keeps the space warm, and a rear door opens to a low maintenance garden/patio area.
The sleeping quarters comprise three bedrooms that are spacious. The master bedroom, measuring 3.41 m by 4.03 m, includes an ensuite shower room. The second bedroom has a built-in wardrobe. The third bedroom has potential for use as a bedroom/study or nursery.
The main bathroom has been recently renovated to a high standard with a large shower enclosure, integrated basin, toilet, and cupboards, with a modern radiator.
The rear garden offers a space for relaxation or entertainment but awaits a revitalising touch. The property has a driveway leading to a detached, larger than average garage. This bungalow, situated in a desirable, elevated location, offers the prospect of a home to move into immediately, but with the potential and versatility to reflect a personal style.
Property info
For more information about this property, please contact
Dowen, DL14 on +44 1388 236932 * (local rate)
Disclaimer
Property descriptions and related information displayed on this page, with the exclusion of Running Costs data, are marketing materials provided by Dowen, and do not constitute property particulars. Please contact Dowen for full details and further information. The Running Costs data displayed on this page are provided by PrimeLocation to give an indication of potential running costs based on various data sources. PrimeLocation does not warrant or accept any responsibility for the accuracy or completeness of the property descriptions, related information or Running Costs data provided here.























.png)
